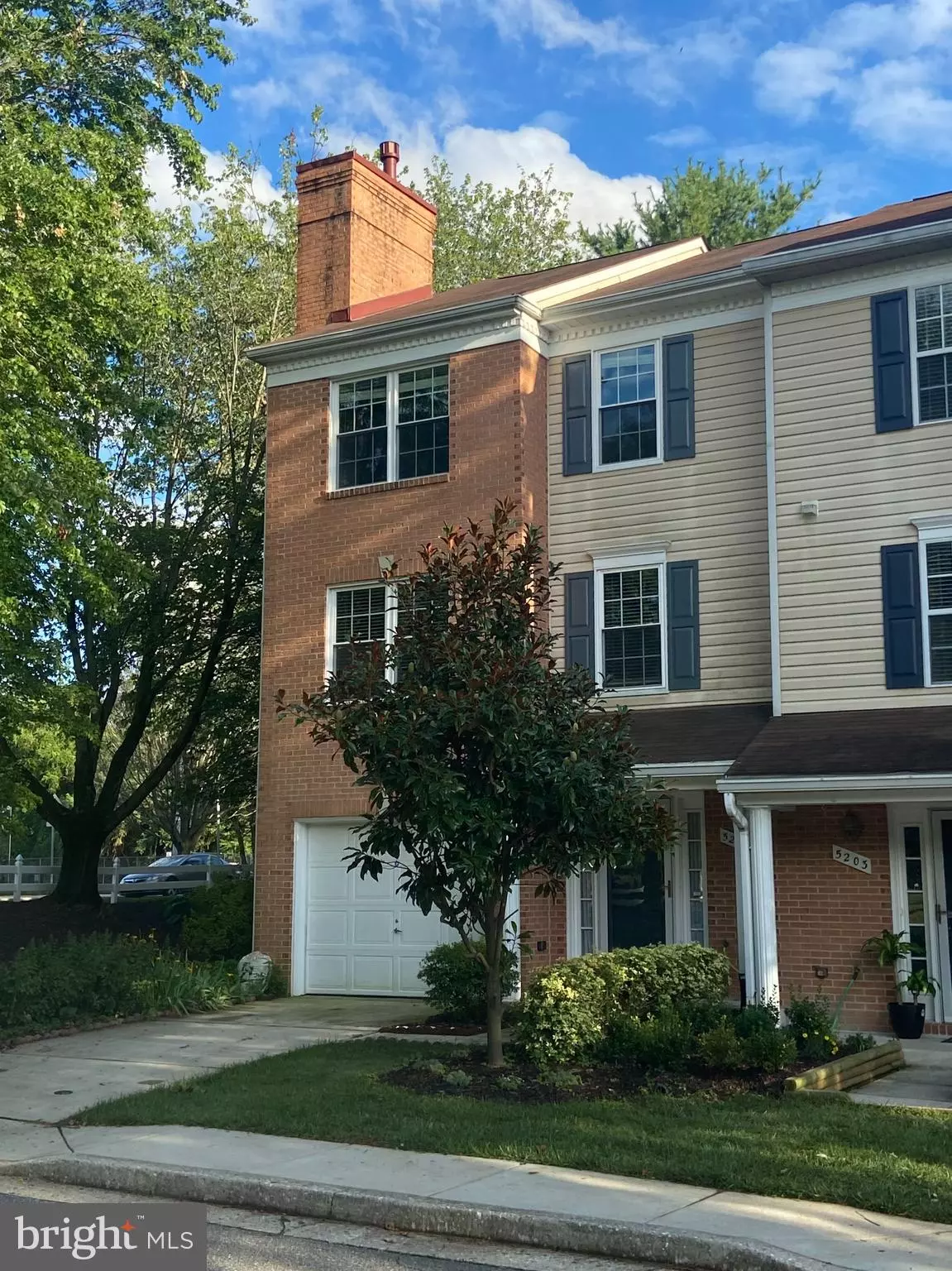$435,000
$435,000
For more information regarding the value of a property, please contact us for a free consultation.
5201 LIGHTFOOT PATH Columbia, MD 21044
3 Beds
3 Baths
2,208 SqFt
Key Details
Sold Price $435,000
Property Type Townhouse
Sub Type End of Row/Townhouse
Listing Status Sold
Purchase Type For Sale
Square Footage 2,208 sqft
Price per Sqft $197
Subdivision Harpers Choice
MLS Listing ID MDHW2003832
Sold Date 09/24/21
Style Colonial
Bedrooms 3
Full Baths 2
Half Baths 1
HOA Fees $76/mo
HOA Y/N Y
Abv Grd Liv Area 2,208
Originating Board BRIGHT
Year Built 1991
Annual Tax Amount $5,415
Tax Year 2020
Lot Size 1,307 Sqft
Acres 0.03
Property Description
This gorgeous end-of-group townhome is conveniently located in Columbia off Rt. 108. Gleaming hardwoods on above ground levels & laminate on main floor. There's no carpet in this property. Spacious family room has a wood burning fireplace & storage closet. Walk out to the concrete patio installed '20 from the main level. Upstairs, you will find the kitchen area with enough space for a dining table, island, granite countertops & white appliances. Access to the composite deck is available from the kitchen. In the living room, you'll find a gas(propane) fireplace. If you're in need of a formal dining area, the living room space can be split to accommodate. On the bedroom level, there are 3 spacious bedrooms & 2 full baths. You will find hardwood flooring in all bedrooms. Primary room has one side of the room dedicated to closet space, private bath with separate 2 person soaking tub & shower, dual vanities & skylight. Across the street from the property is Cedar Lane Park for your outdoor activities. The Columbia Mall, Whole Foods Market, Merriweather Post Pavillion, other shops & entertainment options are just a short distance away. Commuter routes for this property include MD108, MD32, MD29, MD175, MD100. Annual CA assessment is $1221.28.
Location
State MD
County Howard
Zoning NT
Direction North
Rooms
Other Rooms Living Room, Dining Room, Primary Bedroom, Bedroom 2, Bedroom 3, Kitchen, Family Room, Foyer, Breakfast Room
Basement Outside Entrance, Rear Entrance, Daylight, Full, Full, Fully Finished, Heated, Improved, Walkout Level, Windows
Interior
Interior Features Kitchen - Island, Dining Area, Kitchen - Eat-In, Upgraded Countertops, Primary Bath(s), Window Treatments, WhirlPool/HotTub, Wood Floors, Floor Plan - Open, Breakfast Area, Recessed Lighting, Skylight(s), Soaking Tub
Hot Water Electric
Heating Heat Pump(s)
Cooling Central A/C
Flooring Hardwood
Fireplaces Number 2
Fireplaces Type Gas/Propane, Mantel(s)
Equipment Washer/Dryer Hookups Only, Dishwasher, Dryer, Freezer, Icemaker, Disposal, Oven/Range - Electric, Refrigerator, Washer, Exhaust Fan, Range Hood, Water Heater
Furnishings No
Fireplace Y
Window Features Double Pane,Insulated,Screens,Skylights
Appliance Washer/Dryer Hookups Only, Dishwasher, Dryer, Freezer, Icemaker, Disposal, Oven/Range - Electric, Refrigerator, Washer, Exhaust Fan, Range Hood, Water Heater
Heat Source Electric
Laundry Lower Floor
Exterior
Exterior Feature Deck(s), Porch(es)
Parking Features Garage Door Opener, Garage - Front Entry, Inside Access
Garage Spaces 2.0
Fence Rear
Utilities Available Cable TV Available, Electric Available
Amenities Available None
Water Access N
View Trees/Woods
Roof Type Asphalt
Street Surface Black Top
Accessibility None
Porch Deck(s), Porch(es)
Attached Garage 1
Total Parking Spaces 2
Garage Y
Building
Lot Description Corner, Cul-de-sac, Landscaping
Story 3
Sewer Public Sewer
Water Public
Architectural Style Colonial
Level or Stories 3
Additional Building Above Grade, Below Grade
Structure Type Vaulted Ceilings,Dry Wall
New Construction N
Schools
Elementary Schools Clarksville
Middle Schools Harper'S Choice
High Schools Wilde Lake
School District Howard County Public School System
Others
HOA Fee Include Common Area Maintenance
Senior Community No
Tax ID 1415093242
Ownership Fee Simple
SqFt Source Estimated
Security Features Smoke Detector
Horse Property N
Special Listing Condition Standard
Read Less
Want to know what your home might be worth? Contact us for a FREE valuation!

Our team is ready to help you sell your home for the highest possible price ASAP

Bought with Michael J Elwell • Berkshire Hathaway HomeServices Homesale Realty



