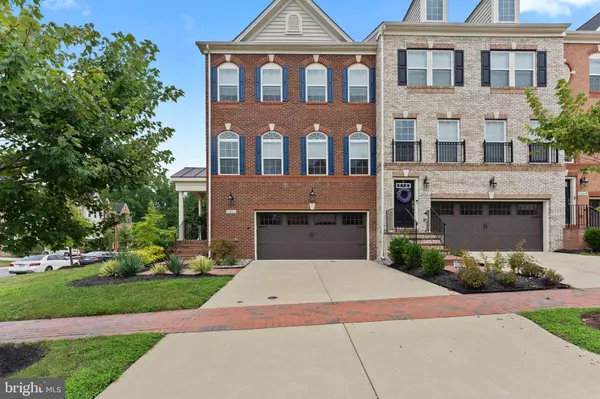$533,900
$528,800
1.0%For more information regarding the value of a property, please contact us for a free consultation.
15623 BURFORD LN Upper Marlboro, MD 20774
3 Beds
4 Baths
2,500 SqFt
Key Details
Sold Price $533,900
Property Type Townhouse
Sub Type End of Row/Townhouse
Listing Status Sold
Purchase Type For Sale
Square Footage 2,500 sqft
Price per Sqft $213
Subdivision Beechtree
MLS Listing ID MDPG2008476
Sold Date 10/11/21
Style Colonial
Bedrooms 3
Full Baths 3
Half Baths 1
HOA Fees $125/mo
HOA Y/N Y
Abv Grd Liv Area 2,500
Originating Board BRIGHT
Year Built 2016
Annual Tax Amount $6,261
Tax Year 2021
Lot Size 2,856 Sqft
Acres 0.07
Property Description
Simply Irresistible!!!! You've been looking for the perfect home and now IT'S HERE!!!! The only word for this one is NEXT LEVEL LIVING!!! Three bedrooms 3.5 baths, wood floors on main level with an enormous center granite island that's great for entertaining. No blind spots on this level you can see everything from everywhere! The kitchen, living room dining room combination boasts recessed lighting, stainless steal appliances huge floor to ceiling windows and did I mention the ISLAND!!!! Spacious basement with walkout to the grassy fenced in backyard, mudroom off of the two car garage and full bath off of the game room. Owners suite with walk in closet on the top level along with two other well appointed rooms gives everyone the space they need. Laundry on bedroom level with two additional baths. All nestled in this spectacular lake and golf course community at Beechtree. Amenities include pool, clubhouse, tennis courts and over 3 miles of walking trails and more! Find your future here at BeechTree!!!! Hurry... this one won't last long!!!!!
Location
State MD
County Prince Georges
Zoning RS
Rooms
Basement Other
Interior
Hot Water Natural Gas
Heating Forced Air, Energy Star Heating System
Cooling Central A/C
Equipment Washer/Dryer Hookups Only, Dishwasher, Disposal, ENERGY STAR Refrigerator, Exhaust Fan, Microwave, Oven/Range - Gas, Water Heater
Fireplace N
Appliance Washer/Dryer Hookups Only, Dishwasher, Disposal, ENERGY STAR Refrigerator, Exhaust Fan, Microwave, Oven/Range - Gas, Water Heater
Heat Source Natural Gas
Exterior
Parking Features Garage - Front Entry, Basement Garage, Inside Access
Garage Spaces 2.0
Fence Rear, Vinyl, Fully
Water Access N
Roof Type Asphalt
Accessibility None
Attached Garage 2
Total Parking Spaces 2
Garage Y
Building
Story 3
Sewer Public Septic, Public Sewer
Water Public
Architectural Style Colonial
Level or Stories 3
Additional Building Above Grade, Below Grade
New Construction N
Schools
School District Prince George'S County Public Schools
Others
Pets Allowed N
Senior Community No
Tax ID 17035562908
Ownership Fee Simple
SqFt Source Assessor
Acceptable Financing Conventional, Cash, FHA, VA
Horse Property N
Listing Terms Conventional, Cash, FHA, VA
Financing Conventional,Cash,FHA,VA
Special Listing Condition Standard
Read Less
Want to know what your home might be worth? Contact us for a FREE valuation!

Our team is ready to help you sell your home for the highest possible price ASAP

Bought with Kristeal Cunningham • Samson Properties






