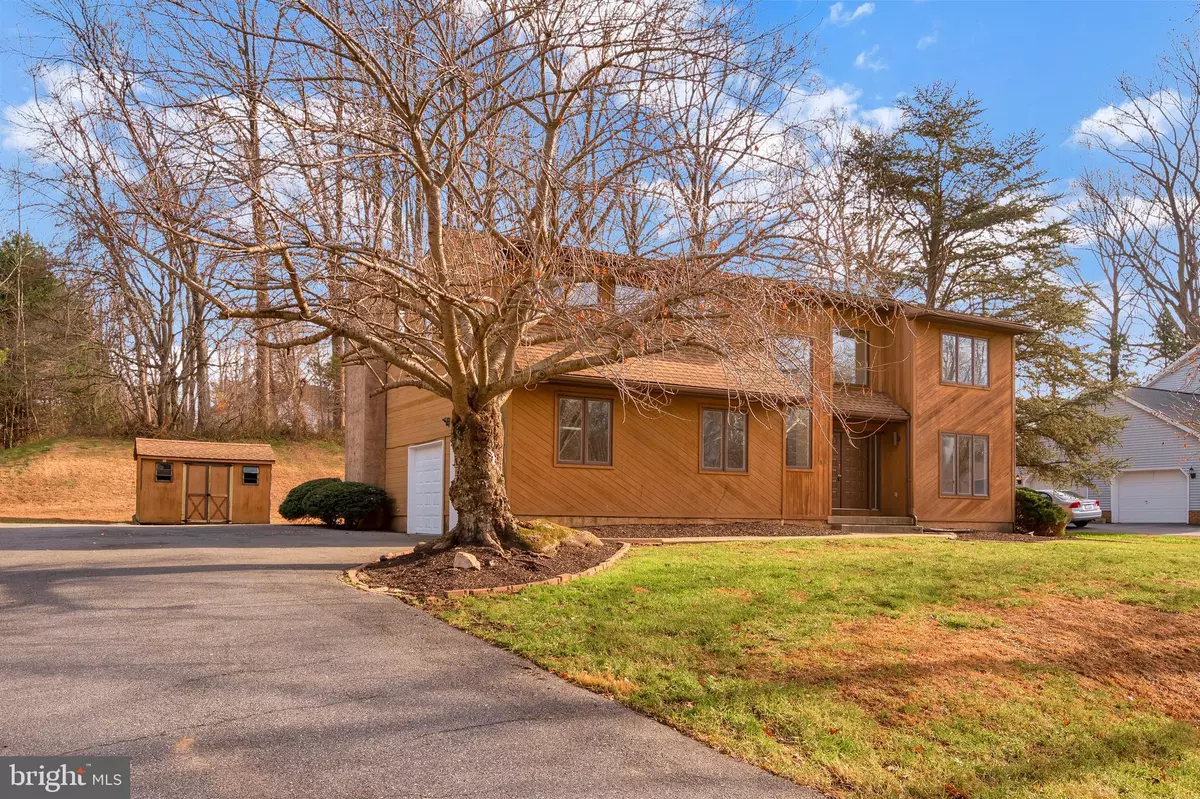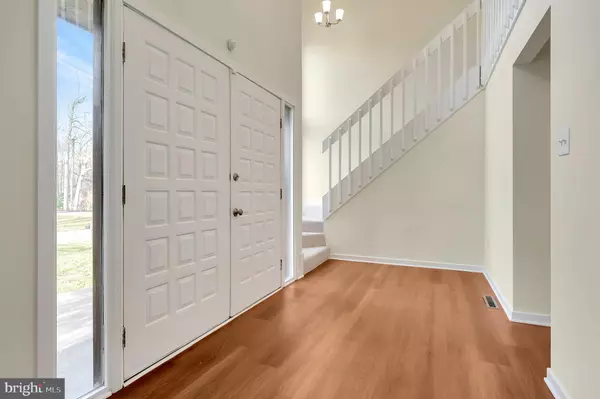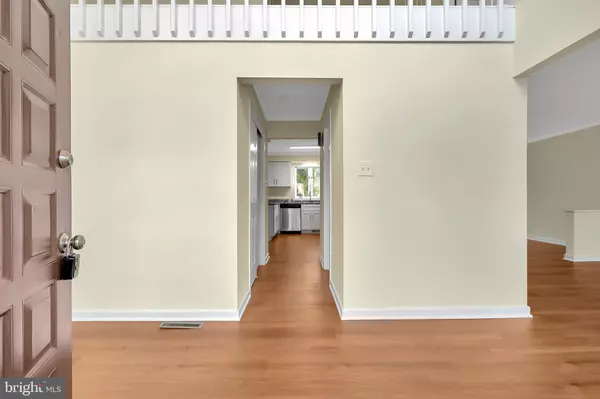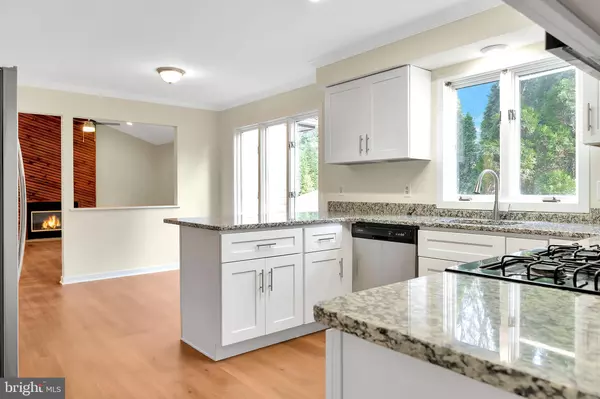$435,000
$435,000
For more information regarding the value of a property, please contact us for a free consultation.
324 DELAPLANE AVE Newark, DE 19711
4 Beds
3 Baths
2,550 SqFt
Key Details
Sold Price $435,000
Property Type Single Family Home
Sub Type Detached
Listing Status Sold
Purchase Type For Sale
Square Footage 2,550 sqft
Price per Sqft $170
Subdivision Middle Run Manor
MLS Listing ID DENC2012902
Sold Date 03/23/22
Style Contemporary
Bedrooms 4
Full Baths 2
Half Baths 1
HOA Y/N N
Abv Grd Liv Area 2,550
Originating Board BRIGHT
Year Built 1987
Annual Tax Amount $4,453
Tax Year 2021
Lot Size 0.500 Acres
Acres 0.5
Lot Dimensions 101.40 x 209.30
Property Description
Great opportunity to own in the Middle Run Manor with easy access to Middle Run Nature Area. Excellent opportunity to take advantage of the miles of walking and biking trails. The exceptional location rarely comes on the market and is a quiet custom community. This 4 Bedroom, 2.5 Bath Colonial has traditional 2-story contemporary layout with vaulted foyer. The entire home has been freshly painted and new waterproofing premium hardwood flooring on main level. The kitchen has brand new White cabinets, granite countertops, recessed sink, new faucet and stainless-steel appliances. The formal dining room and living room offer a versality area to enjoy friends and family. The large family room features vaulted ceilings and is perfect for large gatherings. New rear slider leads to back yard and shed. The upper-level features brand new carpeting and 4 great sized bedrooms. The master suite has new vanity and two large closets. Three large bedrooms have ceiling fans and ample closet space. Upper-level full bathroom for bedrooms to share. The main level powder room and full laundry are perfect. The lower finished basement has recessed lighting and a separate utility area. Nothing to do but move in! A super location that is within minutes to U of DE and City of Newark.
Location
State DE
County New Castle
Area Newark/Glasgow (30905)
Zoning NC21
Direction Southwest
Rooms
Other Rooms Living Room, Dining Room, Primary Bedroom, Bedroom 2, Bedroom 3, Kitchen, Family Room, Basement, Bedroom 1, Laundry
Basement Partial, Fully Finished
Interior
Interior Features Primary Bath(s), Skylight(s), Breakfast Area
Hot Water Natural Gas
Heating Forced Air
Cooling Central A/C
Flooring Wood, Fully Carpeted, Vinyl
Fireplaces Number 1
Equipment Range Hood, Refrigerator, Washer, Dryer, Dishwasher, Microwave, Disposal
Fireplace Y
Appliance Range Hood, Refrigerator, Washer, Dryer, Dishwasher, Microwave, Disposal
Heat Source Natural Gas
Laundry Main Floor
Exterior
Parking Features Inside Access, Garage Door Opener
Garage Spaces 2.0
Utilities Available Cable TV
Water Access N
Roof Type Pitched,Shingle
Accessibility None
Attached Garage 2
Total Parking Spaces 2
Garage Y
Building
Lot Description Cul-de-sac, Sloping, Trees/Wooded, Rear Yard, SideYard(s)
Story 2
Foundation Block
Sewer Public Sewer
Water Public
Architectural Style Contemporary
Level or Stories 2
Additional Building Above Grade, Below Grade
Structure Type Cathedral Ceilings,High
New Construction N
Schools
Elementary Schools Maclary
Middle Schools Shue-Medill
High Schools Newark
School District Christina
Others
Pets Allowed N
HOA Fee Include Pool(s)
Senior Community No
Tax ID 08-054.00-074
Ownership Fee Simple
SqFt Source Estimated
Acceptable Financing Conventional, FHA, VA
Listing Terms Conventional, FHA, VA
Financing Conventional,FHA,VA
Special Listing Condition Standard
Read Less
Want to know what your home might be worth? Contact us for a FREE valuation!

Our team is ready to help you sell your home for the highest possible price ASAP

Bought with Richard S Ott • Concord Realty Group





