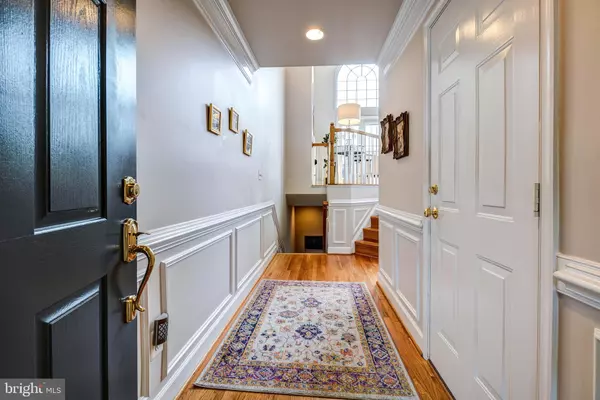$800,500
$769,900
4.0%For more information regarding the value of a property, please contact us for a free consultation.
2515 HUNTON PL Alexandria, VA 22311
3 Beds
4 Baths
2,592 SqFt
Key Details
Sold Price $800,500
Property Type Townhouse
Sub Type Interior Row/Townhouse
Listing Status Sold
Purchase Type For Sale
Square Footage 2,592 sqft
Price per Sqft $308
Subdivision Stonegate
MLS Listing ID VAAX2013586
Sold Date 07/01/22
Style Colonial
Bedrooms 3
Full Baths 2
Half Baths 2
HOA Fees $133/qua
HOA Y/N Y
Abv Grd Liv Area 2,192
Originating Board BRIGHT
Year Built 1996
Annual Tax Amount $7,958
Tax Year 2022
Lot Size 1,440 Sqft
Acres 0.03
Property Description
Welcome to Stonegate, one of West End Alexandrias most popular neighborhoods. Near major commuting routes, recreation and shopping, this community of townhomes combines a fantastic location with spacious townhomes offering exceptionally versatile floor plans and impressive design features.
This beautiful 4 level townhome will make you go Wow! From the moment you enter the home you will notice its numerous architectural details including elegant moldings, wainscoting and chair rails. Look up and youll see a bright, stunning two story living room with a wall of oversized Palladian windows, hardwood floors and elegant gas fireplace. Overlooking this gorgeous space is a spacious dining room with ample room for both formal and informal entertaining. The dining room has easy access to the eat-in gourmet kitchen with tons of cherry cabinets, pantry, stainless appliances, gas cooking, granite countertops, tile backsplash; stylish pendant lights and table space. Adjoining the kitchen is a family room that is perfect for just anything you want to do, whether working, lounging or entertaining. A conveniently located, upgraded, powder room completes this level.
The second upper level includes a spacious primary bedroom with cathedral ceiling, walk-in closet and
en-suite bath with dual sink vanity, granite counters, ceramic tile, storage tower, oversized Jacuzzi soaking tub and separate shower, brushed nickel fixtures and lighting. There are 2 additional bedrooms, a laundry room and a second, upgraded, full bathroom on this level. Bookworms will love the custom bookshelves outside the two smaller bedrooms; theyre perfect for books or any collectibles that make you happy!
The lower level offers another use-it-for anything-you-wish space with another wall of extra large windows framed by mature trees. There are two closets for storage as well as a wall of custom shelving with both display and storage options. Under stairs storage is also found on this level as is a second half bath .
Abundant natural light is found through this home; in addition to the Palladian windows there are large bay windows in the kitchen and primary bedroom. Decks off the living room and lower level recreation room provide additional entertaining options as well as places just to relax and enjoy the areas four seasons. A two car garage is a welcome feature. The roof was replaced in 2018.
A covered Metrobus stop with direct routes to Metro stations is just across the street. Its also a quick drive to I-395, Reagan National, Washington, D.C., Old Town Alexandria, the Pentagon, Shirlington and National Landing. Fort Ward Park, Alexandria tennis courts, the Bradlee shopping enter with its U.S. Post Office, Fresh Market, Starbucks, variety of shops, restaurants and services is just a mile away. Equally close is the new West Alex complex with Harris Teeter, Silver Diner and a variety of other shops and services. Its a cant miss combination of location, value and style! Come live the good life and welcome home!
Location
State VA
County Alexandria City
Zoning CDD#5
Rooms
Other Rooms Living Room, Dining Room, Primary Bedroom, Bedroom 2, Kitchen, Family Room, Bedroom 1, Recreation Room, Bathroom 1, Primary Bathroom, Half Bath
Basement Daylight, Full, Fully Finished, Outside Entrance, Heated, Improved, Windows, Interior Access
Interior
Interior Features Breakfast Area, Built-Ins, Primary Bath(s), Wood Floors, Ceiling Fan(s), Chair Railings, Crown Moldings, Family Room Off Kitchen, Floor Plan - Open, Formal/Separate Dining Room, Kitchen - Eat-In, Kitchen - Table Space, Recessed Lighting, Soaking Tub, Stall Shower, Wainscotting, Walk-in Closet(s), WhirlPool/HotTub
Hot Water Natural Gas
Heating Forced Air
Cooling Central A/C
Fireplaces Number 1
Fireplaces Type Gas/Propane
Equipment Dishwasher, Disposal, Dryer, Humidifier, Icemaker, Microwave, Oven/Range - Gas, Refrigerator, Washer
Fireplace Y
Window Features Bay/Bow,Palladian,Transom
Appliance Dishwasher, Disposal, Dryer, Humidifier, Icemaker, Microwave, Oven/Range - Gas, Refrigerator, Washer
Heat Source Natural Gas
Laundry Upper Floor
Exterior
Exterior Feature Deck(s)
Parking Features Garage - Front Entry, Inside Access, Garage Door Opener
Garage Spaces 2.0
Amenities Available Common Grounds, Jog/Walk Path
Water Access N
Roof Type Asphalt
Accessibility Other
Porch Deck(s)
Attached Garage 2
Total Parking Spaces 2
Garage Y
Building
Story 4
Foundation Slab
Sewer Public Sewer
Water Public
Architectural Style Colonial
Level or Stories 4
Additional Building Above Grade, Below Grade
Structure Type Cathedral Ceilings,High,2 Story Ceilings,9'+ Ceilings
New Construction N
Schools
School District Alexandria City Public Schools
Others
HOA Fee Include Management,Reserve Funds,Snow Removal,Trash
Senior Community No
Tax ID 50638820
Ownership Fee Simple
SqFt Source Estimated
Special Listing Condition Standard
Read Less
Want to know what your home might be worth? Contact us for a FREE valuation!

Our team is ready to help you sell your home for the highest possible price ASAP

Bought with Bic N DeCaro • EXP Realty, LLC





