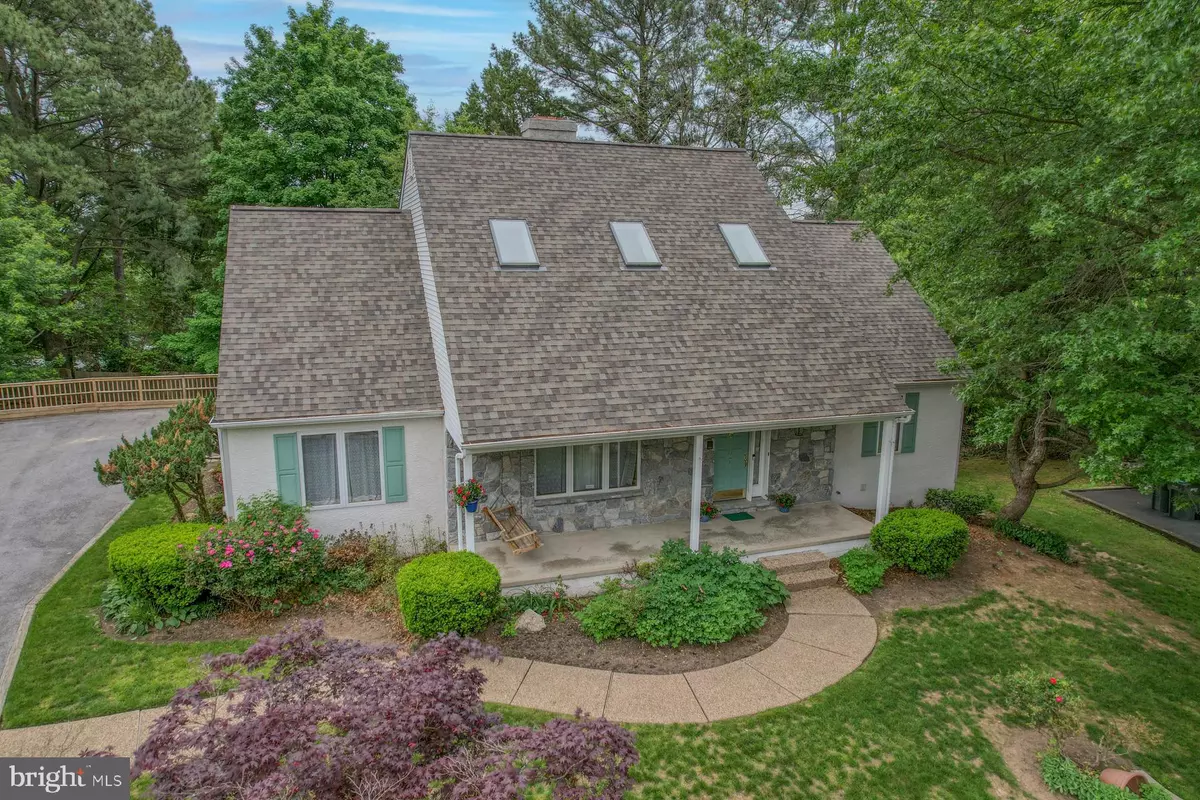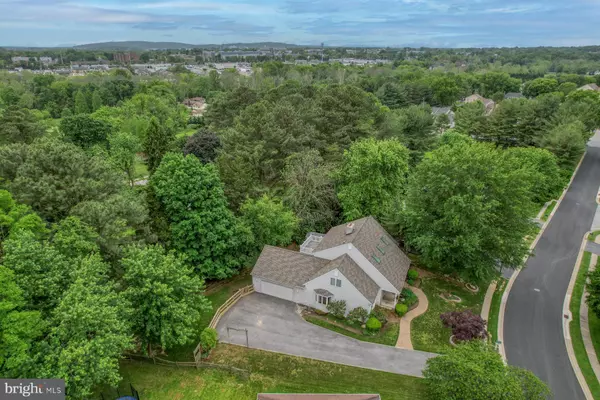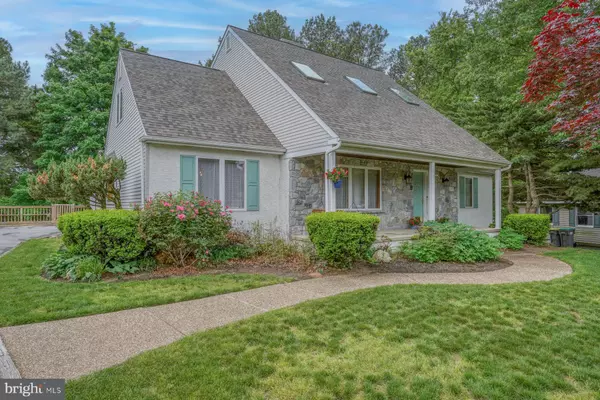$510,000
$505,000
1.0%For more information regarding the value of a property, please contact us for a free consultation.
107 E WILKERDEAN DR Newark, DE 19711
5 Beds
4 Baths
3,250 SqFt
Key Details
Sold Price $510,000
Property Type Single Family Home
Sub Type Detached
Listing Status Sold
Purchase Type For Sale
Square Footage 3,250 sqft
Price per Sqft $156
Subdivision Nonantum Mills
MLS Listing ID DENC2024626
Sold Date 07/14/22
Style Colonial
Bedrooms 5
Full Baths 3
Half Baths 1
HOA Fees $5/ann
HOA Y/N Y
Abv Grd Liv Area 2,950
Originating Board BRIGHT
Year Built 1989
Annual Tax Amount $4,612
Tax Year 2021
Lot Size 0.320 Acres
Acres 0.32
Property Description
Nonantum Mills is adjacent to the Newark Reservoir with great biking, walking/running and hiking trails and is walking distance to the City of Newark. This address also falls within the Newark Charter School 5 mile radius map, so the location is great! The HVAC was installed in 2018 and the roof is only 10 years old. This custom-built home is loaded with charm and hardwoods everywhere. The main level is home to the Owners en-suite with wood-pegged hardwood flooring and custom-built oak cabinets. Its hard to find this type of workmanship in todays age. There is also a generous sized closet and Owners bath with double sinks, jetted tub and walk-in shower. The sunken living room is home to a stone surround gas fireplace, vaulted ceilings and herringbone patterned hardwood floors. This leads to the formal dinning room with patterned hardwood floor and dark wood wainscotting and crown molding. You will note that the rooms in the back of the house are all home to beautiful wood-pegged hardwood floors. The family room is a great place for family entertainment and even has a hidden laundry chute which connects to one of the bedrooms on the second level. The kitchen offers custom wood cabinetry, corian counters, and gas range. The kitchen adjoins the laundry room that leads to the oversized 2-car side-entry garage. There is an oversized deck through the wall of windows off the Family Room. The upper-level houses three additional bedrooms all with hardwood floors. One of these rooms is oversized and is home to the laundry chute which leads to one of the cabinets in the Family Room. There is also a composite deck off this large bedroom. Custom cabinetry adorns two of these three bedrooms. The full bath in the hallway has a double sink, shower, jetted tub and skylights. A large portion of the lower level is unfinished yet there is a nice sized fifth bedroom en-suite on this level with a full bath with shower. There is full walkout access to the outside, a large walk-in closet, and yet again custom built cabinetry and a murphy-bed. (The basement is not permitted). This house is truly one of a kind and just waiting for its new family to move in. Call me today for your private tour.
Location
State DE
County New Castle
Area Newark/Glasgow (30905)
Zoning NC10
Rooms
Other Rooms Living Room, Dining Room, Primary Bedroom, Bedroom 2, Bedroom 4, Bedroom 5, Kitchen, Family Room, Basement, Bathroom 3
Basement Outside Entrance, Partially Finished, Walkout Level, Workshop
Main Level Bedrooms 1
Interior
Hot Water Natural Gas
Cooling Central A/C
Heat Source Natural Gas
Exterior
Parking Features Additional Storage Area, Garage - Side Entry, Garage Door Opener, Inside Access, Oversized
Garage Spaces 6.0
Water Access N
Accessibility >84\" Garage Door
Attached Garage 2
Total Parking Spaces 6
Garage Y
Building
Story 2
Foundation Block
Sewer Public Sewer
Water Public
Architectural Style Colonial
Level or Stories 2
Additional Building Above Grade, Below Grade
New Construction N
Schools
School District Christina
Others
HOA Fee Include Common Area Maintenance
Senior Community No
Tax ID 0805910004
Ownership Fee Simple
SqFt Source Estimated
Special Listing Condition Standard
Read Less
Want to know what your home might be worth? Contact us for a FREE valuation!

Our team is ready to help you sell your home for the highest possible price ASAP

Bought with Claryssa S McEnany • Compass





