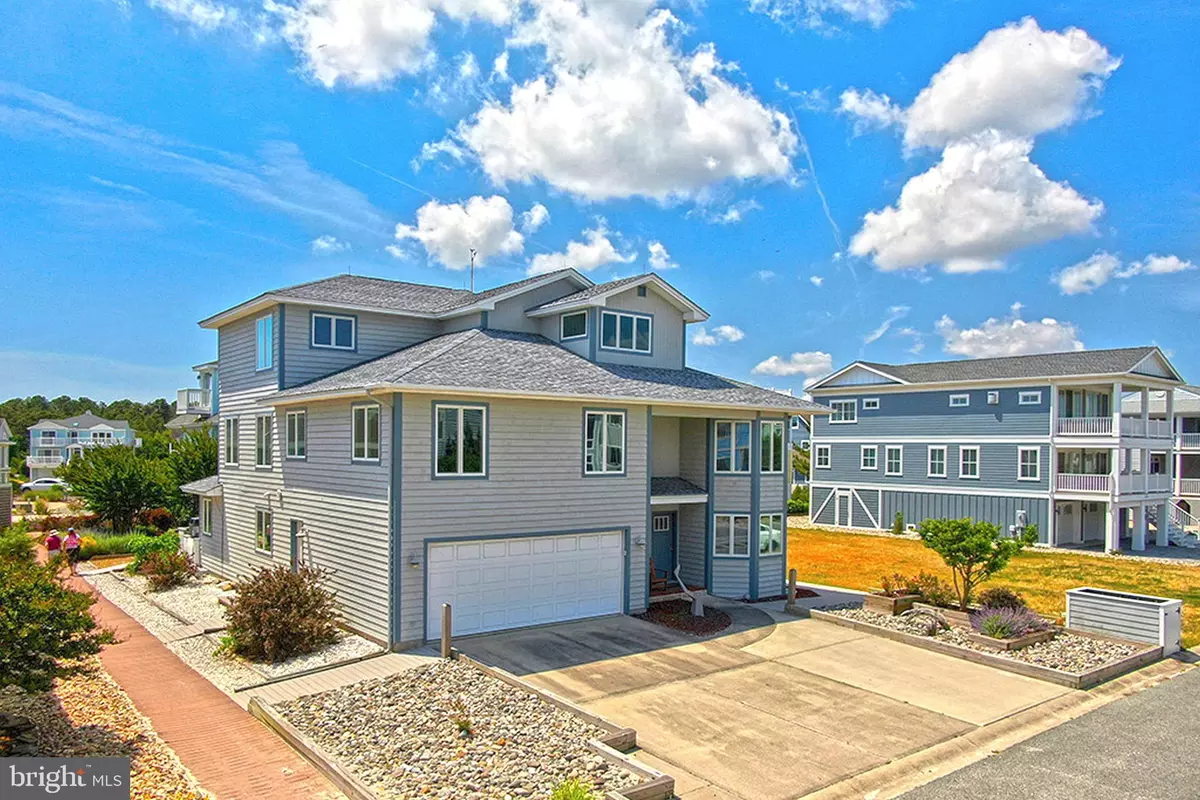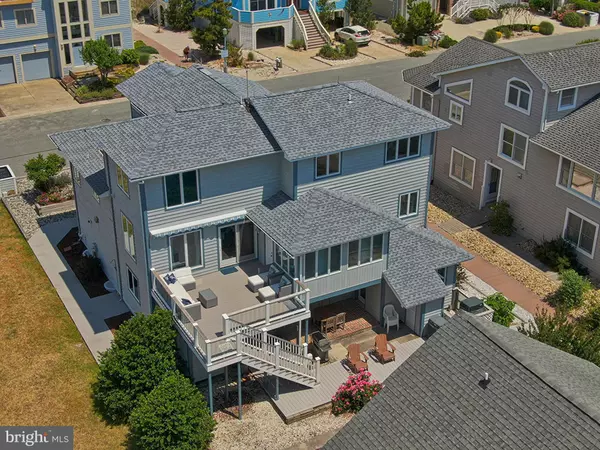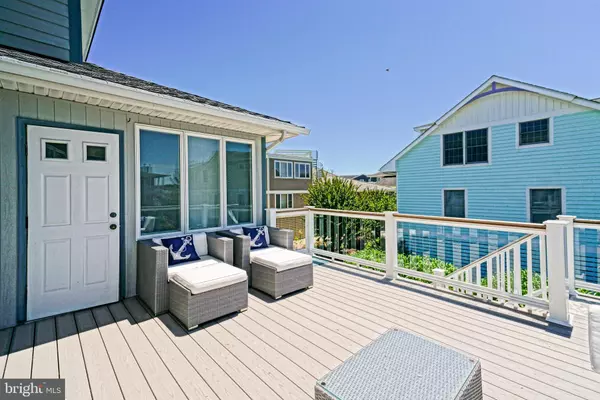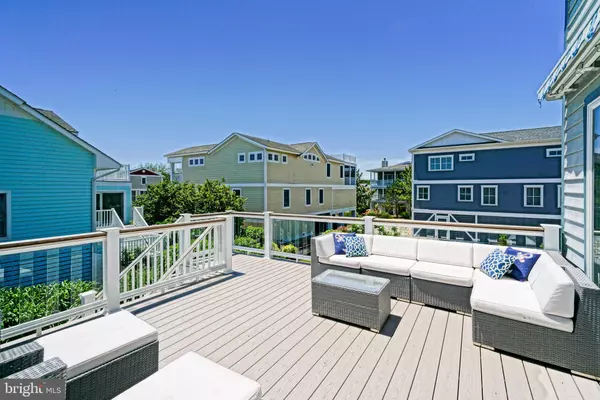$1,350,000
$1,350,000
For more information regarding the value of a property, please contact us for a free consultation.
207 W CAPE SHORES DR Lewes, DE 19958
6 Beds
5 Baths
3,857 SqFt
Key Details
Sold Price $1,350,000
Property Type Single Family Home
Sub Type Detached
Listing Status Sold
Purchase Type For Sale
Square Footage 3,857 sqft
Price per Sqft $350
Subdivision Cape Shores
MLS Listing ID DESU162880
Sold Date 07/31/20
Style Coastal,Contemporary
Bedrooms 6
Full Baths 4
Half Baths 1
HOA Fees $208/ann
HOA Y/N Y
Abv Grd Liv Area 3,857
Originating Board BRIGHT
Land Lease Frequency Annually
Year Built 1998
Annual Tax Amount $4,732
Tax Year 2019
Lot Size 6,000 Sqft
Acres 0.14
Lot Dimensions 60 x 100 x 60 x 100
Property Description
COASTAL CLASSIC! This 5+ bedroom, 4.5 bath, Cape Shores beach home located just steps from Lewes Beach is ready to make your beach home wishes a reality! Enjoy beautiful bay views from the 2nd level complete with a stylish kitchen, open to the breakfast & dining rooms, and flows easily to the livings rooms & deck - fantastic for entertaining! Other highlights include 2 spacious 3rd level master bedrooms, separate from the 4 additional 1st floor bedrooms; an outdoor shower for post sandy beach days, relaxing patio, plenty of storage space, and so much more. The gorgeous pool, tennis courts, clubhouse, fishing pier, and beach access make Cape Shores the premier beach community. All of this and it's biking distance to shopping and dining of downtown Historic Lewes, natural beauty of Cape Henlopen State Park, and the Gordon's Pond and Junction & Breakwater Trails, what more could you ask for? Call today!
Location
State DE
County Sussex
Area Lewes Rehoboth Hundred (31009)
Zoning TN
Rooms
Other Rooms Living Room, Dining Room, Primary Bedroom, Bedroom 2, Bedroom 3, Bedroom 4, Kitchen, Breakfast Room, Bedroom 1, Sun/Florida Room, Laundry, Recreation Room, Storage Room, Bonus Room, Primary Bathroom, Full Bath, Half Bath
Main Level Bedrooms 4
Interior
Interior Features Breakfast Area, Built-Ins, Carpet, Ceiling Fan(s), Dining Area, Elevator, Entry Level Bedroom, Kitchen - Island, Primary Bath(s), Recessed Lighting, Upgraded Countertops, Walk-in Closet(s), Wood Floors
Hot Water Propane, Tankless
Heating Heat Pump - Gas BackUp, Zoned
Cooling Central A/C, Zoned
Flooring Carpet, Hardwood, Tile/Brick
Fireplaces Number 1
Fireplaces Type Non-Functioning
Equipment Central Vacuum, Cooktop, Dishwasher, Disposal, Dryer, Microwave, Oven/Range - Electric, Oven - Wall, Range Hood, Refrigerator, Washer, Water Heater - Tankless
Fireplace Y
Window Features Screens,Skylights
Appliance Central Vacuum, Cooktop, Dishwasher, Disposal, Dryer, Microwave, Oven/Range - Electric, Oven - Wall, Range Hood, Refrigerator, Washer, Water Heater - Tankless
Heat Source Electric, Propane - Leased
Laundry Lower Floor
Exterior
Exterior Feature Deck(s), Patio(s)
Parking Features Garage - Front Entry, Inside Access
Garage Spaces 5.0
Amenities Available Beach, Community Center, Pier/Dock, Pool - Outdoor, Tennis Courts, Water/Lake Privileges
Water Access N
View Bay
Roof Type Shingle
Accessibility Elevator
Porch Deck(s), Patio(s)
Attached Garage 2
Total Parking Spaces 5
Garage Y
Building
Lot Description Landscaping
Story 3
Foundation Pilings
Sewer Public Sewer
Water Public
Architectural Style Coastal, Contemporary
Level or Stories 3
Additional Building Above Grade, Below Grade
Structure Type 9'+ Ceilings,Vaulted Ceilings
New Construction N
Schools
School District Cape Henlopen
Others
HOA Fee Include Common Area Maintenance,Management,Pier/Dock Maintenance,Pool(s),Road Maintenance
Senior Community No
Tax ID 335-05.00-181.00
Ownership Land Lease
SqFt Source Estimated
Acceptable Financing Cash, Conventional
Listing Terms Cash, Conventional
Financing Cash,Conventional
Special Listing Condition Standard
Read Less
Want to know what your home might be worth? Contact us for a FREE valuation!

Our team is ready to help you sell your home for the highest possible price ASAP

Bought with CARL FRAMPTON • RE/MAX Associates





