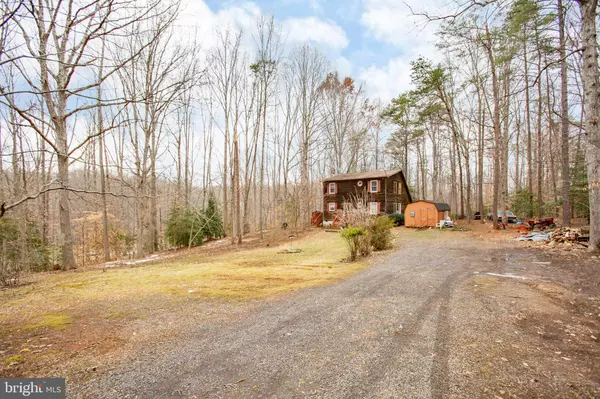$192,000
$270,000
28.9%For more information regarding the value of a property, please contact us for a free consultation.
11661 GUARD POST LN Spotsylvania, VA 22551
4 Beds
2 Baths
1,500 SqFt
Key Details
Sold Price $192,000
Property Type Single Family Home
Sub Type Detached
Listing Status Sold
Purchase Type For Sale
Square Footage 1,500 sqft
Price per Sqft $128
Subdivision Lake Wilderness
MLS Listing ID VASP2006190
Sold Date 02/28/22
Style Colonial
Bedrooms 4
Full Baths 2
HOA Fees $73/mo
HOA Y/N Y
Abv Grd Liv Area 1,500
Originating Board BRIGHT
Year Built 1990
Annual Tax Amount $1,198
Tax Year 2021
Lot Size 0.625 Acres
Acres 0.62
Property Description
Looking to get started in your new home? This is the perfect home in the wonderful Lake Wilderness Community which is close to parks and trails and within 20 min drive to I-95. After 22 years, this homeowner must say goodbye. The house does need some TLC. The roof is about 20yrs old, HWH approx. 4 to 5 years old, there is a water treatment system, a very nice wood stove to keep the house warm, and plenty of room to grow. The lot is a very private wooded lot backing up to parkland and on a corner. Plenty of parking if you have lots of cars/trucks. Because of some painting on the exterior, you will need conventional financing. On the first level, you will find a washer and dryer, a full bath, and an additional sitting/office/guest room as well as two decks. The kitchen has plenty of cabinet space and a pantry. Upstairs, there are additional 4 bedrooms and skylights plus another full bath. Seller is offering a 2-10 warranty for one year at the time of settlement.
Location
State VA
County Spotsylvania
Zoning A2
Rooms
Other Rooms Living Room, Dining Room, Kitchen, Foyer, Office, Bathroom 1
Interior
Interior Features Carpet, Ceiling Fan(s), Combination Dining/Living, Floor Plan - Traditional, Kitchen - Table Space, Wood Stove, Store/Office
Hot Water Electric
Heating Forced Air, Heat Pump(s)
Cooling Ceiling Fan(s), Central A/C
Flooring Carpet, Laminated, Vinyl
Equipment Built-In Microwave, Dishwasher, Dryer - Electric, Icemaker, Microwave, Oven - Self Cleaning, Oven/Range - Electric, Refrigerator, Washer, Water Heater, Range Hood
Furnishings No
Fireplace N
Appliance Built-In Microwave, Dishwasher, Dryer - Electric, Icemaker, Microwave, Oven - Self Cleaning, Oven/Range - Electric, Refrigerator, Washer, Water Heater, Range Hood
Heat Source Electric
Laundry Main Floor, Dryer In Unit, Washer In Unit
Exterior
Exterior Feature Deck(s), Porch(es)
Garage Spaces 10.0
Utilities Available Cable TV, Phone Available, Water Available
Amenities Available Club House, Lake, Picnic Area, Pool - Outdoor, Tennis Courts, Tot Lots/Playground
Water Access N
View Trees/Woods
Roof Type Unknown
Accessibility None
Porch Deck(s), Porch(es)
Total Parking Spaces 10
Garage N
Building
Story 2
Foundation Crawl Space
Sewer Septic < # of BR
Water Community, Conditioner
Architectural Style Colonial
Level or Stories 2
Additional Building Above Grade, Below Grade
Structure Type Dry Wall
New Construction N
Schools
School District Spotsylvania County Public Schools
Others
Pets Allowed Y
HOA Fee Include Common Area Maintenance,Pool(s),Recreation Facility,Snow Removal
Senior Community No
Tax ID 8A11A41-
Ownership Fee Simple
SqFt Source Assessor
Acceptable Financing Cash, Conventional
Horse Property N
Listing Terms Cash, Conventional
Financing Cash,Conventional
Special Listing Condition Standard
Pets Allowed No Pet Restrictions
Read Less
Want to know what your home might be worth? Contact us for a FREE valuation!

Our team is ready to help you sell your home for the highest possible price ASAP

Bought with Marina C Caminos • United Real Estate Premier





