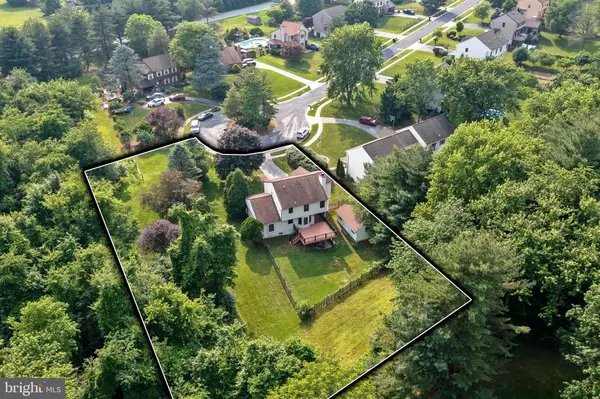$474,000
$474,000
For more information regarding the value of a property, please contact us for a free consultation.
1328 WESTMINSTER DR Downingtown, PA 19335
3 Beds
3 Baths
2,575 SqFt
Key Details
Sold Price $474,000
Property Type Single Family Home
Sub Type Detached
Listing Status Sold
Purchase Type For Sale
Square Footage 2,575 sqft
Price per Sqft $184
Subdivision The Highlands
MLS Listing ID PACT2025898
Sold Date 07/22/22
Style Colonial
Bedrooms 3
Full Baths 2
Half Baths 1
HOA Y/N N
Abv Grd Liv Area 1,975
Originating Board BRIGHT
Year Built 1987
Annual Tax Amount $6,141
Tax Year 2021
Lot Size 0.621 Acres
Acres 0.62
Lot Dimensions 0.00 x 0.00
Property Description
Premium cul-de-sac location bordering township property, expansive deck overlooking a fenced-in yard, renovated kitchen, newer windows, walk-out finished basement and 2 car garage are featured in this West Bradford home within the Downingtown Area School District and the award-winning STEM Academy! A covered front porch entrance welcomes you as you enter the bright 2 story foyer. The living room, highlighted by the vaulted ceiling and exposed beams flows into the adjoining dining room with vaulted ceiling, both with new carpeting and paint. Beautifully renovated Kitchen features custom upgraded cabinetry with crown molding, glass subway tile backsplash, attractive quartz counters, and recessed lighting. Family Room provides gorgeous views of nature, wood burning fireplace with custom surround, recessed lighting, and sliding door exiting to the large, maintenance-free deck, perfect for entertaining or relaxing. The fenced-in yard offers plenty of room for outdoor activities, gardening, yard games and pets. There is also a nice, sizeable shed for storage! Updated powder room with quartz vanity and laundry area complete the 1st Floor. New carpeting and new paint are featured throughout the 2nd floor. Desirable master suite offers large walk-in closet with custom shelving and master bathroom with new vinyl plank flooring. Two additional bedrooms with ceiling fans share a hall bath with vaulted ceiling and new vinyl plank flooring. Finished walkout lower level is huge and provides excellent recreational space with recessed lighting, storage area, and double door exit to rear paver patio. The Highlands is a quaint cul-de-sac community with sidewalks and no HOA fees. It is conveniently located only minutes from shopping, restaurants, Broad Run Park, Shadyside Park, United Sports Training Center, as well as Routes 30/340/322 and the train station! Don't miss this great Downingtown home that offers a desirable floor plan and a coveted .62 acre cul-de-sac lot!
Location
State PA
County Chester
Area West Bradford Twp (10350)
Zoning R10
Rooms
Other Rooms Living Room, Dining Room, Primary Bedroom, Bedroom 2, Bedroom 3, Kitchen, Family Room, Laundry, Recreation Room, Storage Room, Bathroom 2, Primary Bathroom, Half Bath
Basement Fully Finished, Heated, Outside Entrance, Walkout Level
Interior
Interior Features Ceiling Fan(s), Upgraded Countertops
Hot Water Electric
Heating Heat Pump(s)
Cooling Central A/C
Fireplaces Number 1
Fireplaces Type Wood, Mantel(s)
Fireplace Y
Window Features Replacement
Heat Source Electric
Laundry Main Floor
Exterior
Exterior Feature Deck(s), Porch(es)
Parking Features Oversized, Garage Door Opener
Garage Spaces 2.0
Fence Rear, Wood
Water Access N
Roof Type Shingle
Accessibility None
Porch Deck(s), Porch(es)
Attached Garage 2
Total Parking Spaces 2
Garage Y
Building
Lot Description Cul-de-sac, No Thru Street
Story 2
Foundation Block
Sewer Public Sewer
Water Public
Architectural Style Colonial
Level or Stories 2
Additional Building Above Grade, Below Grade
New Construction N
Schools
Elementary Schools Bradford Heights
Middle Schools Downingtown
High Schools Downingtown High School West Campus
School District Downingtown Area
Others
Senior Community No
Tax ID 50-05B-0178
Ownership Fee Simple
SqFt Source Assessor
Special Listing Condition Standard
Read Less
Want to know what your home might be worth? Contact us for a FREE valuation!

Our team is ready to help you sell your home for the highest possible price ASAP

Bought with Dan Borowiec • RE/MAX Professional Realty





