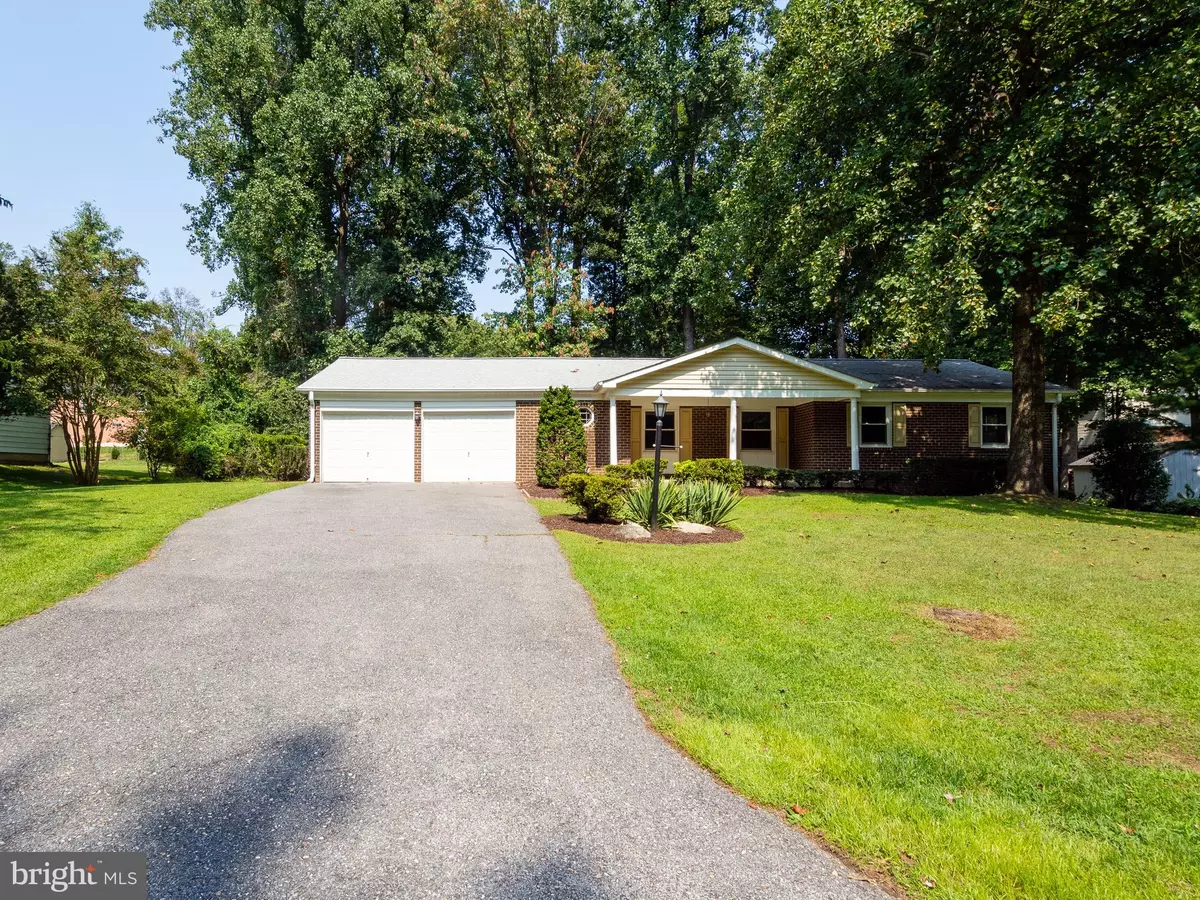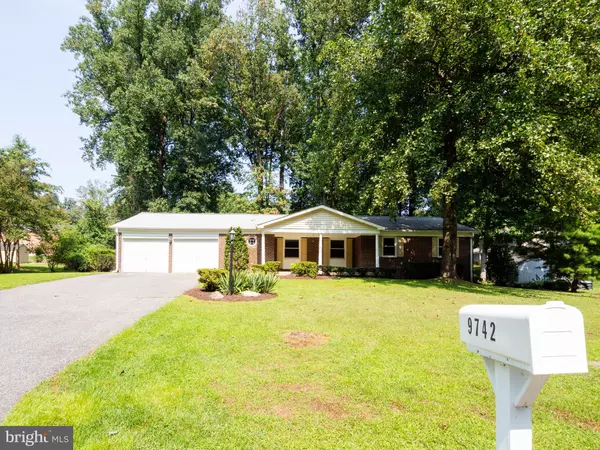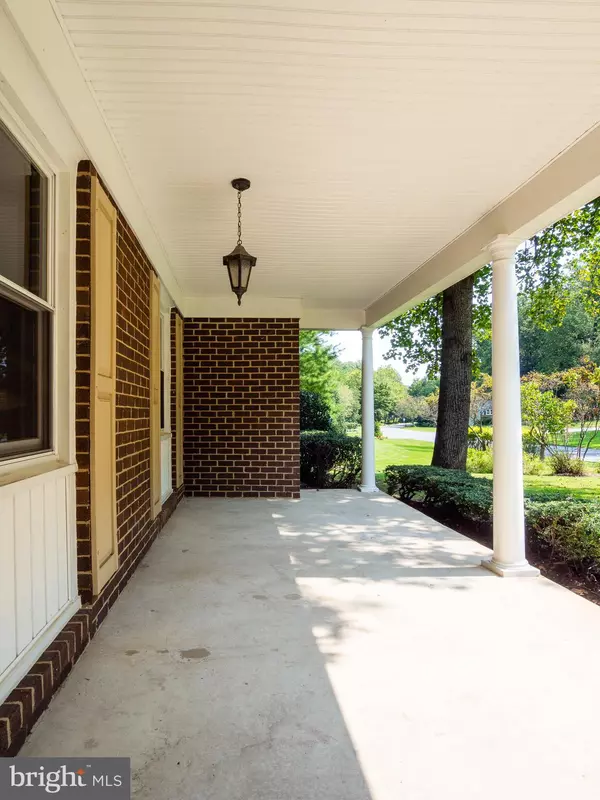$500,000
$510,000
2.0%For more information regarding the value of a property, please contact us for a free consultation.
9742 MICHAELS WAY Ellicott City, MD 21042
3 Beds
2 Baths
3,017 SqFt
Key Details
Sold Price $500,000
Property Type Single Family Home
Sub Type Detached
Listing Status Sold
Purchase Type For Sale
Square Footage 3,017 sqft
Price per Sqft $165
Subdivision Bethwood
MLS Listing ID MDHW2004912
Sold Date 11/05/21
Style Ranch/Rambler
Bedrooms 3
Full Baths 2
HOA Y/N N
Abv Grd Liv Area 1,817
Originating Board BRIGHT
Year Built 1974
Annual Tax Amount $5,486
Tax Year 2020
Lot Size 0.460 Acres
Acres 0.46
Property Description
Offer will be reviewed at first come first served. Beautiful renovated home in one of Ellicott City's favorite neighborhoods. Large front porch, partially wooded lot. Living room overlook porch and front yard, Family room with brick hearth fireplace & built-ins, New sliding door(2021) leads to peaceful backyard. Renovated kitchen with SS appliances, Granite countertop and Island(2013), Separate dining room, Spacious bedrooms, Contemporary renovated bathrooms with window (2014, 2020), Hardwood floors, Windows/siding(2007), HVAC(2015), Garage Opener(2016), Roof(2017), Partial finished Basement for entertainment (2020), Freshly paint(2021) . Generator conveys, as-is. The original owners had an oriental rug business and they put in waterproofing in the basement. The metal supports were used to hung rugs. New R-30 insulation (2021). Move in ready with one-year home warranty. Don't miss this one.
Location
State MD
County Howard
Zoning R20
Rooms
Other Rooms Living Room, Dining Room, Primary Bedroom, Bedroom 2, Bedroom 3, Kitchen, Family Room, Basement
Basement Other, Daylight, Partial, Improved, Partially Finished, Space For Rooms, Sump Pump, Windows, Full, Interior Access
Main Level Bedrooms 3
Interior
Interior Features Kitchen - Table Space, Dining Area, Built-Ins, Chair Railings, Entry Level Bedroom, Wood Floors, Floor Plan - Traditional
Hot Water Natural Gas
Heating Forced Air
Cooling Central A/C
Flooring Hardwood, Ceramic Tile
Fireplaces Number 1
Equipment Washer/Dryer Hookups Only, Dryer, Oven/Range - Gas, Refrigerator, Washer, Dishwasher
Fireplace Y
Window Features Vinyl Clad
Appliance Washer/Dryer Hookups Only, Dryer, Oven/Range - Gas, Refrigerator, Washer, Dishwasher
Heat Source Natural Gas
Exterior
Exterior Feature Porch(es)
Parking Features Garage Door Opener, Inside Access
Garage Spaces 2.0
Utilities Available Cable TV Available
Water Access N
Roof Type Asphalt
Accessibility None
Porch Porch(es)
Attached Garage 2
Total Parking Spaces 2
Garage Y
Building
Lot Description Trees/Wooded
Story 2
Foundation Block
Sewer Public Sewer
Water Public
Architectural Style Ranch/Rambler
Level or Stories 2
Additional Building Above Grade, Below Grade
New Construction N
Schools
Elementary Schools Manor Woods
Middle Schools Burleigh Manor
High Schools Mt. Hebron
School District Howard County Public School System
Others
Senior Community No
Tax ID 1402254522
Ownership Fee Simple
SqFt Source Assessor
Security Features Non-Monitored
Special Listing Condition Standard
Read Less
Want to know what your home might be worth? Contact us for a FREE valuation!

Our team is ready to help you sell your home for the highest possible price ASAP

Bought with Carole A Heiss • Redfin Corp





