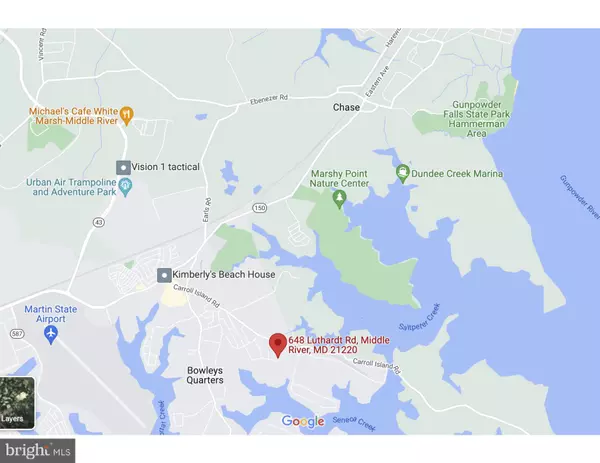$300,000
$273,000
9.9%For more information regarding the value of a property, please contact us for a free consultation.
648 LUTHARDT RD Middle River, MD 21220
4 Beds
3 Baths
2,252 SqFt
Key Details
Sold Price $300,000
Property Type Townhouse
Sub Type End of Row/Townhouse
Listing Status Sold
Purchase Type For Sale
Square Footage 2,252 sqft
Price per Sqft $133
Subdivision Carrollwood Manor
MLS Listing ID MDBC2028754
Sold Date 04/11/22
Style Colonial
Bedrooms 4
Full Baths 3
HOA Fees $27/mo
HOA Y/N Y
Abv Grd Liv Area 2,252
Originating Board BRIGHT
Year Built 2004
Annual Tax Amount $3,503
Tax Year 2022
Lot Size 3,195 Sqft
Acres 0.07
Property Description
Welcome to bright and light-filled, 648 Luthardt Road in Carrollwood Manor! Surrounded by nature and Seneca and Saltpeter Creeks this 4 Bedroom, 3 Full Bath End Unit Townhome boasts more than 2,200 square feet of finished living space with TONS of closets/storage and front views overlooking the open fields of a 59-acre private farm as well as a large deck out back. Very quiet and peaceful location.
The entry floor features a beautiful front door transom window bringing natural light to both the entry and the 2nd floor, a Bonus Room that is set up to be used as a 4th Bedroom but could also be an Office or Gym, a convenient Full Bath, and a large carpeted Great Room with slider access to the spacious end unit yard. There is also an enclosed Laundry with washer/dryer and storage.
The second floor's open Kitchen / Dining / Living floor plan with gleaming hardwoods is the heart of this sunny home. The well-appointed Kitchen connects by a slider to a back deck built for entertaining and relaxing. The lovely Living area features a large bay window providing lots of natural light, overlooking the adjacent private farm.
Step up to the 3rd level featuring a large Primary Bedroom w/vaulted ceiling, ceiling fan, walk-in closet, attic access and build-in shelving. Immerse in the en-suite Bath w/dual vanity, soaking tub and stand up glass- encased shower. Two more Spacious Bedrooms with easy access to Full Bath #3 with a tub/shower round out the generous floor plan in this amazing space that could soon be yours.
All levels have been freshly painted in a beautiful neutral gray-beige color. New ceiling fan in primary bedroom. Exterior has been recently power-washed. Ample parking makes it easy to share with your roommate(s) of choice!
Conveniently located off of Carroll Island Road with easy access to I-43, Eastern Avenue, I-695, I-95, Lockheed-Martin, and Martin State Airport. Enjoy coastal living near popular beach-side restaurants and easy shopping options including IKEA! Fishing, swimming, boating and so much more in nearby (within 5 miles) Gunpowder Falls State Park and Marshy Point Nature Center.
Professional pictures will be posted March 9th and showings begin March 10th.
Location
State MD
County Baltimore
Zoning RESIDENTIAL
Direction East
Interior
Interior Features Carpet, Ceiling Fan(s), Combination Dining/Living, Combination Kitchen/Dining, Entry Level Bedroom, Floor Plan - Open, Recessed Lighting, Soaking Tub, Walk-in Closet(s), Window Treatments
Hot Water Natural Gas
Heating Central
Cooling Central A/C
Flooring Ceramic Tile, Carpet, Hardwood
Heat Source Natural Gas
Exterior
Garage Spaces 2.0
Utilities Available Cable TV, Natural Gas Available, Sewer Available, Water Available
Water Access N
Accessibility None
Total Parking Spaces 2
Garage N
Building
Story 3
Foundation Slab
Sewer Public Sewer
Water Public
Architectural Style Colonial
Level or Stories 3
Additional Building Above Grade, Below Grade
Structure Type Dry Wall
New Construction N
Schools
School District Baltimore County Public Schools
Others
Pets Allowed Y
Senior Community No
Tax ID 04151800010084
Ownership Fee Simple
SqFt Source Assessor
Acceptable Financing Cash, Conventional, FHA, VA
Listing Terms Cash, Conventional, FHA, VA
Financing Cash,Conventional,FHA,VA
Special Listing Condition Standard
Pets Allowed No Pet Restrictions
Read Less
Want to know what your home might be worth? Contact us for a FREE valuation!

Our team is ready to help you sell your home for the highest possible price ASAP

Bought with Christopher M Dershak • Revol Real Estate, LLC





