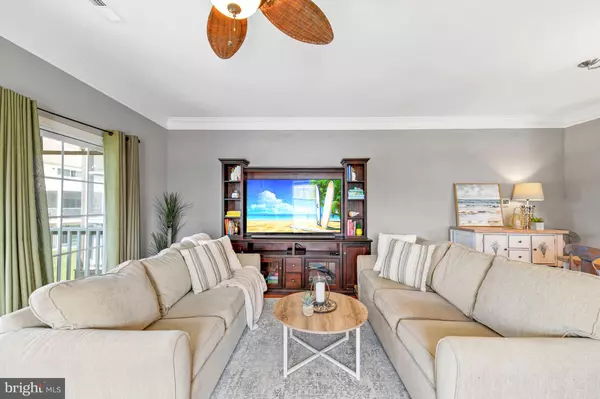$600,000
$595,000
0.8%For more information regarding the value of a property, please contact us for a free consultation.
19909 AMES DR Rehoboth Beach, DE 19971
3 Beds
4 Baths
1,980 SqFt
Key Details
Sold Price $600,000
Property Type Condo
Sub Type Condo/Co-op
Listing Status Sold
Purchase Type For Sale
Square Footage 1,980 sqft
Price per Sqft $303
Subdivision Rehoboth Crossing
MLS Listing ID DESU2019992
Sold Date 06/01/22
Style Coastal
Bedrooms 3
Full Baths 3
Half Baths 1
Condo Fees $247/mo
HOA Y/N N
Abv Grd Liv Area 1,980
Originating Board BRIGHT
Year Built 2008
Annual Tax Amount $1,546
Tax Year 2021
Lot Dimensions 0.00 x 0.00
Property Description
Investor Alert! A spectacular end unit townhome offering three levels of living space, with endless lifestyle options, allowing accommodations for multiple guests for revenue producing versatility, or a simply spectacular place for family and friends to gather and grow. Inside superior craftsmanship and finishes include, millwork features of shiplap, wainscoting, crown molding, hardwood flooring, fine finishes, and feature lighting throughout to inspire coastal sensibility at its finest. Being an end unit townhome, each level of this home is bathed in natural light because of the many additional windows, affording panoramic views on each floor. On the main level the open floor plan flows seamlessly from the living room anchored by a gas fireplace and dining area to the gourmet, eat-in kitchen. Appointed with granite counter tops, abundant wood toned cabinetry, suite of stainless-steel appliances, pantry, and breakfast nook-the kitchen will inspire your inner chef! The perfect powder room and sizeable screened balcony off the living room complete the main level. The upper level has two substantial bedrooms, one with a walk-in closet and private balcony, the other large enough for two sets of bunk beds under its vaulted ceiling, along with space for an office zone, and both bedrooms feature ensuites. The entry level of this wonderful home is complete with a spacious foyer, interior access to the garage, and bedroom with ensuite and sliders to the covered patio the ideal spot to enjoy your morning coffee. Investment property or vacation home this premier location east of RT1, adjacent to the Junction & Breakwater, central to outlet shopping, dining, entertainment venues and just minutes from downtown Rehoboth. 19909 Ames Drive is an awesome opportunity and amazing home, dont wait, come and see it today!
Location
State DE
County Sussex
Area Lewes Rehoboth Hundred (31009)
Zoning RC
Rooms
Other Rooms Living Room, Primary Bedroom, Bedroom 2, Bedroom 3, Kitchen, Foyer, Bathroom 2, Bathroom 3, Primary Bathroom, Half Bath
Main Level Bedrooms 1
Interior
Interior Features Attic, Breakfast Area, Carpet, Ceiling Fan(s), Chair Railings, Combination Dining/Living, Combination Kitchen/Dining, Combination Kitchen/Living, Crown Moldings, Dining Area, Family Room Off Kitchen, Floor Plan - Open, Kitchen - Gourmet, Pantry, Primary Bath(s), Recessed Lighting, Stall Shower, Tub Shower, Upgraded Countertops, Wainscotting, Walk-in Closet(s), Window Treatments, Wood Floors
Hot Water 60+ Gallon Tank, Electric
Heating Heat Pump(s)
Cooling Ceiling Fan(s), Central A/C
Flooring Ceramic Tile, Hardwood, Partially Carpeted
Fireplaces Number 1
Fireplaces Type Corner, Gas/Propane, Mantel(s), Screen
Equipment Built-In Microwave, Dishwasher, Disposal, Dryer, Energy Efficient Appliances, Exhaust Fan, Freezer, Icemaker, Oven - Self Cleaning, Oven/Range - Electric, Refrigerator, Stainless Steel Appliances, Washer, Water Dispenser, Water Heater
Fireplace Y
Window Features Double Pane,Insulated,Screens,Vinyl Clad
Appliance Built-In Microwave, Dishwasher, Disposal, Dryer, Energy Efficient Appliances, Exhaust Fan, Freezer, Icemaker, Oven - Self Cleaning, Oven/Range - Electric, Refrigerator, Stainless Steel Appliances, Washer, Water Dispenser, Water Heater
Heat Source Electric
Laundry Upper Floor
Exterior
Exterior Feature Balcony, Deck(s), Enclosed, Patio(s), Porch(es), Screened
Parking Features Built In, Garage - Front Entry, Inside Access
Garage Spaces 3.0
Utilities Available Under Ground
Amenities Available Common Grounds, Pool - Outdoor, Club House, Fitness Center
Water Access N
View Garden/Lawn, Panoramic, Trees/Woods
Roof Type Architectural Shingle,Pitched,Shingle
Accessibility Other
Porch Balcony, Deck(s), Enclosed, Patio(s), Porch(es), Screened
Attached Garage 1
Total Parking Spaces 3
Garage Y
Building
Story 3
Foundation Slab
Sewer Public Sewer
Water Public
Architectural Style Coastal
Level or Stories 3
Additional Building Above Grade, Below Grade
Structure Type Dry Wall,Vaulted Ceilings,Wood Walls
New Construction N
Schools
Elementary Schools Rehoboth
Middle Schools Beacon
High Schools Cape Henlopen
School District Cape Henlopen
Others
Pets Allowed Y
HOA Fee Include Common Area Maintenance,Snow Removal,Trash,Lawn Maintenance,Management,Pool(s),Recreation Facility,Reserve Funds
Senior Community No
Tax ID 334-13.00-350.00-108
Ownership Condominium
Security Features Main Entrance Lock,Smoke Detector
Horse Property N
Special Listing Condition Standard
Pets Allowed Number Limit
Read Less
Want to know what your home might be worth? Contact us for a FREE valuation!

Our team is ready to help you sell your home for the highest possible price ASAP

Bought with Matthew Lunden • NextHome Tomorrow Realty





