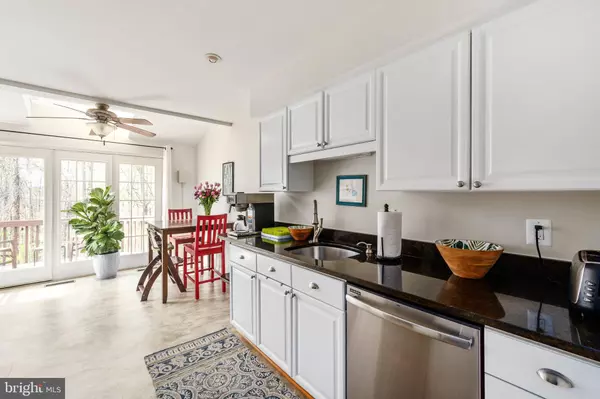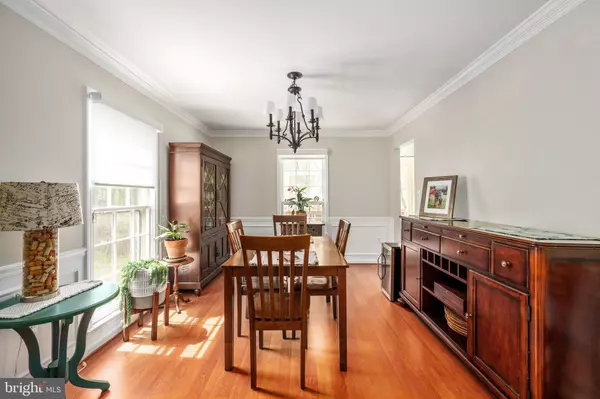$660,000
$637,500
3.5%For more information regarding the value of a property, please contact us for a free consultation.
6133 SUMMER PARK LN Alexandria, VA 22315
3 Beds
4 Baths
2,436 SqFt
Key Details
Sold Price $660,000
Property Type Townhouse
Sub Type End of Row/Townhouse
Listing Status Sold
Purchase Type For Sale
Square Footage 2,436 sqft
Price per Sqft $270
Subdivision Kingstowne
MLS Listing ID VAFX2059742
Sold Date 05/11/22
Style Colonial
Bedrooms 3
Full Baths 3
Half Baths 1
HOA Fees $101/mo
HOA Y/N Y
Abv Grd Liv Area 1,624
Originating Board BRIGHT
Year Built 1989
Annual Tax Amount $6,592
Tax Year 2021
Lot Size 2,475 Sqft
Acres 0.06
Property Description
Welcome to 6133 Summer Park Lane- a Beautiful End Unit Brick-Front Townhome located in the heart of Kingstowne! This home boasts Three Finished Levels with Three Bedrooms, Three and ½ Baths, Eat-In Kitchen, Living and Dining Rooms, Recreation Room and a Lower Level Bonus Room, Fully Fenced Yard, Deck and more!
As you enter the Foyer you are greeted by warm Hardwoods and views of the Dining and Living Rooms. Lots of natural light fills the space as well as Architectural Details are seen throughout. You will note Plantation Shutters in the Living Room and they continue throughout all the Bedrooms. The Hallway leads to the Eat-In Kitchen with Granite Counters, Stainless Steel Appliances, Skylight and Bright White Cabinets. Doors from the Kitchen lead to a Deck with Privacy Screen and an amazing View of Trees. A wonderful spot to Relax and Entertain! The Upper Level provides a Primary Suite with Vaulted Ceiling, Two Closets and Luxurious Primary Bath. Two additional Bedrooms and an Updated Full Bath complete this level. A Walkout Lower Level with Recreation Room and a Bonus Room leads to a Fully Fenced yard. Updates in the home include replacement of polybutylene pipes, HVAC 2020, Updates to Hall Bath and Powder Room, Deck boards and Railings replaced , deck stained and addition of Privacy Screen. Located in an Amenity filled community, minutes to Restaurants, Shopping, Dining, Commuter options and more this Home is Ready for its New Owner and all it and the community has to offer!
Location
State VA
County Fairfax
Zoning 304
Rooms
Other Rooms Living Room, Dining Room, Primary Bedroom, Bedroom 2, Bedroom 3, Kitchen, Recreation Room, Bonus Room, Primary Bathroom
Basement Full, Walkout Level
Interior
Interior Features Ceiling Fan(s), Chair Railings, Crown Moldings, Formal/Separate Dining Room, Kitchen - Eat-In, Primary Bath(s), Recessed Lighting, Upgraded Countertops, Wainscotting, Wood Floors
Hot Water Electric
Heating Heat Pump(s)
Cooling Central A/C, Ceiling Fan(s)
Flooring Hardwood, Carpet, Tile/Brick, Laminated
Fireplaces Number 1
Equipment Built-In Microwave, Dryer, Washer, Dishwasher, Disposal, Refrigerator, Icemaker, Stove
Fireplace Y
Window Features Skylights
Appliance Built-In Microwave, Dryer, Washer, Dishwasher, Disposal, Refrigerator, Icemaker, Stove
Heat Source Electric
Exterior
Exterior Feature Deck(s), Patio(s)
Parking On Site 2
Fence Rear
Amenities Available Bike Trail, Exercise Room, Jog/Walk Path, Pool - Outdoor, Recreational Center, Tennis Courts, Tot Lots/Playground, Volleyball Courts
Water Access N
View Trees/Woods
Accessibility None
Porch Deck(s), Patio(s)
Garage N
Building
Lot Description Backs to Trees
Story 3
Foundation Permanent
Sewer Public Sewer
Water Public
Architectural Style Colonial
Level or Stories 3
Additional Building Above Grade, Below Grade
Structure Type Vaulted Ceilings
New Construction N
Schools
Elementary Schools Lane
Middle Schools Hayfield Secondary School
High Schools Hayfield
School District Fairfax County Public Schools
Others
HOA Fee Include Snow Removal,Trash
Senior Community No
Tax ID 0913 11110025
Ownership Fee Simple
SqFt Source Assessor
Special Listing Condition Standard
Read Less
Want to know what your home might be worth? Contact us for a FREE valuation!

Our team is ready to help you sell your home for the highest possible price ASAP

Bought with Debra Marie Ciesar • Long & Foster Real Estate, Inc.





