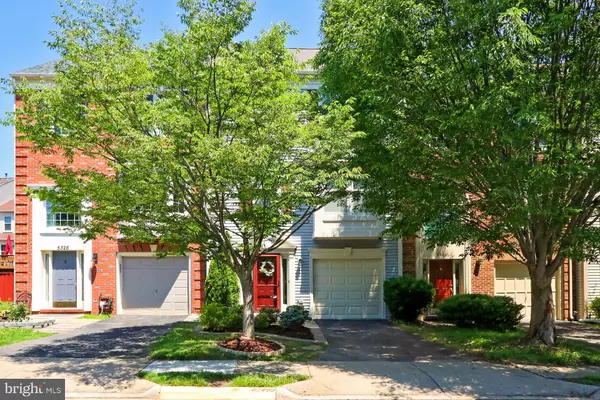$650,000
$639,900
1.6%For more information regarding the value of a property, please contact us for a free consultation.
5324 BUXTON CT Alexandria, VA 22315
3 Beds
4 Baths
2,141 SqFt
Key Details
Sold Price $650,000
Property Type Townhouse
Sub Type Interior Row/Townhouse
Listing Status Sold
Purchase Type For Sale
Square Footage 2,141 sqft
Price per Sqft $303
Subdivision Kingstowne
MLS Listing ID VAFX2074032
Sold Date 07/06/22
Style Traditional
Bedrooms 3
Full Baths 2
Half Baths 2
HOA Fees $108/mo
HOA Y/N Y
Abv Grd Liv Area 1,600
Originating Board BRIGHT
Year Built 1990
Annual Tax Amount $6,411
Tax Year 2021
Lot Size 1,804 Sqft
Acres 0.04
Property Description
Pack your bags and get ready to call this home! This beautifully updated townhouse in Kingstowne offers it all. When you walk up, theres a deep one-car garage perfect for parking and extra storage. As you enter the home through the bright lower level, there is a spacious rec room that leads to the fenced back yard with slate patio. The main level of the home is open and modern. The formal dining area flows nicely between the large family room and eat-in kitchen. SS appliances, granite counters and stylish white cabinets make this kitchen the best spot for the chef in the family. Dont miss the great deck just off the living room. Perfect for entertaining. The upper level does not disappoint. The primary suite is a dream. The custom walk-in closet along with the large bathroom make this a tranquil retreat. The 2 secondary bedrooms are spacious and share a nicely updated hall bathroom. This house has all the extras too! Recessed lighting, crown molding, updated flooring and the list goes on! The neighborhood offers more than most. Ample off street parking, walking trails, 2 pools and 2 community centers, fitness center but all nestled in a quiet community. And if thats not enough, the location cant be beat. Close to Kingstowne Towne Center, shopping, dining, entertainment, 2 metro stations and all major commuter routes. Truly move-in ready! ***Assumable VA loan possibility at 2.875%***
Location
State VA
County Fairfax
Zoning 304
Rooms
Other Rooms Living Room, Dining Room, Primary Bedroom, Bedroom 2, Bedroom 3, Kitchen, Recreation Room, Bathroom 2, Primary Bathroom, Half Bath
Basement Daylight, Full
Interior
Interior Features Breakfast Area, Carpet, Chair Railings, Combination Dining/Living, Crown Moldings, Dining Area, Family Room Off Kitchen, Floor Plan - Open, Kitchen - Gourmet, Primary Bath(s), Recessed Lighting, Soaking Tub, Stall Shower, Tub Shower, Upgraded Countertops, Window Treatments, Wood Floors
Hot Water Natural Gas
Heating Forced Air
Cooling Central A/C
Fireplaces Number 1
Equipment Dishwasher, Disposal, Dryer, Exhaust Fan, Icemaker, Oven/Range - Gas, Refrigerator, Stainless Steel Appliances, Stove, Washer, Water Heater
Window Features Double Hung
Appliance Dishwasher, Disposal, Dryer, Exhaust Fan, Icemaker, Oven/Range - Gas, Refrigerator, Stainless Steel Appliances, Stove, Washer, Water Heater
Heat Source Natural Gas
Exterior
Parking Features Garage - Front Entry, Garage Door Opener, Inside Access
Garage Spaces 2.0
Fence Fully
Amenities Available Common Grounds, Exercise Room, Fitness Center, Jog/Walk Path, Picnic Area, Pool - Outdoor, Tot Lots/Playground, Basketball Courts, Tennis Courts, Volleyball Courts
Water Access N
Accessibility None
Attached Garage 1
Total Parking Spaces 2
Garage Y
Building
Story 3
Foundation Other
Sewer Public Sewer
Water Public
Architectural Style Traditional
Level or Stories 3
Additional Building Above Grade, Below Grade
New Construction N
Schools
School District Fairfax County Public Schools
Others
HOA Fee Include Pool(s),Reserve Funds,Road Maintenance,Snow Removal,Trash,Common Area Maintenance,Management
Senior Community No
Tax ID 0914 09300054A
Ownership Fee Simple
SqFt Source Assessor
Acceptable Financing Assumption, Conventional, Cash, FHA, VA
Listing Terms Assumption, Conventional, Cash, FHA, VA
Financing Assumption,Conventional,Cash,FHA,VA
Special Listing Condition Standard
Read Less
Want to know what your home might be worth? Contact us for a FREE valuation!

Our team is ready to help you sell your home for the highest possible price ASAP

Bought with Eric Carrington • EXP Realty, LLC





