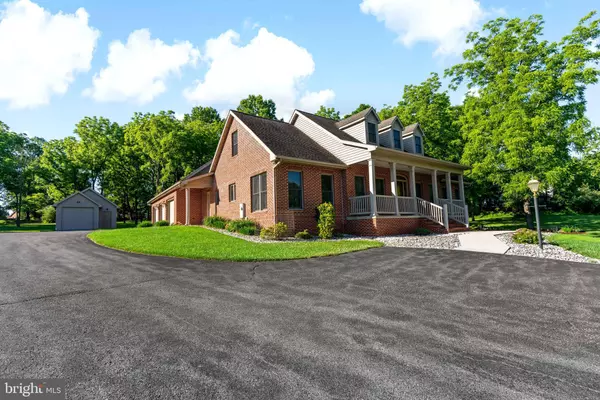$555,000
$550,000
0.9%For more information regarding the value of a property, please contact us for a free consultation.
64 OSAGE LN Martinsburg, WV 25403
3 Beds
5 Baths
2,955 SqFt
Key Details
Sold Price $555,000
Property Type Single Family Home
Sub Type Detached
Listing Status Sold
Purchase Type For Sale
Square Footage 2,955 sqft
Price per Sqft $187
Subdivision Westwood Manor
MLS Listing ID WVBE2010622
Sold Date 08/19/22
Style Cape Cod
Bedrooms 3
Full Baths 3
Half Baths 2
HOA Fees $25/ann
HOA Y/N Y
Abv Grd Liv Area 2,955
Originating Board BRIGHT
Year Built 2003
Annual Tax Amount $2,600
Tax Year 2021
Lot Size 1.510 Acres
Acres 1.51
Property Description
Main level living at its finest! You don't want to miss this all brick, custom built home! Featuring approximately 3,000 square feet (not including the partially finished full basement) and situated on 1.5 acres, this home offers many unique features. Starting outside, you will notice the excellent landscaping. The oversized 3-car garage is heated, and the large, detached 1-car garage comes with power and enough room to store your large truck! The stone patio features built-in benches, a built-in fire pit, and outdoor outlets along with a screened-in section. Walk in on the main level where there are 9-foot ceilings, solid oak hardwood floors, and LED lighting throughout. Relax in the spacious living with a wood-burning fireplace or enjoy quality time with family and friends in the separate dining room. The kitchen features Corian countertops, soft close cabinet doors, pull out drawers, built in spice racks, and stainless-steel appliances along with a dinette or breakfast area. The large primary bedroom has private access to the screened-in patio and offers a large bathroom with 2 separate closets, double vanity, private toilet with a separate door, walk-in shower, and large jacuzzi tub. The jacuzzi tub has a heated liner that continuously circulates warm water, so your bath never gets cold. Completing the main level you will find 2 secondary bedrooms next to another full bath, and a half bath and laundry/mudroom just off the kitchen for everything you need on this level! Upstairs you'll enjoy the large rec room with wet bar, kitchenette, full bath, and a flex room that can be used as 4th bedroom, home office, or however you choose. The full, walkout basement is ready for you to add additional living space and is already partially finished with drywall, insulation, a wood stove, and another half bath that can be converted into a full bath. This home is fully electric with 400-amp service and features plenty of storage/closet space throughout. Located in the small, quiet community of Westwood Manor and close to Poor House Farm Park, this home is just minutes from the interstate and close to all the shopping you need.
Location
State WV
County Berkeley
Zoning 101
Rooms
Basement Full, Unfinished, Walkout Level
Main Level Bedrooms 3
Interior
Hot Water Electric
Heating Heat Pump(s)
Cooling Central A/C
Fireplaces Number 3
Heat Source Electric
Exterior
Parking Features Garage - Side Entry, Oversized
Garage Spaces 4.0
Water Access N
Accessibility 2+ Access Exits, Doors - Lever Handle(s), Level Entry - Main
Attached Garage 3
Total Parking Spaces 4
Garage Y
Building
Story 2
Foundation Brick/Mortar
Sewer On Site Septic
Water Well
Architectural Style Cape Cod
Level or Stories 2
Additional Building Above Grade
New Construction N
Schools
School District Berkeley County Schools
Others
Senior Community No
Tax ID 01 2000200130000
Ownership Fee Simple
SqFt Source Assessor
Special Listing Condition Standard
Read Less
Want to know what your home might be worth? Contact us for a FREE valuation!

Our team is ready to help you sell your home for the highest possible price ASAP

Bought with Keri-Anne Mackenzie • Atoka Properties





