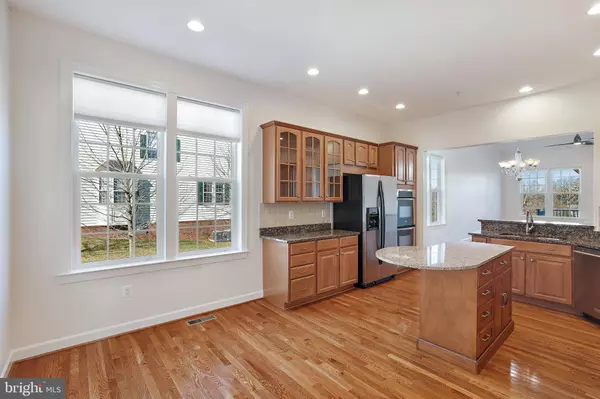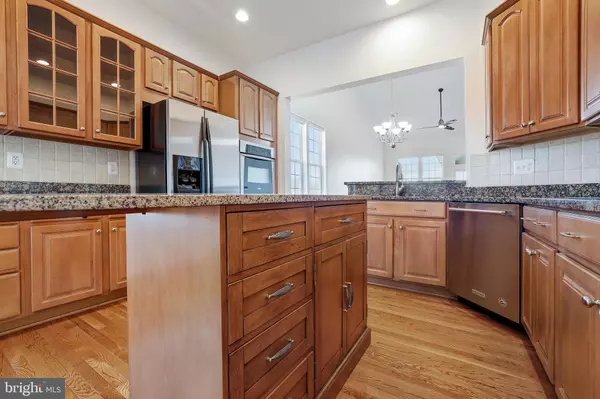$615,000
$620,000
0.8%For more information regarding the value of a property, please contact us for a free consultation.
12061 WINDSOR MOSS Ellicott City, MD 21042
3 Beds
4 Baths
3,919 SqFt
Key Details
Sold Price $615,000
Property Type Condo
Sub Type Condo/Co-op
Listing Status Sold
Purchase Type For Sale
Square Footage 3,919 sqft
Price per Sqft $156
Subdivision Ellicott Meadows
MLS Listing ID MDHW290040
Sold Date 03/31/21
Style Contemporary
Bedrooms 3
Full Baths 3
Half Baths 1
Condo Fees $418/mo
HOA Y/N N
Abv Grd Liv Area 2,919
Originating Board BRIGHT
Year Built 2007
Annual Tax Amount $8,096
Tax Year 2021
Property Description
Rarely available 55 and better villa in Ellicott Meadows, features 3 bedrooms, 3 full and 1 half bath. This elegantly appointed home boasts soaring cathedral ceilings, gleaming hardwood floors, luxury gourmet kitchen and a primary bath that will knock your socks off! The finished basement will excite you with possibilities. Are you looking for a game room with a kitchen, or a place to cozy up by the fireplace? You can have it all, right here. The lower level kitchen includes a refrigerator and dishwasher. Plus, there is oodles of storage space. One of your favorite places will be the screened porch, complete with a ceiling fan, recessed lighting and sound system, which overlooks the meadow. What a view! So many upgrades in the past 2 years! To include custom shades in 2020, Fresh paint in 2020, New garage overhead door spring in 2020, New dishwasher in 2019, New disposal in 2020, Primary bedroom Karastan carpet in 2019, Minka Aire Ceiling fan in the living room in 2019, custom shelving and rods in the primary bedroom closet, hall closet and laundry room and dual EcoBee Thermostats. The community boasts a pool, club house with exercise room and tennis/pickleball courts. A great place to make new friends. All of this is located close to the best shopping and restaurants and an easy drive to Baltimore, Annapolis and DC.
Location
State MD
County Howard
Zoning 010 RESIDENTIAL
Rooms
Other Rooms Living Room, Primary Bedroom, Bedroom 2, Bedroom 3, Kitchen, 2nd Stry Fam Ovrlk, Laundry, Office, Recreation Room, Bathroom 2, Bathroom 3, Primary Bathroom
Basement Daylight, Partial, Full, Heated, Walkout Level
Main Level Bedrooms 1
Interior
Interior Features 2nd Kitchen, Built-Ins, Carpet, Ceiling Fan(s), Combination Dining/Living, Crown Moldings, Dining Area, Entry Level Bedroom, Floor Plan - Open, Kitchen - Gourmet, Kitchen - Island, Kitchen - Table Space, Primary Bath(s), Recessed Lighting, Soaking Tub, Sprinkler System, Walk-in Closet(s), Wet/Dry Bar, Wood Floors
Hot Water Natural Gas
Heating Forced Air
Cooling Ceiling Fan(s), Central A/C, Programmable Thermostat
Flooring Hardwood, Carpet
Fireplaces Number 1
Equipment Built-In Microwave, Cooktop, Dishwasher, Disposal, Humidifier, Extra Refrigerator/Freezer, Exhaust Fan, Icemaker, Oven - Double, Oven - Wall, Refrigerator, Stainless Steel Appliances, Water Heater
Fireplace Y
Window Features Screens
Appliance Built-In Microwave, Cooktop, Dishwasher, Disposal, Humidifier, Extra Refrigerator/Freezer, Exhaust Fan, Icemaker, Oven - Double, Oven - Wall, Refrigerator, Stainless Steel Appliances, Water Heater
Heat Source Natural Gas
Exterior
Exterior Feature Deck(s), Porch(es), Screened
Parking Features Garage - Front Entry
Garage Spaces 4.0
Utilities Available Electric Available, Natural Gas Available, Cable TV Available
Amenities Available Club House, Pool - Outdoor, Tennis Courts, Fitness Center
Water Access N
View Scenic Vista
Roof Type Architectural Shingle
Accessibility None
Porch Deck(s), Porch(es), Screened
Attached Garage 2
Total Parking Spaces 4
Garage Y
Building
Story 3
Sewer Community Septic Tank, Private Septic Tank
Water Public
Architectural Style Contemporary
Level or Stories 3
Additional Building Above Grade, Below Grade
New Construction N
Schools
Elementary Schools Manor Woods
Middle Schools Mount View
High Schools Marriotts Ridge
School District Howard County Public School System
Others
Pets Allowed N
HOA Fee Include Common Area Maintenance,Health Club,Management,Recreation Facility,Pool(s)
Senior Community Yes
Age Restriction 55
Tax ID 1403349608
Ownership Condominium
Special Listing Condition Standard
Read Less
Want to know what your home might be worth? Contact us for a FREE valuation!

Our team is ready to help you sell your home for the highest possible price ASAP

Bought with Bob A Mikelskas • Rosario Realty





