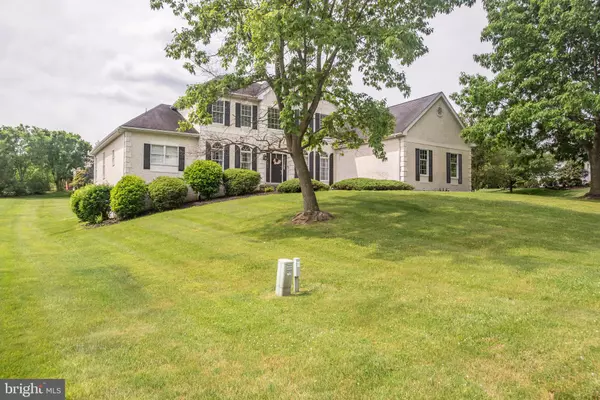$686,000
$695,000
1.3%For more information regarding the value of a property, please contact us for a free consultation.
163 THOMPSON DR Hockessin, DE 19707
4 Beds
3 Baths
3,450 SqFt
Key Details
Sold Price $686,000
Property Type Single Family Home
Sub Type Detached
Listing Status Sold
Purchase Type For Sale
Square Footage 3,450 sqft
Price per Sqft $198
Subdivision Hockessin Valley F
MLS Listing ID DENC2024974
Sold Date 07/15/22
Style Contemporary
Bedrooms 4
Full Baths 2
Half Baths 1
HOA Y/N N
Abv Grd Liv Area 3,450
Originating Board BRIGHT
Year Built 2000
Annual Tax Amount $5,405
Tax Year 2021
Lot Size 0.680 Acres
Acres 0.68
Lot Dimensions 125.70 x 230.00
Property Description
What's not to love about Hockessin Valley Falls? The minute you drive into the neighborhood, you're welcomed by rolling hills; wide streets with antique street lights; stately homes on large, meticulously-manicured and professionally-landscaped lots; and friendly neighbors walking their dogs. When you walk into the front door of this stately 4BR/2.1BA with a three-car turned garage, it will feel like home. The two-story center hall is flanked by a formal living room and dining room and leads to a breathtaking two-story family room with a stone fireplace and a wall of windows that allow an abundance of natural light to flow in. To the left you'll find a large office; a powder room; and a stunning first-floor master bedroom with en suite that features floor-to-ceiling windows, a bump-out, and a tray ceiling. The extraordinarily large kitchen boasts stylish black granite countertops; an oversized center island featuring cooktop with downdraft; stainless steel appliances, including double ovens; a walk-in pantry; and a seating area large enough to host large dinner parties. An oversized French door leads to a large screened porch that would be perfect for picking crabs or hosting happy hours this summer! Butterfly staircase leads upstairs where you'll find three large bedrooms with ample closet space, and a full bathroom with double sink. Head downstairs to the finished walk-out basement that was built with an air barrier system and would be perfect for a home theater, and even has a separate room that could be used for guests or crafting. As large as the finished area is, there's still plenty of unfinished space to hold all of your treasures! In addition to its noteworthy amenities, this gorgeous home is located in the North Star feeder pattern and just a short drive to restaurants, shopping, HAC, the Hockessin Library, and so much more! Stucco inspection was completed by Green Valley Group and is available upon request.
Location
State DE
County New Castle
Area Hockssn/Greenvl/Centrvl (30902)
Zoning NC21
Rooms
Other Rooms Living Room, Dining Room, Primary Bedroom, Bedroom 2, Bedroom 3, Bedroom 4, Kitchen, Family Room, Office
Basement Full, Partially Finished, Poured Concrete
Main Level Bedrooms 1
Interior
Interior Features Breakfast Area, Ceiling Fan(s), Crown Moldings, Dining Area, Entry Level Bedroom, Family Room Off Kitchen, Formal/Separate Dining Room, Floor Plan - Open, Kitchen - Eat-In, Kitchen - Gourmet, Kitchen - Island
Hot Water Natural Gas
Heating Forced Air
Cooling Central A/C
Fireplaces Number 1
Fireplaces Type Other
Equipment Cooktop, Dishwasher, Disposal, Oven - Double
Fireplace Y
Window Features Double Pane,Casement
Appliance Cooktop, Dishwasher, Disposal, Oven - Double
Heat Source Natural Gas
Laundry Main Floor
Exterior
Parking Features Garage - Side Entry
Garage Spaces 3.0
Water Access N
Accessibility None
Attached Garage 3
Total Parking Spaces 3
Garage Y
Building
Story 2
Foundation Slab, Concrete Perimeter
Sewer Public Sewer
Water Public
Architectural Style Contemporary
Level or Stories 2
Additional Building Above Grade, Below Grade
New Construction N
Schools
School District Red Clay Consolidated
Others
Senior Community No
Tax ID 08-012.40-114
Ownership Fee Simple
SqFt Source Assessor
Special Listing Condition Standard
Read Less
Want to know what your home might be worth? Contact us for a FREE valuation!

Our team is ready to help you sell your home for the highest possible price ASAP

Bought with Jinhong Shi • Concord Realty Group





