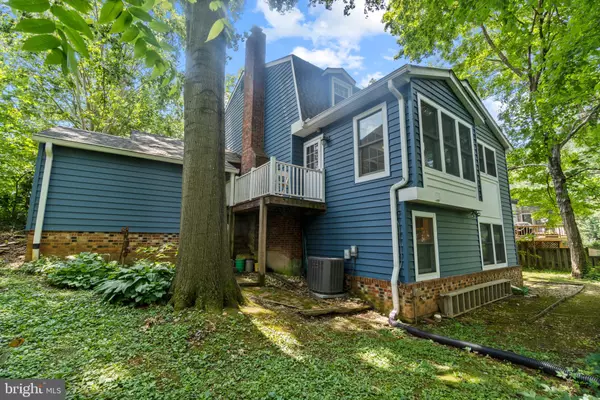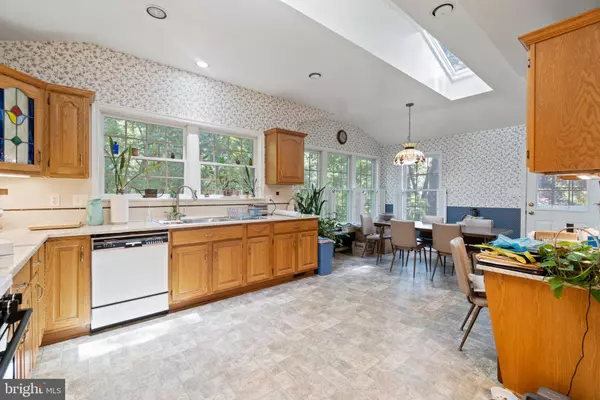$700,000
$699,900
For more information regarding the value of a property, please contact us for a free consultation.
6104 STEGEN DR Alexandria, VA 22310
5 Beds
4 Baths
3,231 SqFt
Key Details
Sold Price $700,000
Property Type Single Family Home
Sub Type Detached
Listing Status Sold
Purchase Type For Sale
Square Footage 3,231 sqft
Price per Sqft $216
Subdivision Midwood Estates
MLS Listing ID VAFX2084290
Sold Date 10/24/22
Style Colonial
Bedrooms 5
Full Baths 3
Half Baths 1
HOA Y/N N
Abv Grd Liv Area 2,231
Originating Board BRIGHT
Year Built 1970
Annual Tax Amount $8,934
Tax Year 2022
Lot Size 10,474 Sqft
Acres 0.24
Property Description
MAJOR PRICE ADJUSTMENT. Priced to offset interest rates. Below appraised value. Truly a wonderful home.
Expansive 5 bedroom, 3.5 bath home in Midwood Estates is being offered by the owner for the last 50 years. This home has been lovingly cared for and updated as needed over the years. A huge, architect designed addition was added in 1993 which expanded the lower level to include a bedroom, full bath and more space, a carport and a huge, triple – sized kitchen with a granite counters and a skylight.
The primary bath was updated, and most windows were replaced.
There are hardwood floors throughout the house including in the 5 upstairs bedrooms. There are many other updates including new closet doors, closet shelving, a ceiling fan in the primary bedroom and upgrades in the hall bath and powder room.
The lower level could easily be used as an in-law/nanny suite as it is a walk out design. And, by the way, the roof was replaced in 2019.
Schools in the neighborhood are Clermont Elementary, Twain Middle and Edison High School. The location in Alexandria is ideal
for accessing the beltway, Metro, and just about anything you might need.
Location
State VA
County Fairfax
Zoning 140
Rooms
Other Rooms Living Room, Dining Room, Kitchen, Family Room, Laundry, Recreation Room, Workshop, Hobby Room
Basement Connecting Stairway, Fully Finished, Outside Entrance
Interior
Interior Features Breakfast Area, Butlers Pantry, Ceiling Fan(s), Floor Plan - Traditional, Formal/Separate Dining Room, Kitchen - Country, Skylight(s), Upgraded Countertops, Wood Floors
Hot Water Natural Gas
Heating Forced Air
Cooling Central A/C
Flooring Hardwood
Fireplaces Number 1
Fireplaces Type Gas/Propane
Equipment Dishwasher, Disposal, Oven - Wall, Refrigerator, Stove
Fireplace Y
Window Features Skylights,Replacement
Appliance Dishwasher, Disposal, Oven - Wall, Refrigerator, Stove
Heat Source Natural Gas
Laundry Basement
Exterior
Exterior Feature Deck(s)
Garage Spaces 3.0
Water Access N
Roof Type Composite
Accessibility None
Porch Deck(s)
Total Parking Spaces 3
Garage N
Building
Story 3
Foundation Brick/Mortar
Sewer Public Sewer
Water Public
Architectural Style Colonial
Level or Stories 3
Additional Building Above Grade, Below Grade
New Construction N
Schools
Elementary Schools Clermont
Middle Schools Twain
High Schools Edison
School District Fairfax County Public Schools
Others
Senior Community No
Tax ID 0824 23 0005
Ownership Fee Simple
SqFt Source Assessor
Acceptable Financing Cash, Conventional, FHA, VA
Listing Terms Cash, Conventional, FHA, VA
Financing Cash,Conventional,FHA,VA
Special Listing Condition Standard
Read Less
Want to know what your home might be worth? Contact us for a FREE valuation!

Our team is ready to help you sell your home for the highest possible price ASAP

Bought with Sean C Blanchette • Keller Williams Realty/Lee Beaver & Assoc.





