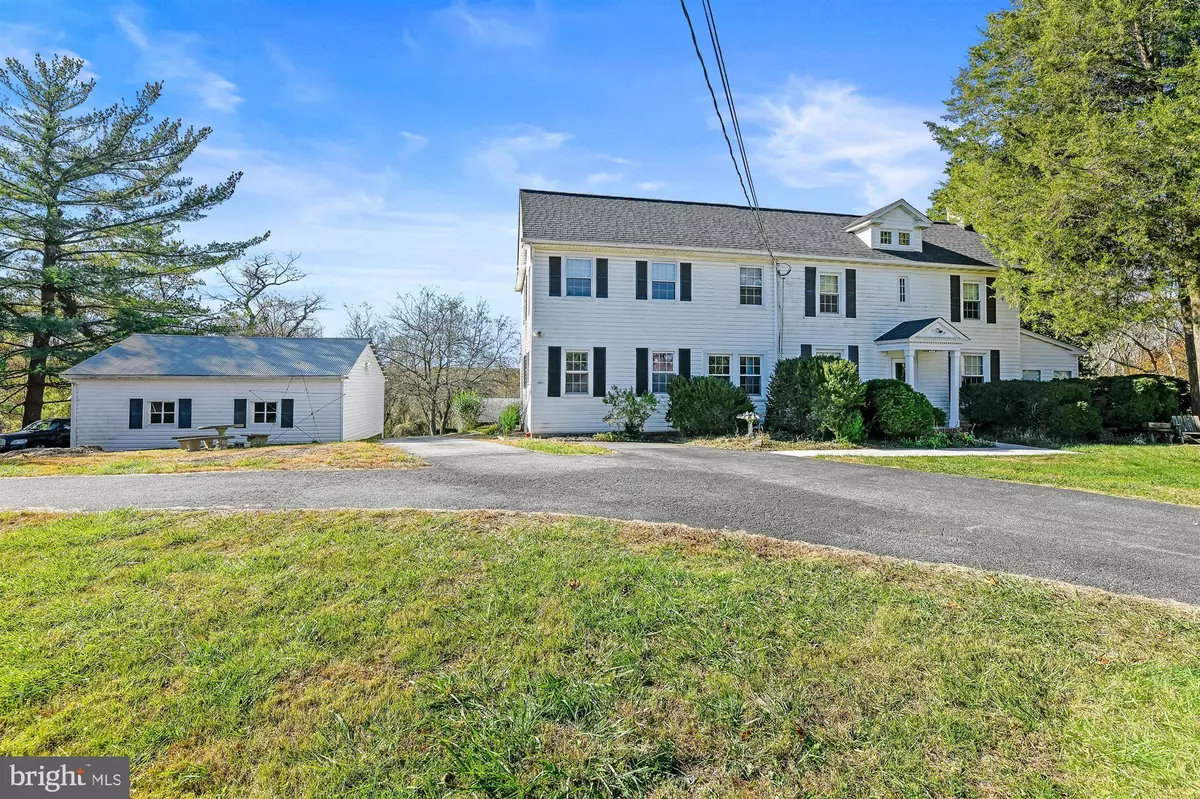$570,000
$595,000
4.2%For more information regarding the value of a property, please contact us for a free consultation.
8421 DOGWOOD RD Windsor Mill, MD 21244
5 Beds
3 Baths
2,878 SqFt
Key Details
Sold Price $570,000
Property Type Single Family Home
Sub Type Detached
Listing Status Sold
Purchase Type For Sale
Square Footage 2,878 sqft
Price per Sqft $198
Subdivision Windsor
MLS Listing ID MDBC2036408
Sold Date 07/18/22
Style Colonial
Bedrooms 5
Full Baths 3
HOA Y/N N
Abv Grd Liv Area 2,878
Originating Board BRIGHT
Year Built 1948
Annual Tax Amount $4,464
Tax Year 2021
Lot Size 4.710 Acres
Acres 4.71
Lot Dimensions 4.00 x
Property Description
$20,000. Buyer Credit at Full Price to help unleash the unlimited potential this property has / Located high up on the hill overlooking Patapsco State Park this 5 to 6 Bedroom Home features Formal Living and Dining Rooms / Eat In Kitchen with Breakfast Area / 1st Floor Bedroom with Full Bath / 1st Floor Laundry Room / Plus large Sun Room / Upper and Lower decks that cover the full length of the House / Also there is 2nd Floor possible in law suite with Full Kitchen / Large Concrete Patio overlooking the Patapsco State Park / Property has 4 Acres m-l with outbuildings (No value put on outbuildings) that include Large Open Stable-Storage Area/ / plus another Small Building that is detached from Main House that could be used for a Studio or Home Office / The Two Story Addition was added in 1998/ Roof replaced in 2017 / See the Highlighted Plat of the property in the Document Section.
Location
State MD
County Baltimore
Zoning RES
Rooms
Other Rooms Living Room, Dining Room, Primary Bedroom, Bedroom 2, Bedroom 3, Bedroom 4, Kitchen, Den, Basement, Breakfast Room, Bedroom 1, Sun/Florida Room, In-Law/auPair/Suite, Laundry, Bathroom 1, Bathroom 2
Basement Connecting Stairway, Unfinished
Main Level Bedrooms 1
Interior
Interior Features 2nd Kitchen, Breakfast Area, Ceiling Fan(s), Floor Plan - Traditional, Formal/Separate Dining Room, Kitchen - Eat-In
Hot Water Electric
Heating Radiator
Cooling Heat Pump(s)
Flooring Carpet, Hardwood
Fireplaces Number 1
Heat Source Electric, Oil
Exterior
Parking Features Additional Storage Area
Garage Spaces 7.0
Utilities Available Other
Water Access N
Accessibility None
Total Parking Spaces 7
Garage Y
Building
Lot Description Backs to Trees
Story 3
Foundation Stone, Other
Sewer Private Septic Tank
Water Well
Architectural Style Colonial
Level or Stories 3
Additional Building Above Grade, Below Grade
New Construction N
Schools
School District Baltimore County Public Schools
Others
Pets Allowed N
Senior Community No
Tax ID 04022300001852
Ownership Fee Simple
SqFt Source Assessor
Acceptable Financing Cash, Conventional
Listing Terms Cash, Conventional
Financing Cash,Conventional
Special Listing Condition Standard
Read Less
Want to know what your home might be worth? Contact us for a FREE valuation!

Our team is ready to help you sell your home for the highest possible price ASAP

Bought with Moti U Khan • Honest Realty INC





