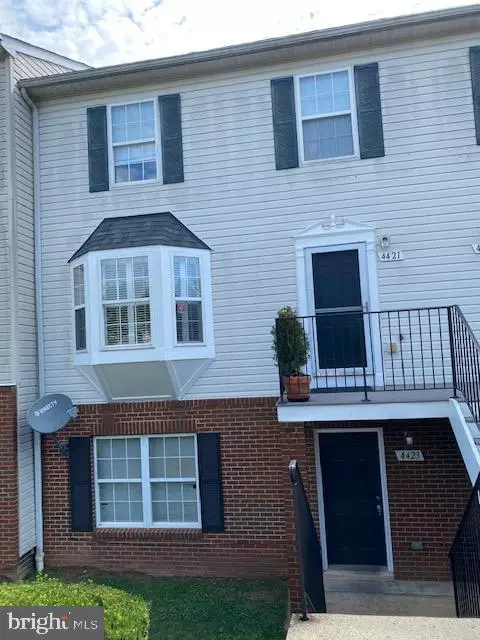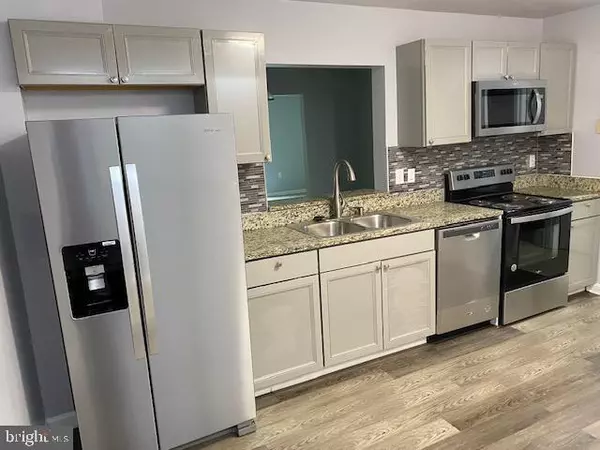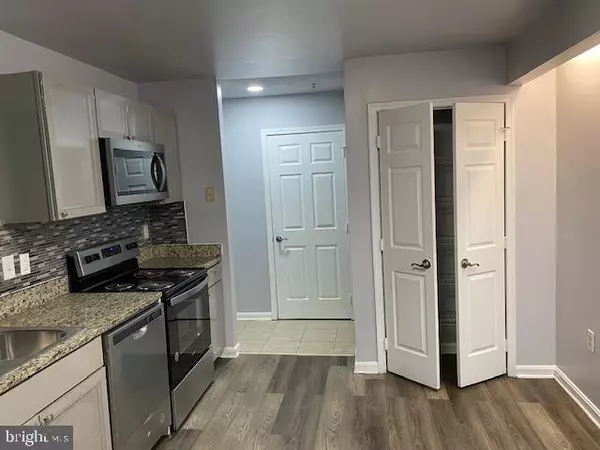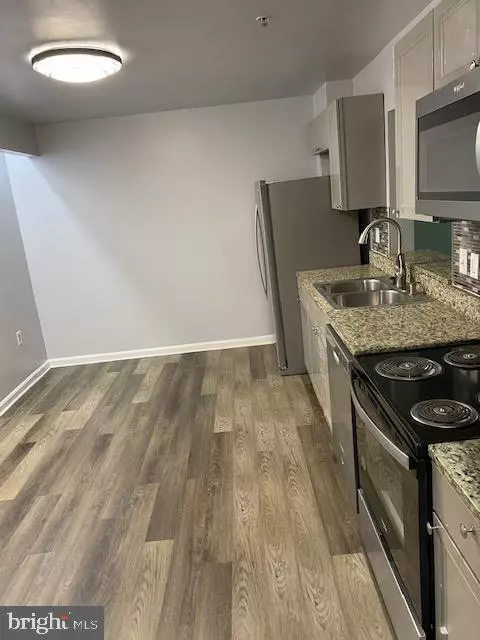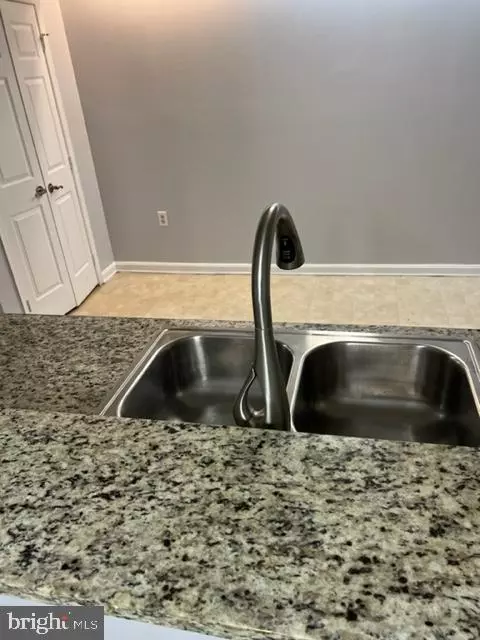$274,800
$274,800
For more information regarding the value of a property, please contact us for a free consultation.
4423 BLUE HERON WAY Bladensburg, MD 20710
3 Beds
3 Baths
1,487 SqFt
Key Details
Sold Price $274,800
Property Type Condo
Sub Type Condo/Co-op
Listing Status Sold
Purchase Type For Sale
Square Footage 1,487 sqft
Price per Sqft $184
Subdivision Hamlet Woods Ii
MLS Listing ID MDPG2053124
Sold Date 09/27/22
Style A-Frame
Bedrooms 3
Full Baths 2
Half Baths 1
Condo Fees $200/mo
HOA Y/N N
Abv Grd Liv Area 1,487
Originating Board BRIGHT
Year Built 2007
Annual Tax Amount $3,579
Tax Year 2021
Property Description
Beautifully renovated spacious 3 bedrooms 2.5 full baths 2 level home. The upper floor featuring newly upgraded two full-size bathrooms and 3 bedrooms with new carpets. The Master bedroom has its own private bathroom. Nicely updated bathrooms. The lower floor has a newly renovated gourmet kitchen cabinets with backsplash, granite countertop & stainless stain appliances. updated bathroom and ceramic tiles flooring. New recessed lights. Freshly painted. New HVAC. New 50 gallons water heater. New full-size washer/Dryer, and much more. Not FHA approved. VA or Conventional or Cash financing. Ask about a $10k grant for down payment/closing costs when using our preferred lender. Conveniently located near I-295, I-95, US-50 & DC. A Must See!
Location
State MD
County Prince Georges
Zoning RT
Rooms
Main Level Bedrooms 3
Interior
Hot Water Electric
Heating Central
Cooling Central A/C
Flooring Ceramic Tile, Fully Carpeted
Fireplace N
Heat Source Natural Gas
Laundry Has Laundry, Main Floor
Exterior
Garage Spaces 3.0
Parking On Site 2
Amenities Available None
Water Access N
Accessibility 36\"+ wide Halls
Total Parking Spaces 3
Garage N
Building
Story 2
Foundation Brick/Mortar
Sewer No Septic System
Water Public
Architectural Style A-Frame
Level or Stories 2
Additional Building Above Grade, Below Grade
New Construction N
Schools
School District Prince George'S County Public Schools
Others
Pets Allowed Y
HOA Fee Include All Ground Fee,Management,Road Maintenance,Snow Removal,Trash
Senior Community No
Tax ID 17023881604
Ownership Condominium
Acceptable Financing Conventional, Cash, VA
Listing Terms Conventional, Cash, VA
Financing Conventional,Cash,VA
Special Listing Condition Standard
Pets Allowed Breed Restrictions
Read Less
Want to know what your home might be worth? Contact us for a FREE valuation!

Our team is ready to help you sell your home for the highest possible price ASAP

Bought with Razina B Dixon • Keller Williams Preferred Properties

