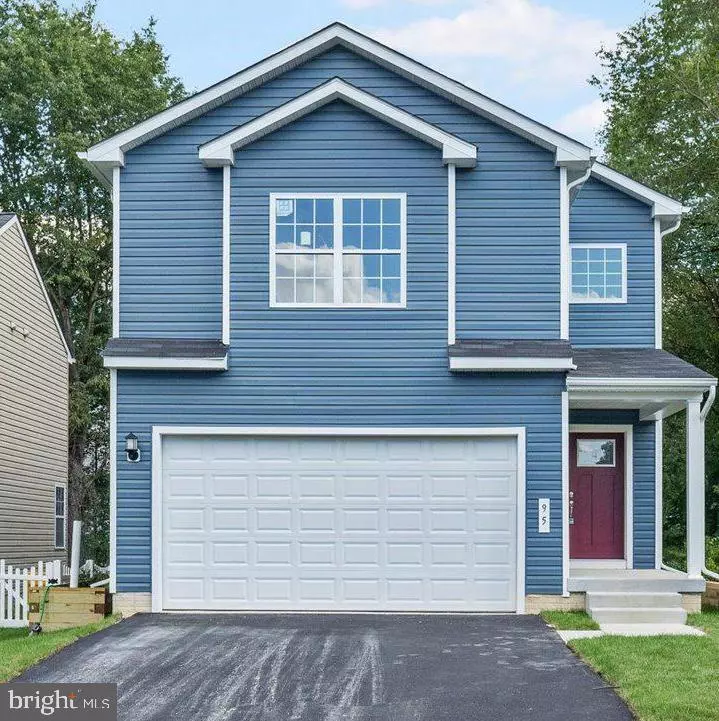$560,000
$559,999
For more information regarding the value of a property, please contact us for a free consultation.
95 W VIRGINIA AVE Severn, MD 21144
4 Beds
3 Baths
2,733 SqFt
Key Details
Sold Price $560,000
Property Type Single Family Home
Sub Type Detached
Listing Status Sold
Purchase Type For Sale
Square Footage 2,733 sqft
Price per Sqft $204
Subdivision Grande View Park
MLS Listing ID MDAA2044922
Sold Date 11/07/22
Style Colonial
Bedrooms 4
Full Baths 2
Half Baths 1
HOA Y/N N
Abv Grd Liv Area 2,733
Originating Board BRIGHT
Year Built 2022
Annual Tax Amount $430
Tax Year 2021
Lot Size 4,800 Sqft
Acres 0.11
Property Description
Beautiful new construction humongous home in Severn. Great location. 4 beds, 2.5 baths. 2 car garage. Open concept. This new home has it all! Huge master bedroom en suite. Desirable upstairs laundry. Granite kitchen countertops and granite bath vanity tops. Soft close kitchen cabinets. Ceramic baths. Tons of extra recessed lighting. Almost 3000 sq ft of living space!!! Bring the big family! Lovely street of homes. Durable flooring! Custom paint colors not just builder boring! So many upgrades you never see in new construction! You won't believe what you get in this new home and its ready to move in tomorrow. Please contact owner directly, this is a placement listing. Construction fully complete, ready for occupancy.
Location
State MD
County Anne Arundel
Zoning R2
Rooms
Basement Daylight, Full
Interior
Hot Water Electric
Cooling Central A/C
Heat Source Electric
Exterior
Parking Features Built In
Garage Spaces 2.0
Water Access N
Accessibility 2+ Access Exits
Attached Garage 2
Total Parking Spaces 2
Garage Y
Building
Story 2
Foundation Concrete Perimeter
Sewer Public Sewer
Water Public
Architectural Style Colonial
Level or Stories 2
Additional Building Above Grade, Below Grade
New Construction Y
Schools
School District Anne Arundel County Public Schools
Others
Senior Community No
Tax ID 020432204729100
Ownership Fee Simple
SqFt Source Estimated
Special Listing Condition Standard
Read Less
Want to know what your home might be worth? Contact us for a FREE valuation!

Our team is ready to help you sell your home for the highest possible price ASAP

Bought with Arial Pegues • RLAH @properties





