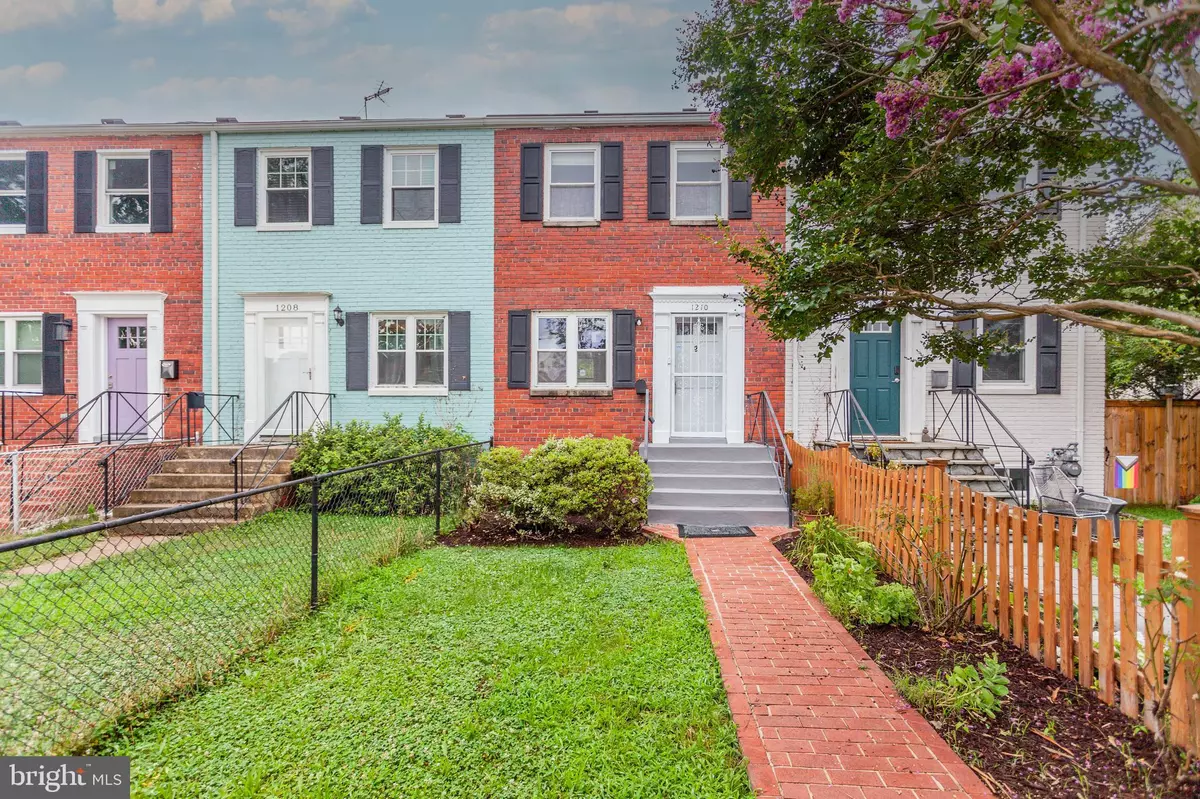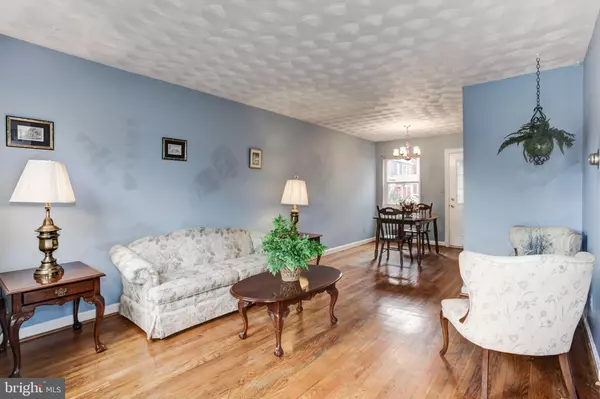$569,000
$599,900
5.2%For more information regarding the value of a property, please contact us for a free consultation.
1210 FRANKLIN ST Alexandria, VA 22314
2 Beds
2 Baths
1,142 SqFt
Key Details
Sold Price $569,000
Property Type Townhouse
Sub Type Interior Row/Townhouse
Listing Status Sold
Purchase Type For Sale
Square Footage 1,142 sqft
Price per Sqft $498
Subdivision Cavalier Homes
MLS Listing ID VAAX2015516
Sold Date 08/30/22
Style Colonial
Bedrooms 2
Full Baths 1
Half Baths 1
HOA Y/N N
Abv Grd Liv Area 950
Originating Board BRIGHT
Year Built 1948
Annual Tax Amount $5,741
Tax Year 2022
Lot Size 1,440 Sqft
Acres 0.03
Property Description
Lovely brick home, conveniently located in Old Town Alexandria and walkable to nearly everything. The conveniences of the location of this home abound -- Old Town Alexandria/downtown area, Potomac River, King Street metro, Braddock Road metro, Union Station Alexandria and minutes to Potomac Yards and Reagan National Airport. Lee Recreation Center is just blocks away. Water taxis are available from Old Town to experience National Harbor, The Wharf and Georgetown. This home has been lovingly maintained by its owner but is in need of updating. It features hardwood floors, enclosed sun porch, finished walkup basement, large, fenced yard both front and back, floored attic, etc. Although this home needs updating, it has lots of space and can be designed to suit your individual tastes. Refinishing the hardwoods could be stunning! This is such a great community with all the nearby amenities. Come experience all that Old Town Alexandria has to offer. Appliances convey As Is.
Location
State VA
County Alexandria City
Zoning RB
Rooms
Other Rooms Living Room, Dining Room, Primary Bedroom, Kitchen, Basement, Sun/Florida Room, Recreation Room, Bathroom 1, Attic
Basement Full, Fully Finished, Walkout Stairs, Rear Entrance
Interior
Interior Features Ceiling Fan(s), Dining Area, Floor Plan - Traditional
Hot Water Natural Gas
Heating Forced Air
Cooling Central A/C, Ceiling Fan(s)
Flooring Hardwood
Equipment Oven/Range - Gas, Refrigerator, Washer, Dryer
Fireplace N
Window Features Replacement
Appliance Oven/Range - Gas, Refrigerator, Washer, Dryer
Heat Source Natural Gas
Laundry Basement
Exterior
Exterior Feature Porch(es)
Fence Fully
Water Access N
Accessibility None
Porch Porch(es)
Garage N
Building
Story 3
Foundation Block
Sewer Public Sewer
Water Public
Architectural Style Colonial
Level or Stories 3
Additional Building Above Grade, Below Grade
New Construction N
Schools
Elementary Schools Lyles-Crouch
Middle Schools George Washington
High Schools T.C. Williams
School District Alexandria City Public Schools
Others
Senior Community No
Tax ID 10185000
Ownership Fee Simple
SqFt Source Assessor
Acceptable Financing Cash, Conventional, FHA, VA
Listing Terms Cash, Conventional, FHA, VA
Financing Cash,Conventional,FHA,VA
Special Listing Condition Standard
Read Less
Want to know what your home might be worth? Contact us for a FREE valuation!

Our team is ready to help you sell your home for the highest possible price ASAP

Bought with AnaMaria Rivas-Beck • Weichert, REALTORS





