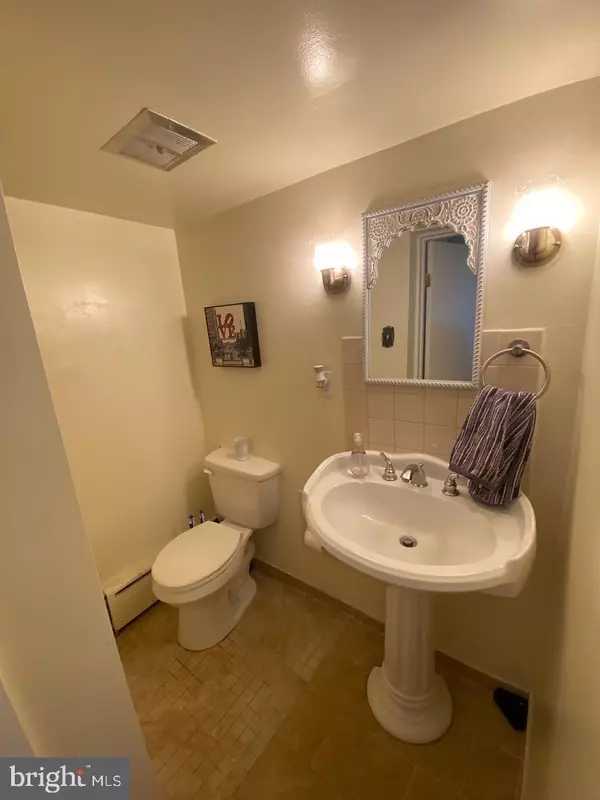$355,000
$364,000
2.5%For more information regarding the value of a property, please contact us for a free consultation.
1123 MCKEAN ST Philadelphia, PA 19148
3 Beds
4 Baths
1,248 SqFt
Key Details
Sold Price $355,000
Property Type Townhouse
Sub Type Interior Row/Townhouse
Listing Status Sold
Purchase Type For Sale
Square Footage 1,248 sqft
Price per Sqft $284
Subdivision East Passyunk Crossing
MLS Listing ID PAPH991308
Sold Date 07/09/21
Style Other
Bedrooms 3
Full Baths 1
Half Baths 3
HOA Y/N N
Abv Grd Liv Area 1,248
Originating Board BRIGHT
Year Built 1925
Annual Tax Amount $3,821
Tax Year 2021
Lot Size 1,008 Sqft
Acres 0.02
Lot Dimensions 16.00 x 63.00
Property Description
Come see your new beautiful South Philadelphia Home! This recently updated 3 bedroom 1 full and 2 - 1/2 bath home. It features 3 large sized bedrooms and a finished basement with 1/2 bath & laundry area. Located just blocks from Passyunk Square and all it has to offer. The property was updated in 2018 with new floors, Kitchen Countertops, Appliances, Roof, Furnace,Water Heater, Electrical and much more. The spacious fenced in yard area is bordered by a mature fig and pear tree proving wonderful shade on these hot summer days. The current owners have found very easy to rent. In terms of location, condition and price this home is a must see! Motivated Sellers
Location
State PA
County Philadelphia
Area 19148 (19148)
Zoning RSA5
Rooms
Basement Full
Interior
Hot Water Natural Gas
Heating Forced Air
Cooling Central A/C
Heat Source Natural Gas
Laundry Basement
Exterior
Water Access N
Accessibility None
Garage N
Building
Story 2
Sewer Public Sewer
Water Public
Architectural Style Other
Level or Stories 2
Additional Building Above Grade, Below Grade
New Construction N
Schools
School District The School District Of Philadelphia
Others
Senior Community No
Tax ID 394005400
Ownership Fee Simple
SqFt Source Assessor
Acceptable Financing FHA, Conventional, Cash
Listing Terms FHA, Conventional, Cash
Financing FHA,Conventional,Cash
Special Listing Condition Standard
Read Less
Want to know what your home might be worth? Contact us for a FREE valuation!

Our team is ready to help you sell your home for the highest possible price ASAP

Bought with Laura E Seaman • Coldwell Banker Realty





