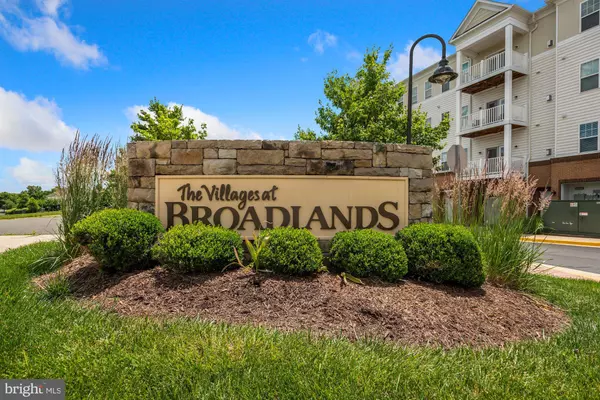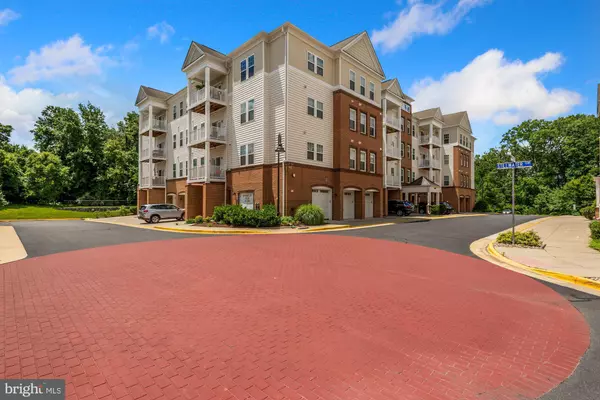$445,000
$445,000
For more information regarding the value of a property, please contact us for a free consultation.
43145 SUNDERLAND TER #207 Broadlands, VA 20148
3 Beds
2 Baths
1,524 SqFt
Key Details
Sold Price $445,000
Property Type Condo
Sub Type Condo/Co-op
Listing Status Sold
Purchase Type For Sale
Square Footage 1,524 sqft
Price per Sqft $291
Subdivision Villages At Broadlands Condo
MLS Listing ID VALO2029710
Sold Date 07/26/22
Style Other
Bedrooms 3
Full Baths 2
Condo Fees $450/mo
HOA Y/N N
Abv Grd Liv Area 1,524
Originating Board BRIGHT
Year Built 2013
Annual Tax Amount $3,258
Tax Year 2022
Property Description
WELCOME HOME to this magnificent Van Metre model, "The Abbott" located in the sought after 55+ community of Villages of Broadlands. This beautiful condo features 3bds 2 Full bths, that has been well cared for by its original owners. Spacious gourmet kitchen with upgraded cabinets and granite countertops. SS appliances, double ovens, and a 5 burner gas range. Separate laundry room with extra cabinet space. Open concept, in living and dining areas for entertaining guests. Cozy gas fireplace and a private balcony. Hardwood flooring in all 3 bedrooms, living and dining room. Light-filled primary bedroom with a large walk-in closet. Plenty of natural light in all 3 bedrooms. Spacious master bath with double vanities and custom installed heater. **ELEVATOR & GARAGE**for easy access to the unit. Less than 1 mile to the Dulles Greenway, within walking distance to shopping, bus service, restaurants, pools and so much more. Living in this community, it offers access to all the amenities of Broadlands, including walking trails, pools, tennis and pickleball courts, including the nature and community center.
Location
State VA
County Loudoun
Zoning PDH4
Rooms
Main Level Bedrooms 3
Interior
Interior Features Ceiling Fan(s), Combination Dining/Living, Elevator, Floor Plan - Open, Window Treatments, Crown Moldings, Entry Level Bedroom, Pantry, Primary Bath(s), Stall Shower, Tub Shower, Upgraded Countertops, Wood Floors
Hot Water Natural Gas
Heating Central
Cooling Central A/C
Fireplaces Number 1
Fireplaces Type Fireplace - Glass Doors
Equipment Built-In Microwave, Dishwasher, Disposal, Dryer, Oven - Double, Refrigerator, Stainless Steel Appliances, Icemaker, Stove, Washer, Oven/Range - Gas
Fireplace Y
Appliance Built-In Microwave, Dishwasher, Disposal, Dryer, Oven - Double, Refrigerator, Stainless Steel Appliances, Icemaker, Stove, Washer, Oven/Range - Gas
Heat Source Natural Gas
Laundry Dryer In Unit, Washer In Unit
Exterior
Exterior Feature Balcony, Enclosed
Parking Features Garage Door Opener, Garage - Rear Entry, Inside Access
Garage Spaces 1.0
Amenities Available Community Center, Elevator
Water Access N
Accessibility Doors - Lever Handle(s), Doors - Swing In
Porch Balcony, Enclosed
Attached Garage 1
Total Parking Spaces 1
Garage Y
Building
Story 1
Unit Features Garden 1 - 4 Floors
Sewer Public Sewer
Water Public
Architectural Style Other
Level or Stories 1
Additional Building Above Grade, Below Grade
New Construction N
Schools
School District Loudoun County Public Schools
Others
Pets Allowed Y
HOA Fee Include Common Area Maintenance,Custodial Services Maintenance,Ext Bldg Maint,Lawn Maintenance,Management,Snow Removal,Trash
Senior Community Yes
Age Restriction 55
Tax ID 120463033010
Ownership Condominium
Security Features Main Entrance Lock
Acceptable Financing Cash, Contract, Conventional, FHA
Horse Property N
Listing Terms Cash, Contract, Conventional, FHA
Financing Cash,Contract,Conventional,FHA
Special Listing Condition Standard
Pets Allowed Case by Case Basis
Read Less
Want to know what your home might be worth? Contact us for a FREE valuation!

Our team is ready to help you sell your home for the highest possible price ASAP

Bought with Timothy R Kotlowski • Long & Foster Real Estate, Inc.





