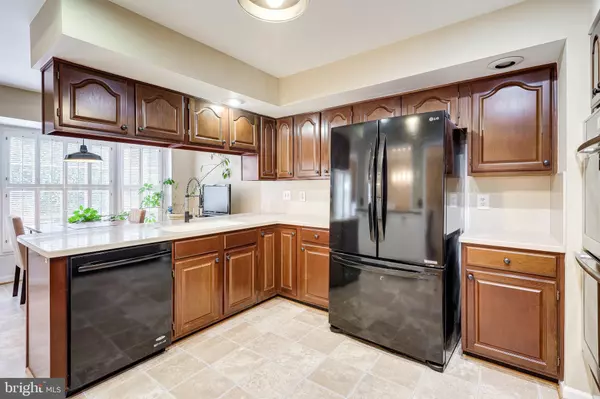$725,000
$755,000
4.0%For more information regarding the value of a property, please contact us for a free consultation.
6303 CROOKED OAK LN Falls Church, VA 22042
3 Beds
4 Baths
1,696 SqFt
Key Details
Sold Price $725,000
Property Type Townhouse
Sub Type Interior Row/Townhouse
Listing Status Sold
Purchase Type For Sale
Square Footage 1,696 sqft
Price per Sqft $427
Subdivision Seven Oaks
MLS Listing ID VAFX2084218
Sold Date 10/06/22
Style Colonial
Bedrooms 3
Full Baths 2
Half Baths 2
HOA Fees $127/qua
HOA Y/N Y
Abv Grd Liv Area 1,696
Originating Board BRIGHT
Year Built 1989
Annual Tax Amount $8,219
Tax Year 2021
Lot Size 1,820 Sqft
Acres 0.04
Property Description
This townhouse is awesome! Its well cared for and the space is terrific, including a lot of storage space. It has three bedrooms that all have excellent sunlight. The master bedroom has a large bath and walk-in closet. The main level is set up well, with a large living room separated by a three sided fireplace, but you still feel connected to the kitchen and dining areas without being right on top of them. The back deck works well for entertaining and is right off the kitchen and dining area, where you can easily flow in and out. The lower level layout is efficient for easy entry from the garage, while having great space to make it useful for many purposes. The outside sitting area at the rear garden level is a nice peaceful place to hide out, away from the sun.
Located close to so many restaurants and shopping, along with major commuter routes and area airports. DON'T MISS visiting 6303! Be sure to view the 3D Virtual Tour.
Location
State VA
County Fairfax
Zoning 212
Rooms
Other Rooms Living Room, Dining Room, Primary Bedroom, Bedroom 2, Bedroom 3, Kitchen, Family Room, Foyer, Laundry, Utility Room, Bathroom 2, Primary Bathroom, Half Bath
Basement Fully Finished, Daylight, Partial, Rear Entrance, Walkout Level
Interior
Interior Features Breakfast Area, Ceiling Fan(s), Kitchen - Gourmet, Primary Bath(s), Recessed Lighting, Walk-in Closet(s)
Hot Water Natural Gas
Heating Forced Air
Cooling Central A/C
Flooring Hardwood, Carpet, Ceramic Tile
Fireplaces Number 2
Fireplaces Type Wood
Equipment Cooktop, Oven - Double, Built-In Microwave, Refrigerator, Dishwasher, Disposal, Washer, Dryer
Fireplace Y
Appliance Cooktop, Oven - Double, Built-In Microwave, Refrigerator, Dishwasher, Disposal, Washer, Dryer
Heat Source Natural Gas
Laundry Has Laundry, Lower Floor
Exterior
Exterior Feature Deck(s), Patio(s)
Parking Features Garage - Front Entry, Garage Door Opener
Garage Spaces 2.0
Fence Wood
Water Access N
Accessibility None
Porch Deck(s), Patio(s)
Attached Garage 1
Total Parking Spaces 2
Garage Y
Building
Story 3
Foundation Slab
Sewer Public Sewer
Water Public
Architectural Style Colonial
Level or Stories 3
Additional Building Above Grade, Below Grade
New Construction N
Schools
Elementary Schools Sleepy Hollow
Middle Schools Glasgow
High Schools Stuart
School District Fairfax County Public Schools
Others
HOA Fee Include Common Area Maintenance,Snow Removal,Trash
Senior Community No
Tax ID 0513 31020002
Ownership Fee Simple
SqFt Source Assessor
Special Listing Condition Standard
Read Less
Want to know what your home might be worth? Contact us for a FREE valuation!

Our team is ready to help you sell your home for the highest possible price ASAP

Bought with Robert Tarzy • LuxManor Real Estate, Inc





