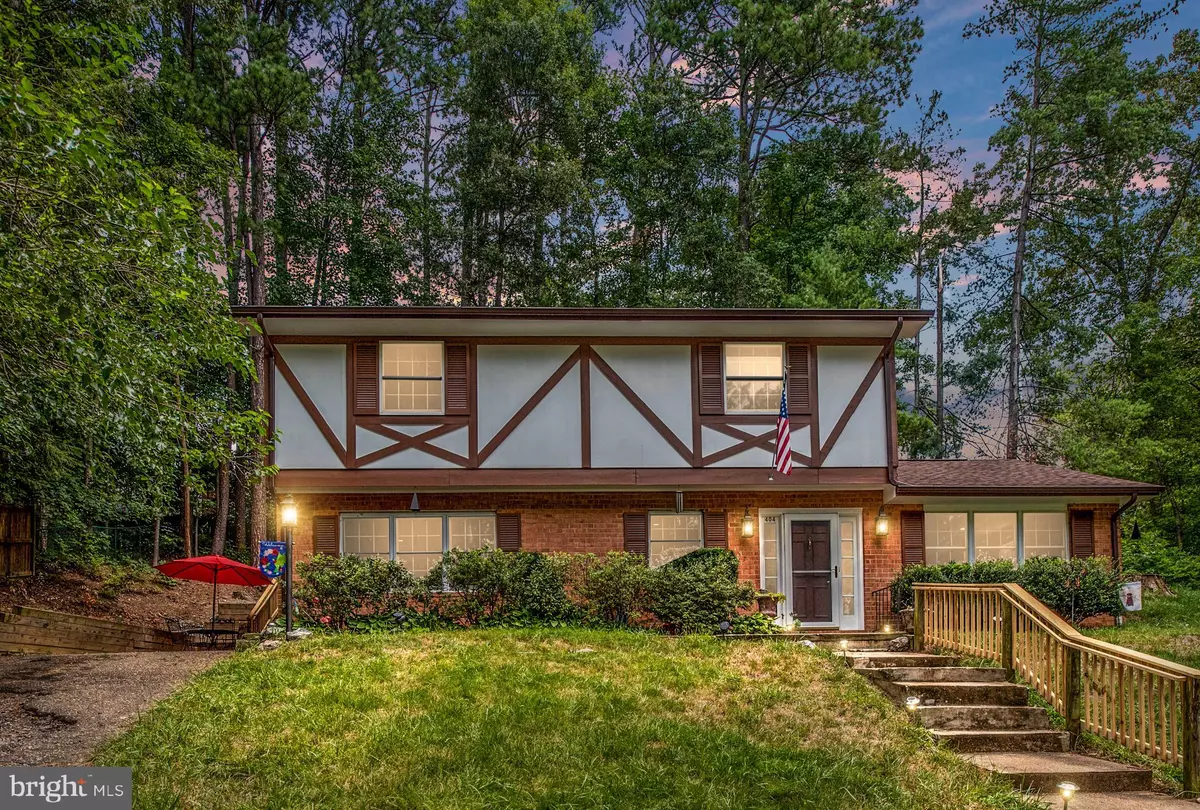$399,900
$399,900
For more information regarding the value of a property, please contact us for a free consultation.
404 ALTOONA DR Fredericksburg, VA 22401
4 Beds
3 Baths
2,229 SqFt
Key Details
Sold Price $399,900
Property Type Single Family Home
Sub Type Detached
Listing Status Sold
Purchase Type For Sale
Square Footage 2,229 sqft
Price per Sqft $179
Subdivision Altoona
MLS Listing ID VAFB2002450
Sold Date 10/07/22
Style Tudor,Colonial,Chalet,Contemporary,Dutch,Farmhouse/National Folk,Raised Ranch/Rambler
Bedrooms 4
Full Baths 3
HOA Y/N N
Abv Grd Liv Area 2,229
Originating Board BRIGHT
Year Built 1969
Annual Tax Amount $2,268
Tax Year 2022
Lot Size 0.360 Acres
Acres 0.36
Property Description
Private yet in the city, NO HOA and less than a minute from the 95 and the new HOV! This classic Tudor style home has been updated and is ready for modern living . Over 2,200' with 4 bedrooms and 3 full bathrooms, with loads of custom tile and a beautiful modern kitchen designed for entertaining! The upper level offers great room separation and the primary bedroom opens to it's own private rear deck. There's a lovely side patio with a terraced area leading to the rear yard which backs to woods. Enjoy the full wall masonry fireplace and a modern farmhouse feel. Newer luxury vinyl plank and original hardwoods, create tons of character. All three baths have been remodeled, a kitchen with granite and custom tile backsplash to access these areas. New Roof and Gutters 2021, New HVAC 2018, and numerous other improvements make this a great buy in the city. CLOSE TO EVERYTHING!
Location
State VA
County Fredericksburg City
Zoning R2
Interior
Interior Features Attic, Ceiling Fan(s), Kitchen - Gourmet, Upgraded Countertops
Hot Water Electric
Heating Heat Pump(s)
Cooling Heat Pump(s)
Flooring Hardwood, Ceramic Tile
Equipment Cooktop, Dishwasher, Disposal, Dryer, Washer, Exhaust Fan, Stove, Water Heater
Appliance Cooktop, Dishwasher, Disposal, Dryer, Washer, Exhaust Fan, Stove, Water Heater
Heat Source Electric
Exterior
Utilities Available Cable TV Available, Phone Available
Water Access N
View Street
Roof Type Architectural Shingle
Accessibility None
Garage N
Building
Story 2
Foundation Slab
Sewer Public Sewer
Water Public
Architectural Style Tudor, Colonial, Chalet, Contemporary, Dutch, Farmhouse/National Folk, Raised Ranch/Rambler
Level or Stories 2
Additional Building Above Grade, Below Grade
Structure Type Dry Wall
New Construction N
Schools
Elementary Schools Hugh Mercer
Middle Schools Walker-Grant
High Schools James Monroe
School District Fredericksburg City Public Schools
Others
Senior Community No
Tax ID 7779-00-7694
Ownership Fee Simple
SqFt Source Estimated
Acceptable Financing FHA, Conventional, Cash, VA
Listing Terms FHA, Conventional, Cash, VA
Financing FHA,Conventional,Cash,VA
Special Listing Condition Standard
Read Less
Want to know what your home might be worth? Contact us for a FREE valuation!

Our team is ready to help you sell your home for the highest possible price ASAP

Bought with Francoise L Campbell • CENTURY 21 New Millennium





