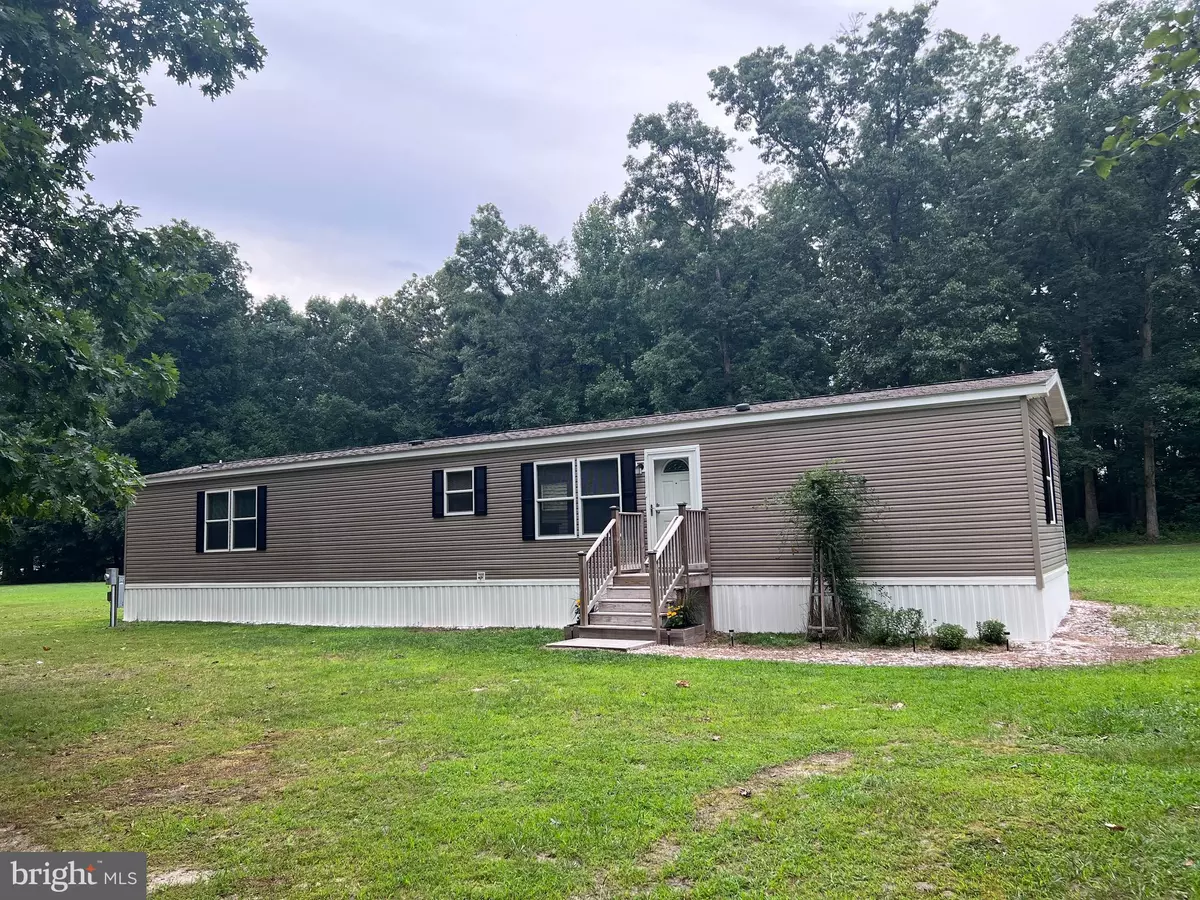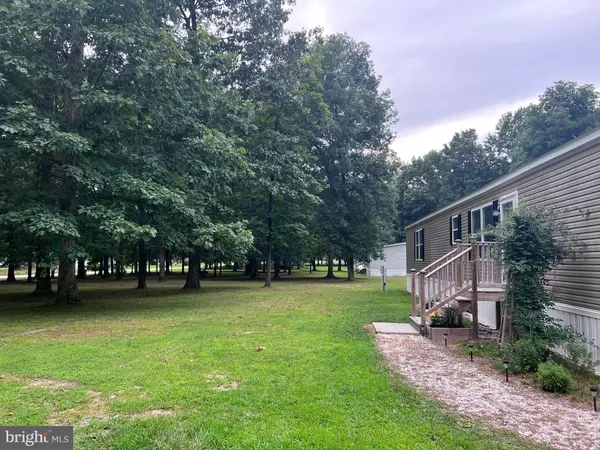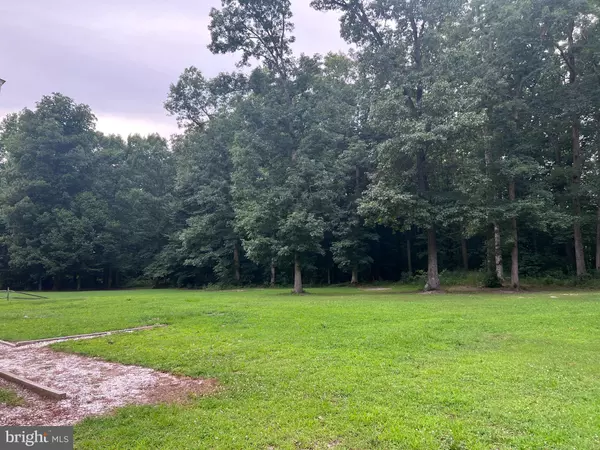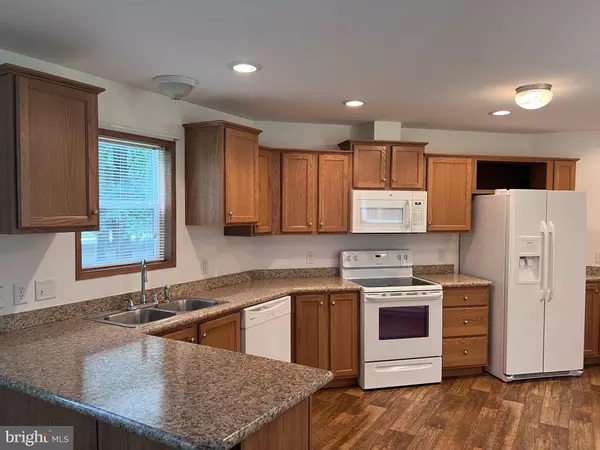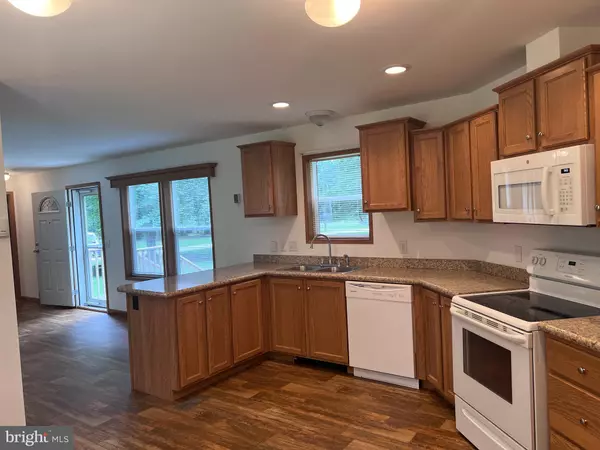$92,000
$94,618
2.8%For more information regarding the value of a property, please contact us for a free consultation.
117 HENDRICKS LN #1 Harrington, DE 19952
2 Beds
2 Baths
1,080 SqFt
Key Details
Sold Price $92,000
Property Type Manufactured Home
Sub Type Manufactured
Listing Status Sold
Purchase Type For Sale
Square Footage 1,080 sqft
Price per Sqft $85
Subdivision None Available
MLS Listing ID DEKT2012832
Sold Date 08/29/22
Style Modular/Pre-Fabricated
Bedrooms 2
Full Baths 2
HOA Y/N N
Abv Grd Liv Area 1,080
Originating Board BRIGHT
Land Lease Amount 400.0
Land Lease Frequency Monthly
Year Built 2016
Annual Tax Amount $240
Tax Year 2021
Lot Dimensions 0.00 x 0.00
Property Description
Like NEW 2016 manufactured home in private wooded setting with almost 1.5 acres of leased land. This 2 bedroom 2 bathroom single wide is ready for its new owner and is centrally located between Routes 1 and 13. Bring your utility trailer, boat, or RV -- plenty of parking! Sheds allowed with landlord approval. Thoughtful split floor plan with open concept kitchen, living, and dining areas. Upgrades include: drywall throughout, 25 year architectural shingles, 2.5 ton heat pump, supplementary baseboard heating, 8x8 deck, and more! All electric -- no propane! Very efficient, average electric bill of $80/month. Current land lease is $400.00/month and includes water and sewer. Buyer is responsible for lawn mowing. Application for residency includes: background check, credit check, and verification of income. Buyer will have a 3.75% DMV Doc Fee as part of their closing costs & settlement agent fee.
Location
State DE
County Kent
Area Milford (30805)
Zoning AR
Rooms
Main Level Bedrooms 2
Interior
Hot Water Electric
Heating Baseboard - Electric, Heat Pump(s)
Cooling Heat Pump(s)
Furnishings No
Fireplace N
Heat Source Electric
Exterior
Water Access N
View Trees/Woods
Roof Type Architectural Shingle
Accessibility 2+ Access Exits
Garage N
Building
Story 1
Foundation Pillar/Post/Pier
Sewer Gravity Sept Fld
Water Private/Community Water
Architectural Style Modular/Pre-Fabricated
Level or Stories 1
Additional Building Above Grade, Below Grade
Structure Type Dry Wall
New Construction N
Schools
School District Lake Forest
Others
Pets Allowed Y
Senior Community No
Tax ID MD-00-16100-02-4607-001
Ownership Land Lease
SqFt Source Assessor
Special Listing Condition Standard
Pets Allowed Cats OK, Dogs OK
Read Less
Want to know what your home might be worth? Contact us for a FREE valuation!

Our team is ready to help you sell your home for the highest possible price ASAP

Bought with Janea Adams-Gee • EXP Realty, LLC

