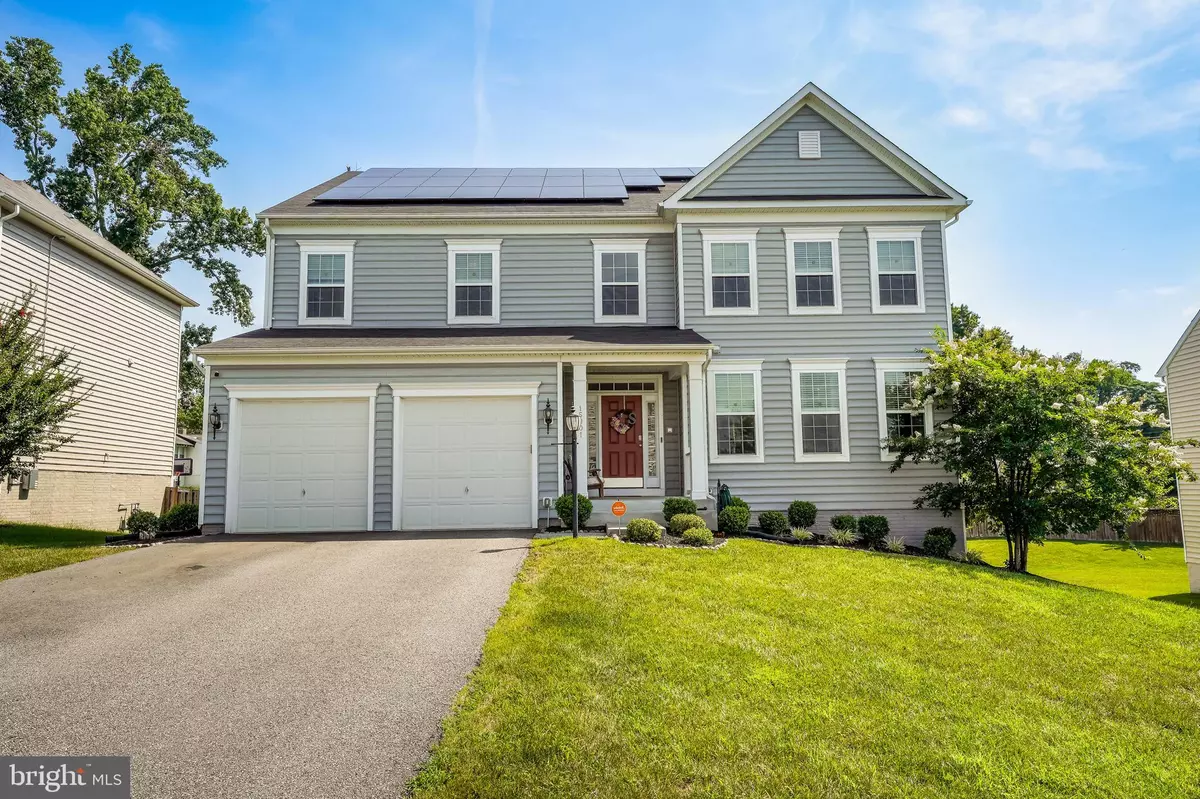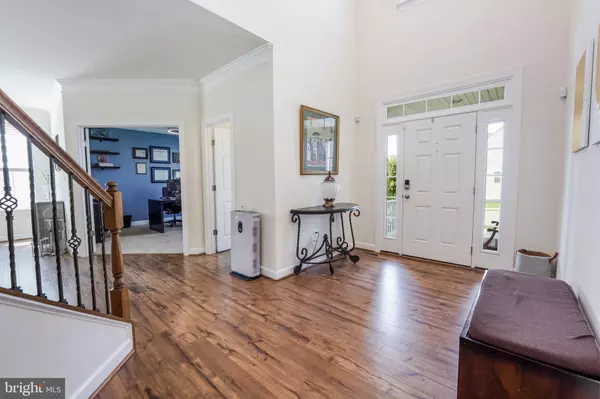$805,000
$825,000
2.4%For more information regarding the value of a property, please contact us for a free consultation.
15901 EAGLE FEATHER DR Woodbridge, VA 22191
4 Beds
5 Baths
4,214 SqFt
Key Details
Sold Price $805,000
Property Type Single Family Home
Sub Type Detached
Listing Status Sold
Purchase Type For Sale
Square Footage 4,214 sqft
Price per Sqft $191
Subdivision Eagles Pointe
MLS Listing ID VAPW2034518
Sold Date 10/07/22
Style Colonial
Bedrooms 4
Full Baths 4
Half Baths 1
HOA Fees $138/mo
HOA Y/N Y
Abv Grd Liv Area 3,430
Originating Board BRIGHT
Year Built 2016
Annual Tax Amount $7,383
Tax Year 2022
Lot Size 10,006 Sqft
Acres 0.23
Property Description
Welcome to 15901 Eagle Feather Dr! This 4-bedroom 4.5 bath home is located in the sought-after community of Eagles Pointe in Woodbridge, VA. The open concept main level boasts gleaming LVP floors and tall windows that flood all the rooms with light. A gorgeous gourmet kitchen with high-end countertops, large island, upgraded cabinetry, a double oven, walk-in pantry, and stainless-steel appliances. Cozy up to the fireplace in the family room or chill in the reading room/listening area. A private office, formal dining room, and mud room are also on the main floor. The primary suite upstairs features a sitting room, 2 walk-in closets, a private bathroom with separate vanities, and a large upgraded shower. Additional rooms upstairs include 2 bedrooms connected by a full bathroom and a 2nd bedroom suite with a private bath, perfect for guests. The finished basement is wide open with room for entertainment and already has a built-in sound system. The 4th full bathroom is on this level along with an unfinished room currently being used as a home gym. This room could be easily converted into a 5th bedroom. Outdoors, enjoy the upper-level deck and lower-level patio with dining space and enough room for a basketball court. More features worth mentioning: Solar panels, massive storage space, roughed-in plumbing for a wet bar, 9ft ceilings, a water filtration system, and a new water heater (2021). Eagles Pointe has a community center, gym, and outdoor pool. It is located just minutes from the Stonebridge Shopping Center, Wegmans, Potomac Mills Mall, I-95, VRE, Commuter lots, and Quantico.
Location
State VA
County Prince William
Zoning R4
Rooms
Other Rooms Primary Bedroom, Bedroom 2, Bedroom 3, Bedroom 4
Basement Fully Finished
Interior
Interior Features Family Room Off Kitchen, Floor Plan - Open, Formal/Separate Dining Room, Kitchen - Eat-In, Kitchen - Gourmet, Kitchen - Island, Kitchen - Table Space, Pantry, Upgraded Countertops, Walk-in Closet(s), Water Treat System, Window Treatments
Hot Water Natural Gas
Heating Forced Air
Cooling Central A/C
Fireplaces Number 1
Fireplaces Type Gas/Propane
Equipment Built-In Microwave, Built-In Range, Dishwasher, Disposal, Dryer, Cooktop, Dryer - Gas, Oven - Double, Refrigerator, Stainless Steel Appliances, Washer
Fireplace Y
Appliance Built-In Microwave, Built-In Range, Dishwasher, Disposal, Dryer, Cooktop, Dryer - Gas, Oven - Double, Refrigerator, Stainless Steel Appliances, Washer
Heat Source Natural Gas
Laundry Main Floor
Exterior
Exterior Feature Deck(s), Patio(s)
Parking Features Garage - Front Entry, Garage Door Opener
Garage Spaces 6.0
Water Access N
Accessibility None
Porch Deck(s), Patio(s)
Attached Garage 2
Total Parking Spaces 6
Garage Y
Building
Story 3
Foundation Slab
Sewer Public Sewer
Water Public
Architectural Style Colonial
Level or Stories 3
Additional Building Above Grade, Below Grade
New Construction N
Schools
Elementary Schools Williams
Middle Schools Potomac
High Schools Potomac
School District Prince William County Public Schools
Others
Senior Community No
Tax ID 8290-56-1687
Ownership Fee Simple
SqFt Source Assessor
Special Listing Condition Standard
Read Less
Want to know what your home might be worth? Contact us for a FREE valuation!

Our team is ready to help you sell your home for the highest possible price ASAP

Bought with Jennifer Donaldson • EXP Realty, LLC





