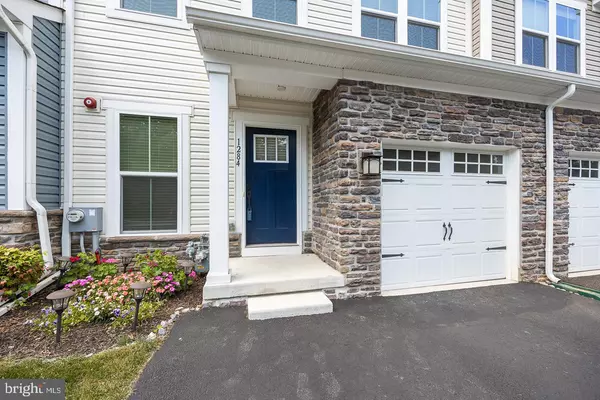$413,000
$425,000
2.8%For more information regarding the value of a property, please contact us for a free consultation.
1284 BENJAMIN DR Kennett Square, PA 19348
3 Beds
3 Baths
2,372 SqFt
Key Details
Sold Price $413,000
Property Type Townhouse
Sub Type Interior Row/Townhouse
Listing Status Sold
Purchase Type For Sale
Square Footage 2,372 sqft
Price per Sqft $174
Subdivision Sinclair Springs
MLS Listing ID PACT2026322
Sold Date 09/15/22
Style Traditional,Straight Thru
Bedrooms 3
Full Baths 2
Half Baths 1
HOA Fees $165/mo
HOA Y/N Y
Abv Grd Liv Area 1,872
Originating Board BRIGHT
Year Built 2019
Annual Tax Amount $7,039
Tax Year 2021
Lot Size 1,365 Sqft
Acres 0.03
Property Description
New! American Made 6 and 1/2 inch Engineered Wood Flooring Entire First Floor and Second Floor Hallway! Move-in-ready Townhome at Sinclair Springs in Kennett Square. The main floor features all open Kitchen, dining area, Living Room, Family Room, Powder Room, and one Car Garage. Kitchen with Gourmet Island, 42" Painted White Cabinets, Granite Countertops. The Wall Backsplash, KitchenAid Stainless Steel Gas Range/Double Oven, GE Refrigerator, Dishwasher & Microwave. Through the folding Shutter Sliding Door leading to a Composite Deck. Engineered Wood Flooring entire First floor, with Oak Stairs leads you to the Second floor, that has Large Owner's suite with Cathedral Ceiling and Walk-In-Closet. Two other Bedrooms, and Laundry Room with Built-In Storage Cabinet. Finished Basement with Recreation Room and 3 piece Plumbing Rough-In for your future bath or use it for storage. Recessed Lighting throughout and all bedrooms with Ceiling Fan. 9 Ft. ceiling first floor, Low Maintenance with Lawn care included. Less than an hour to the airport, 15 min to Wilmington and Great Kennett Consolidate School District. Nearby Delaware for tax free shopping, Longwood Garden, Downtown Kennett Square.
Location
State PA
County Chester
Area Kennett Twp (10362)
Zoning R10
Direction East
Rooms
Basement Poured Concrete, Sump Pump, Partially Finished, Heated, Rough Bath Plumb, Windows
Interior
Interior Features Ceiling Fan(s), Dining Area, Floor Plan - Open, Kitchen - Eat-In, Kitchen - Island, Pantry, Recessed Lighting, Sprinkler System, Stall Shower, Soaking Tub, Tub Shower, Walk-in Closet(s), Window Treatments
Hot Water Natural Gas
Heating Forced Air
Cooling Central A/C, Ceiling Fan(s)
Flooring Ceramic Tile, Carpet, Engineered Wood
Equipment Built-In Microwave, Dishwasher, Dryer - Electric, Dryer - Front Loading, Oven - Self Cleaning, Oven/Range - Gas, Refrigerator, Stainless Steel Appliances, Stove, Washer, Icemaker, Oven - Double, Disposal, Water Heater
Furnishings No
Fireplace N
Window Features Screens
Appliance Built-In Microwave, Dishwasher, Dryer - Electric, Dryer - Front Loading, Oven - Self Cleaning, Oven/Range - Gas, Refrigerator, Stainless Steel Appliances, Stove, Washer, Icemaker, Oven - Double, Disposal, Water Heater
Heat Source Natural Gas
Laundry Upper Floor, Dryer In Unit, Washer In Unit
Exterior
Parking Features Garage - Front Entry, Garage Door Opener
Garage Spaces 3.0
Utilities Available Cable TV Available, Electric Available, Natural Gas Available, Phone Available, Sewer Available, Water Available
Amenities Available Tot Lots/Playground
Water Access N
Roof Type Pitched,Shingle
Accessibility None
Attached Garage 1
Total Parking Spaces 3
Garage Y
Building
Story 2
Foundation Concrete Perimeter
Sewer Public Sewer
Water Public
Architectural Style Traditional, Straight Thru
Level or Stories 2
Additional Building Above Grade, Below Grade
Structure Type 9'+ Ceilings,Cathedral Ceilings,Dry Wall
New Construction N
Schools
High Schools Kennet Con
School District Kennett Consolidated
Others
Pets Allowed Y
HOA Fee Include Common Area Maintenance,Lawn Maintenance,Trash
Senior Community No
Tax ID 62-03 -0476
Ownership Fee Simple
SqFt Source Assessor
Acceptable Financing Cash, Conventional
Horse Property N
Listing Terms Cash, Conventional
Financing Cash,Conventional
Special Listing Condition Standard
Pets Allowed Cats OK, Dogs OK
Read Less
Want to know what your home might be worth? Contact us for a FREE valuation!

Our team is ready to help you sell your home for the highest possible price ASAP

Bought with Yin Yin • BHHS Fox & Roach-Chadds Ford





