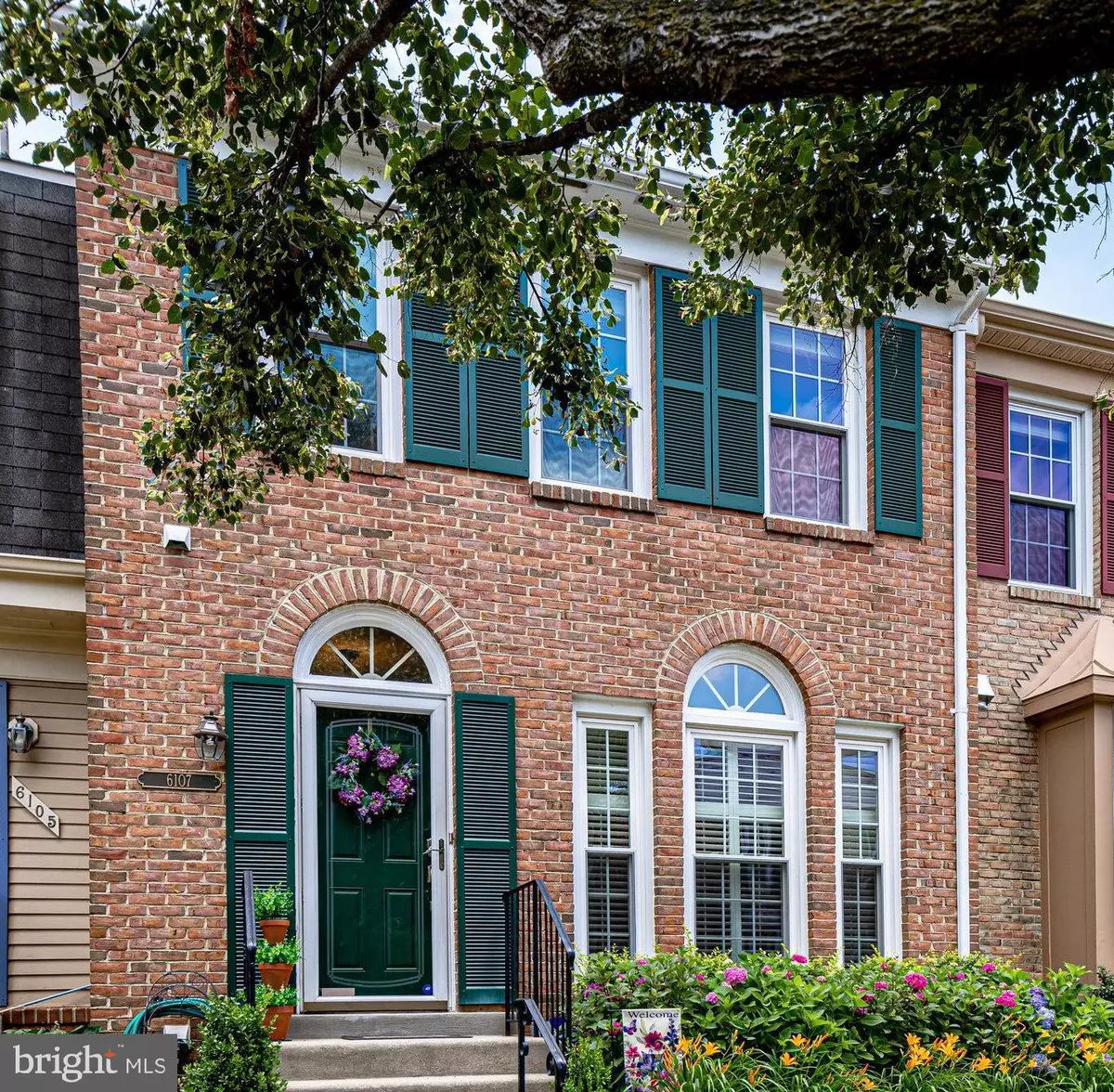$640,000
$627,500
2.0%For more information regarding the value of a property, please contact us for a free consultation.
6107 SUMMER PARK LN Alexandria, VA 22315
3 Beds
4 Baths
1,890 SqFt
Key Details
Sold Price $640,000
Property Type Townhouse
Sub Type Interior Row/Townhouse
Listing Status Sold
Purchase Type For Sale
Square Footage 1,890 sqft
Price per Sqft $338
Subdivision Kingstowne
MLS Listing ID VAFX2077474
Sold Date 07/19/22
Style Colonial
Bedrooms 3
Full Baths 2
Half Baths 2
HOA Fees $108/mo
HOA Y/N Y
Abv Grd Liv Area 1,440
Originating Board BRIGHT
Year Built 1988
Annual Tax Amount $6,103
Tax Year 2021
Lot Size 1,500 Sqft
Acres 0.03
Property Description
This truly gorgeous home that shows pride of ownership is one that you do not want to miss. Enter into the foyer to see a graceful, spacious, and open main living room and dining area. Lovely hardwood floors throughout the living room, dining room, breakfast and kitchen. Living room and breakfast room windows have plantation shutters. Step up into the bright, large breakfast room and find an absolutely sparkling kitchen remodeled in 2018 with gorgeous light gray high end cabinetry, a center island, beautiful quartz counter tops, marble backsplash, and high end appliances included a Fisher & Paykel range. Not to be missed is the beautiful lighting in the kitchen. The kitchen flows out onto the lovely deck backing to trees. Moving into the upstairs the hardwood floors continue. Step into the spacious primary bedroom with vaulted ceilings, double closets and attached primary bath. The updated primary bath also has a vaulted ceiling with a skylight, double sinks, and a separate tub and shower. Two more bedrooms and an updated hall bath finish up the upstairs. On the lower level you will find a spacious family room with room for everyone, a fireplace and sliding glass doors out to the pretty landscaped patio. Also a 1/2 bath and tons of storage on the lower level. HVAC system replaced 2021. New skylight installed in 2021. Roof replaced 2011. Windows 2004
Location
State VA
County Fairfax
Zoning 304
Rooms
Basement Rear Entrance, Sump Pump, Heated, Outside Entrance, Shelving, Walkout Level, Rough Bath Plumb
Interior
Interior Features Family Room Off Kitchen, Combination Kitchen/Dining, Crown Moldings, Window Treatments, Upgraded Countertops, Primary Bath(s), Wood Floors, Recessed Lighting, Floor Plan - Open
Hot Water Electric
Heating Heat Pump(s)
Cooling Central A/C, Heat Pump(s)
Fireplaces Number 1
Fireplaces Type Mantel(s)
Equipment Cooktop, Dishwasher, Disposal, Exhaust Fan, Microwave, Oven - Self Cleaning, Oven - Single, Oven/Range - Electric, Range Hood, Refrigerator, Stove, Washer, Dryer
Fireplace Y
Window Features Double Pane,Insulated
Appliance Cooktop, Dishwasher, Disposal, Exhaust Fan, Microwave, Oven - Self Cleaning, Oven - Single, Oven/Range - Electric, Range Hood, Refrigerator, Stove, Washer, Dryer
Heat Source Electric
Exterior
Exterior Feature Deck(s), Porch(es)
Garage Spaces 2.0
Parking On Site 2
Utilities Available Cable TV Available
Amenities Available Bike Trail, Club House, Community Center, Jog/Walk Path, Picnic Area, Pool - Outdoor, Sauna, Tennis Courts, Exercise Room
Water Access N
View Trees/Woods
Roof Type Asphalt
Accessibility Doors - Swing In
Porch Deck(s), Porch(es)
Road Frontage City/County
Total Parking Spaces 2
Garage N
Building
Lot Description Backs to Trees
Story 3
Foundation Concrete Perimeter
Sewer Public Sewer
Water Public
Architectural Style Colonial
Level or Stories 3
Additional Building Above Grade, Below Grade
Structure Type 9'+ Ceilings,Dry Wall
New Construction N
Schools
Elementary Schools Lane
Middle Schools Hayfield Secondary School
High Schools Hayfield
School District Fairfax County Public Schools
Others
Senior Community No
Tax ID 0913 11110012
Ownership Fee Simple
SqFt Source Assessor
Special Listing Condition Standard
Read Less
Want to know what your home might be worth? Contact us for a FREE valuation!

Our team is ready to help you sell your home for the highest possible price ASAP

Bought with John Rumcik • RE/MAX Gateway





