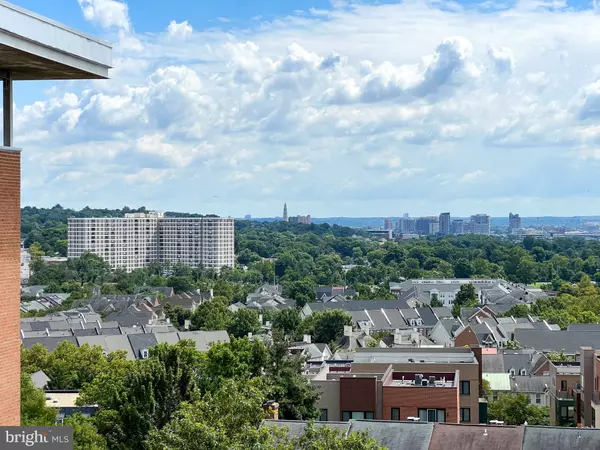$240,000
$237,000
1.3%For more information regarding the value of a property, please contact us for a free consultation.
5250 VALLEY FORGE DR #712 Alexandria, VA 22304
2 Beds
1 Bath
1,084 SqFt
Key Details
Sold Price $240,000
Property Type Condo
Sub Type Condo/Co-op
Listing Status Sold
Purchase Type For Sale
Square Footage 1,084 sqft
Price per Sqft $221
Subdivision Wapleton
MLS Listing ID VAAX2015826
Sold Date 11/15/22
Style Colonial
Bedrooms 2
Full Baths 1
Condo Fees $728/mo
HOA Y/N N
Abv Grd Liv Area 1,084
Originating Board BRIGHT
Year Built 1966
Annual Tax Amount $2,413
Tax Year 2022
Property Description
Sunny corner unit situated on the 7th floor of a hilltop condo building. The balcony has STUNNING VIEWS overlooking Ben Brenman Park, Holmes Run, and broader Alexandria. Spectacular sunrise in the morning, twinkling lights of the downtown Alexandria skyline at night, and multiple fireworks displays visible on holidays. Freshly painted, MOVE IN READY, two-bedroom unit with over 1000 square feet! New heating and cooling system (2021) with high-end, high efficiency, two-stage furnace, with variable speed blower. Newly upgraded bathroom (2022). New range hood over gas cooktop vents directly to outside. Large primary bedroom with walk-in closet. Assigned parking spot visible from primary bedroom and balcony. ***Condo fee includes electric, gas, trash, water, sewer, snow removal, assigned parking, assigned storage unit, assigned indoor bike storage, private meeting/party room, outdoor swimming pool, building maintenance, and exterior landscape maintenance. Laundry facilities on each floor. Pet friendly community (size restrictions). 1.6 miles to Van Dorn Metro station (with direct bus line), minutes to shopping, dining, dog parks, walking and biking trails, West End Farmers Market and more. Less than 2 miles to the old Landmark Mall, which is presently being redeveloped into the new INOVA Alexandria Medical Campus, a mixed-use urban village, and transit hub. Agent owner.
Location
State VA
County Alexandria City
Zoning RC
Direction East
Rooms
Main Level Bedrooms 2
Interior
Hot Water Natural Gas
Heating Forced Air, Programmable Thermostat, Ceiling
Cooling Heat Pump(s)
Flooring Laminate Plank, Tile/Brick
Equipment Refrigerator, Oven/Range - Gas, Dishwasher, Disposal, Exhaust Fan
Fireplace N
Appliance Refrigerator, Oven/Range - Gas, Dishwasher, Disposal, Exhaust Fan
Heat Source Natural Gas
Laundry Common, Upper Floor
Exterior
Exterior Feature Balcony
Parking On Site 1
Amenities Available Extra Storage, Laundry Facilities, Meeting Room, Pool - Outdoor
Water Access N
Accessibility Elevator, Entry Slope <1'
Porch Balcony
Garage N
Building
Story 7
Unit Features Mid-Rise 5 - 8 Floors
Sewer Public Sewer
Water Public
Architectural Style Colonial
Level or Stories 7
Additional Building Above Grade, Below Grade
Structure Type Dry Wall
New Construction N
Schools
School District Alexandria City Public Schools
Others
Pets Allowed Y
HOA Fee Include Electricity,Gas,Heat,Air Conditioning,Water,Trash,Pool(s),Insurance,Lawn Maintenance,Sewer,Snow Removal
Senior Community No
Tax ID 36417360
Ownership Condominium
Security Features Exterior Cameras,Main Entrance Lock,Surveillance Sys
Acceptable Financing Conventional, Cash, FHA, VA
Listing Terms Conventional, Cash, FHA, VA
Financing Conventional,Cash,FHA,VA
Special Listing Condition Standard
Pets Allowed Cats OK, Dogs OK, Size/Weight Restriction
Read Less
Want to know what your home might be worth? Contact us for a FREE valuation!

Our team is ready to help you sell your home for the highest possible price ASAP

Bought with Keri K. Shull • Optime Realty





