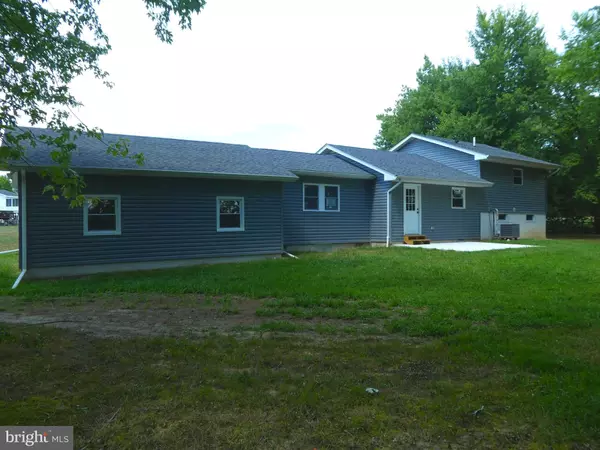$350,000
$339,900
3.0%For more information regarding the value of a property, please contact us for a free consultation.
40 NEWLIN DR Clayton, DE 19938
3 Beds
2 Baths
1,575 SqFt
Key Details
Sold Price $350,000
Property Type Single Family Home
Sub Type Detached
Listing Status Sold
Purchase Type For Sale
Square Footage 1,575 sqft
Price per Sqft $222
Subdivision None Available
MLS Listing ID DEKT2013766
Sold Date 10/13/22
Style Traditional,Bi-level
Bedrooms 3
Full Baths 2
HOA Y/N N
Abv Grd Liv Area 1,575
Originating Board BRIGHT
Year Built 1975
Annual Tax Amount $907
Tax Year 2022
Lot Size 1.300 Acres
Acres 1.3
Lot Dimensions 1.00 x 0.00
Property Description
Just as good as new. This 3 bedroom 2 bath bi-level home is a country charmer. Do you want a little bit of privacy? This home sits at the end of a cul-de-sac on a your own privately owned drive and backs to a hundred acres of farmland. You will just need to move in and unpack as you will not have to worry about a thing since everything in the home is totally brand new. Renovated from top to bottom. From the roof to the basement and everything in between. All the electric and plumbing, HVAC are new. Roof, windows, siding and the patio out back. Even a new septic. 2 new full baths and kitchen with granite countertops and top of the line stainless appliances. Attached to the home an oversized 2 car garage with one entrance door. Makes a great workshop. If you're looking to get away from the hustle and bustle and not have the worry about any repairs or upgrades when you move in this is the home for you.
Location
State DE
County Kent
Area Smyrna (30801)
Zoning AR
Direction West
Rooms
Basement Partial, Walkout Stairs
Main Level Bedrooms 2
Interior
Interior Features Recessed Lighting, Upgraded Countertops
Hot Water Electric
Heating Heat Pump - Electric BackUp
Cooling Central A/C
Flooring Luxury Vinyl Plank, Carpet
Equipment Built-In Microwave, Dishwasher, Oven/Range - Electric
Fireplace N
Appliance Built-In Microwave, Dishwasher, Oven/Range - Electric
Heat Source Electric
Exterior
Parking Features Oversized, Additional Storage Area, Garage - Front Entry
Garage Spaces 2.0
Water Access N
Accessibility None
Road Frontage Private
Attached Garage 1
Total Parking Spaces 2
Garage Y
Building
Lot Description Cul-de-sac
Story 2
Foundation Block
Sewer On Site Septic
Water Well
Architectural Style Traditional, Bi-level
Level or Stories 2
Additional Building Above Grade
New Construction N
Schools
School District Smyrna
Others
Senior Community No
Tax ID KH-00-02500-01-4200-000
Ownership Fee Simple
SqFt Source Assessor
Acceptable Financing Conventional, FHA, USDA, VA
Listing Terms Conventional, FHA, USDA, VA
Financing Conventional,FHA,USDA,VA
Special Listing Condition Standard
Read Less
Want to know what your home might be worth? Contact us for a FREE valuation!

Our team is ready to help you sell your home for the highest possible price ASAP

Bought with Randy Scott Shepheard Jr. • Patterson-Schwartz-Middletown





