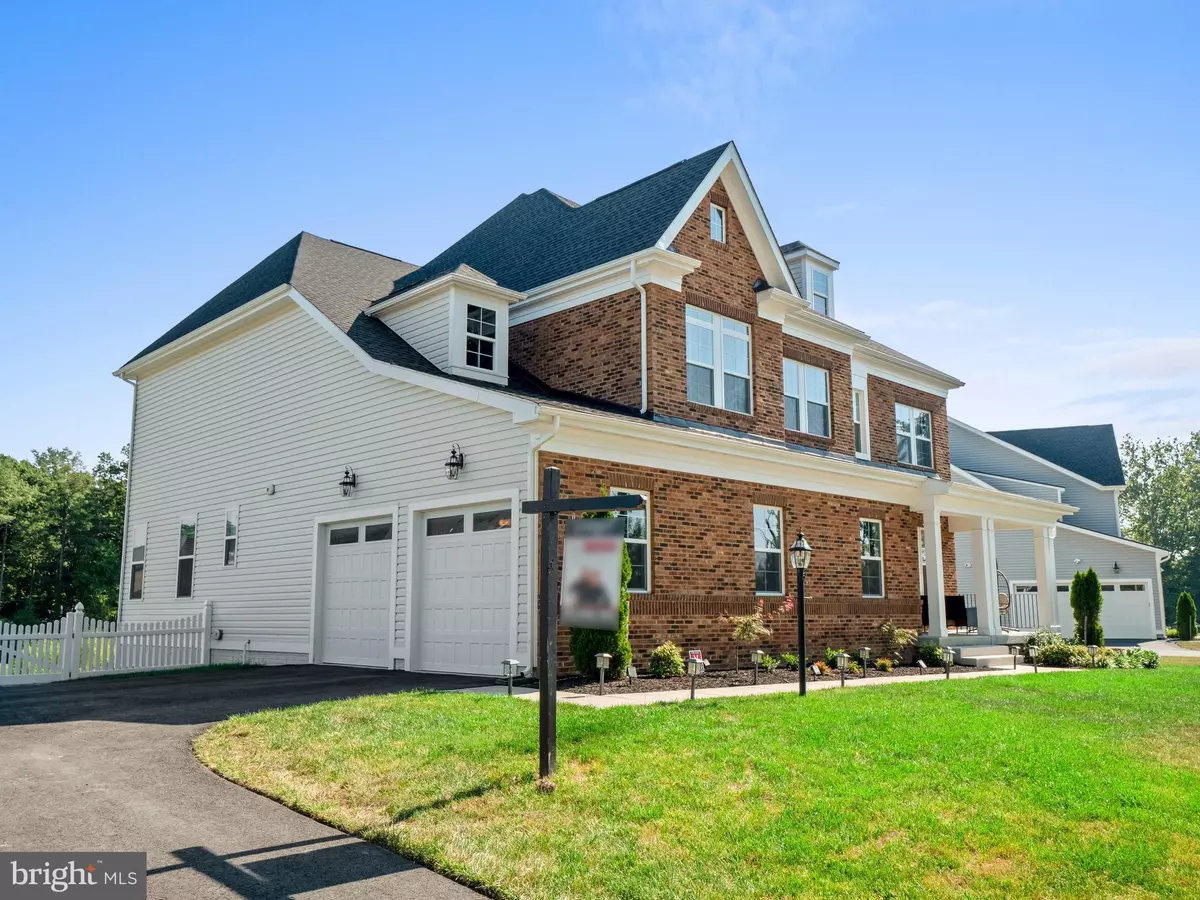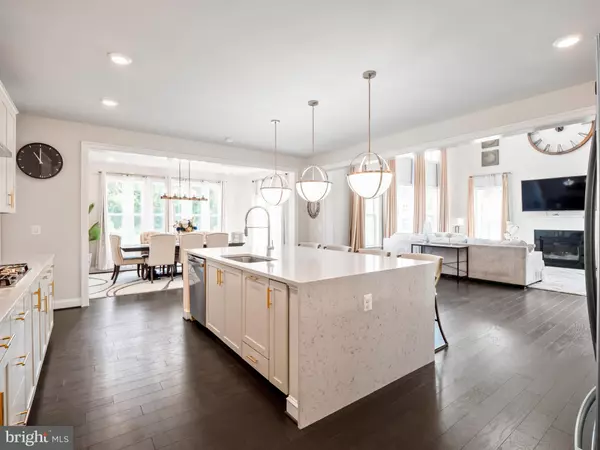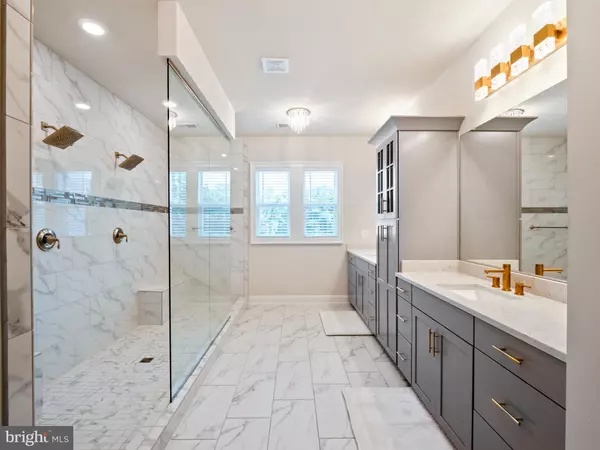$1,290,000
$1,325,000
2.6%For more information regarding the value of a property, please contact us for a free consultation.
40786 MARTINA CT Aldie, VA 20105
6 Beds
6 Baths
5,436 SqFt
Key Details
Sold Price $1,290,000
Property Type Single Family Home
Sub Type Detached
Listing Status Sold
Purchase Type For Sale
Square Footage 5,436 sqft
Price per Sqft $237
Subdivision Westbury Glen
MLS Listing ID VALO2035998
Sold Date 10/21/22
Style Colonial
Bedrooms 6
Full Baths 5
Half Baths 1
HOA Fees $88/mo
HOA Y/N Y
Abv Grd Liv Area 3,881
Originating Board BRIGHT
Year Built 2020
Annual Tax Amount $9,175
Tax Year 2022
Lot Size 0.340 Acres
Acres 0.34
Property Description
Stop the search!!! Here's your chance to snatch this gorgeous Lennar home in the serene Westbury Glen community, with over $100k in stunning upgrades, featuring 2-STORY GREAT ROOM, MAIN LEVEL MOTHER-IN-LAW SUITE, BRAND NEW BASEMENT KITCHEN WITH WET BAR, columned master suite sitting area, oversized trex deck with solar lights, brand new patio, home security system with smoke detection, Alexa-powered smart home with wireless access points on all three levels, Cat6 ethernet port in all rooms, wifi-enabled front and garage doors and appliances, crown-molding, upgraded light fixtures and ceiling fans in all rooms; and sits on a .34 acre premium estate lot overlooking a pond. This home is truly an entertainer's dream. Pictures do not do it justice!!! This beautiful MacArthur model boasts the highest elevation in the collection with only two in the entire community, featuring a beautiful front and side brick veneer, a large porch with double columns, and an oversized garage that can fit 4 cars. You will fall in love the minute you step onto the covered porch. The entrance opens up to a multi-purpose flex room with plenty of choices - office, living room, or formal dining. Gleaming wide plank hardwood floors lead to an open floor plan. The 2-story family room with extended coffered ceiling and fireplace is the perfect place to entertain or cozy in after a long day. A gourmet kitchen with a large waterfall island, upgraded quartz countertops, soft-close cabinet doors, upgraded stainless steel appliances, and a butler's pantry leads off to a mud room with a brand new hall tree. The main-level living just gets better... The official office space, upgraded with a full bath and walk-in closet gives you the option of a mother-in-law suite, or keep as an office. The morning room bump out leads you to your own personal oasis on the new trex deck and patio overlooking the pond making it the perfect place to unwind and enjoy nature at its best or to entertain your guests. The upper level with custom berber carpet throughout features the large owner's suite with tray ceiling, a spectacular spa-like bathroom with dual vanities, upgraded rain shower heads, faucets and light fixtures, and a huge walk-in closet; 2 generously sized bedrooms with a jack and jill bath along with a 4th bedroom with its attached bath. The exquisite, newly installed red oak stairs lead us down to the remodeled basement, where the large rec room with stunning 8-inch LVP flooring gives you endless possibilities, along with a complete kitchen and wet bar, a full bedroom/bathroom with huge walk-in closet, a game room and a large unfinished room with options to use as storage, add a bedroom, media room, or fitness center - wherever your dreams take you! The walk-up basement takes you out to a brand new patio and a large fenced backyard. THE GARAGE WAS RECENTLY FINISHED WITH NEW PAINT AND EPOXY FLOORING. This home is a 10/10. Not only is this house worthy of a magazine cover, but more importantly it has everything you need to make it your happy home. Located in the heart of Loudoun County with top rated schools, easy access to Dulles Airport, Shopping, Restaurants, Vineyards, Commuter Routes and Future Metro Rail Extension. You Don't want to miss this one!!
Location
State VA
County Loudoun
Zoning TR1UBF
Rooms
Basement Full
Main Level Bedrooms 1
Interior
Interior Features Ceiling Fan(s), Window Treatments, Recessed Lighting, Crown Moldings, Butlers Pantry
Hot Water Electric
Heating Other
Cooling Ceiling Fan(s), Central A/C
Fireplaces Number 1
Equipment Built-In Microwave, Dryer, Washer, Cooktop, Dishwasher, Disposal, Refrigerator, Icemaker, Oven - Wall
Fireplace Y
Appliance Built-In Microwave, Dryer, Washer, Cooktop, Dishwasher, Disposal, Refrigerator, Icemaker, Oven - Wall
Heat Source Natural Gas, Electric
Exterior
Exterior Feature Deck(s), Porch(es)
Parking Features Garage - Side Entry
Garage Spaces 2.0
Water Access N
Accessibility None
Porch Deck(s), Porch(es)
Attached Garage 2
Total Parking Spaces 2
Garage Y
Building
Story 3
Foundation Other
Sewer Public Sewer
Water Public
Architectural Style Colonial
Level or Stories 3
Additional Building Above Grade, Below Grade
New Construction N
Schools
School District Loudoun County Public Schools
Others
Senior Community No
Tax ID 285268662000
Ownership Fee Simple
SqFt Source Assessor
Special Listing Condition Standard
Read Less
Want to know what your home might be worth? Contact us for a FREE valuation!

Our team is ready to help you sell your home for the highest possible price ASAP

Bought with Venkataramana R Mallasani • Samson Properties





