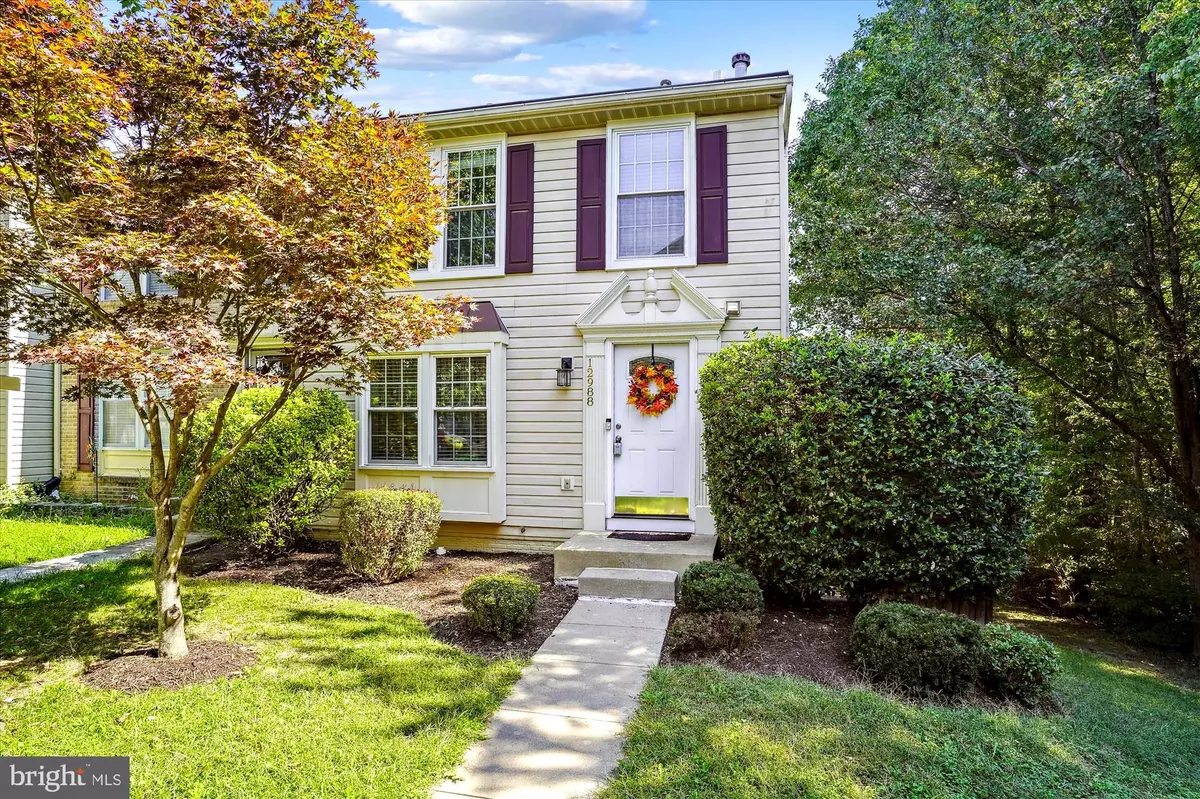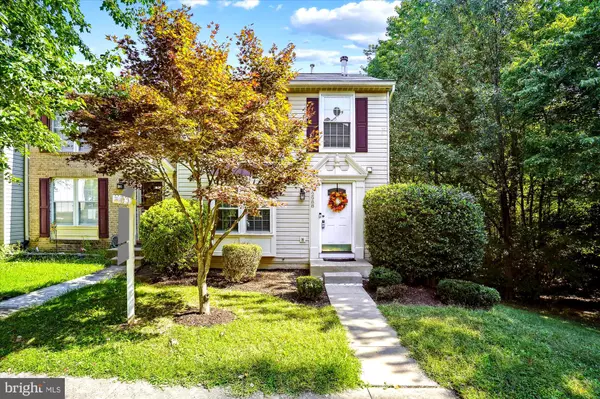$433,000
$435,000
0.5%For more information regarding the value of a property, please contact us for a free consultation.
12988 AUGUSTUS CT Woodbridge, VA 22192
3 Beds
4 Baths
1,670 SqFt
Key Details
Sold Price $433,000
Property Type Townhouse
Sub Type End of Row/Townhouse
Listing Status Sold
Purchase Type For Sale
Square Footage 1,670 sqft
Price per Sqft $259
Subdivision Old Bridge Estates
MLS Listing ID VAPW2037468
Sold Date 10/24/22
Style Traditional
Bedrooms 3
Full Baths 2
Half Baths 2
HOA Fees $89/qua
HOA Y/N Y
Abv Grd Liv Area 1,220
Originating Board BRIGHT
Year Built 1993
Annual Tax Amount $4,203
Tax Year 2022
Lot Size 2,587 Sqft
Acres 0.06
Property Description
Updated end unit townhouse in Old Bridge Estates! Offers 3 bedrooms 2 full & 2 half bathroom with a walk-out basement and an extra large fenced in backyard backing to trees. Hardwood flooring on the main level, recessed lightings were installed in 2018, decks were power washed and stained. Enjoy the nice view of the trees off the main level deck. The Kitchen was remodeled in 2018. New cabinets were added w/stainless steel appliances, granite counters and gas cooking. Upstairs features a large master bedroom with en-suite bathroom, plus two additional bedrooms and another hallway full bath. Walk out basement to another deck to enjoy the trees. The rec room has a gas fireplace, half a bath and an unfinished storage area. Freshly painted and BRAND NEW ROOF installed in September 2022 with 30 years warranty.! Windows were replaced in 2018! Great location, quick access to tons of shopping, Lowes, Home Depot, Potomac Mills Mall, commuting options, and many parks. This one will not last!
Location
State VA
County Prince William
Zoning R6
Rooms
Other Rooms Basement, Foyer, Half Bath
Basement Daylight, Partial, Heated, Improved, Outside Entrance, Rear Entrance, Walkout Level, Windows, Workshop
Interior
Hot Water Natural Gas
Heating Heat Pump(s)
Cooling Central A/C, Ceiling Fan(s)
Flooring Hardwood, Ceramic Tile, Partially Carpeted
Fireplaces Number 1
Heat Source Natural Gas
Exterior
Garage Spaces 2.0
Parking On Site 2
Utilities Available Natural Gas Available, Sewer Available, Water Available
Amenities Available Basketball Courts, Picnic Area, Pool - Outdoor, Swimming Pool, Tennis Courts, Tot Lots/Playground, Other
Water Access N
Roof Type Asphalt
Accessibility None
Total Parking Spaces 2
Garage N
Building
Story 3
Foundation Slab
Sewer Public Septic, Public Sewer
Water Community
Architectural Style Traditional
Level or Stories 3
Additional Building Above Grade, Below Grade
New Construction N
Schools
Elementary Schools Westridge
Middle Schools Woodbridge
High Schools Gar-Field
School District Prince William County Public Schools
Others
Pets Allowed Y
HOA Fee Include Common Area Maintenance,Management,Reserve Funds,Road Maintenance
Senior Community No
Tax ID 8193-70-5303
Ownership Fee Simple
SqFt Source Assessor
Acceptable Financing Conventional, Cash, VA, FHA
Listing Terms Conventional, Cash, VA, FHA
Financing Conventional,Cash,VA,FHA
Special Listing Condition Standard
Pets Allowed No Pet Restrictions
Read Less
Want to know what your home might be worth? Contact us for a FREE valuation!

Our team is ready to help you sell your home for the highest possible price ASAP

Bought with Amber Soto Stevens • Century 21 Redwood Realty





