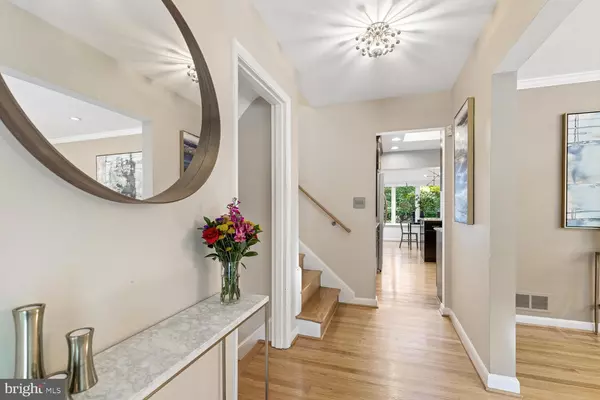$1,250,000
$1,195,000
4.6%For more information regarding the value of a property, please contact us for a free consultation.
3417 BARGER DR Falls Church, VA 22044
4 Beds
4 Baths
2,222 SqFt
Key Details
Sold Price $1,250,000
Property Type Single Family Home
Sub Type Detached
Listing Status Sold
Purchase Type For Sale
Square Footage 2,222 sqft
Price per Sqft $562
Subdivision Lake Barcroft
MLS Listing ID VAFX2097290
Sold Date 11/30/22
Style Traditional,Split Level
Bedrooms 4
Full Baths 3
Half Baths 1
HOA Fees $34/ann
HOA Y/N Y
Abv Grd Liv Area 1,832
Originating Board BRIGHT
Year Built 1957
Annual Tax Amount $12,708
Tax Year 2022
Lot Size 0.400 Acres
Acres 0.4
Property Description
Stunning home in Lake Barcroft! Renovated and spacious 4BR/3.5BA 4 level split with modern contemporary flair boasts designer touches throughout, large windows, recessed lighting, sky lights and hardwood floors! Open main-level floor plan features expanded fully-renovated eat-in kitchen with marble counters, high end appliances including Bosch cooktop and microwave, breakfast bar and opens to dining area and family room addition and large windows, skylights and door leading to deck with hot tub, stone patio overlooking expansive, picturesque flat yard perfect for entertaining! Spacious living room with crown molding and large bay window which could also be used as large, formal dining room with wood burning fireplace and handsome mantel. Upper level offers 3 bedrooms including the primary ensuite and two fully-renovated baths. Lower level features family room with wood burning fireplace and brick surround and reading nook with built ins, an additional bedroom and a full bath. Steps lead to spacious basement with tons of storage. Attached 2 car garage with rubber flooring, custom organizational system for all of your tools and lawn equipment. Expansive .40 acre flat backyard beautifully landscaped. Smart home features throughout including alarm system, monitors, smoke/carbon dioxide detector. Minutes to Lake Barcroft's beaches for swimming, boating, and fishing. Easy access to commuter routes (66/495/50/395) and East Falls Church Metro. Just minutes to Tysons, Arlington, and downtown DC! This home is a must see! OFFER DEADLINE, WED 10/26 at 5 pm.
Location
State VA
County Fairfax
Zoning 120
Direction East
Rooms
Other Rooms Living Room, Primary Bedroom, Bedroom 2, Bedroom 3, Bedroom 4, Kitchen, Family Room, Basement, Breakfast Room, Bathroom 2, Bathroom 3, Primary Bathroom, Half Bath
Basement Daylight, Full, Daylight, Partial
Interior
Interior Features Ceiling Fan(s), Primary Bath(s), Upgraded Countertops, Wood Floors, Attic, Built-Ins, Carpet, Dining Area, Family Room Off Kitchen, Kitchen - Eat-In, Recessed Lighting, Skylight(s), Stall Shower, Tub Shower, Crown Moldings, Attic/House Fan
Hot Water Natural Gas
Heating Forced Air
Cooling Central A/C, Attic Fan, Whole House Fan
Flooring Hardwood, Carpet
Fireplaces Number 2
Fireplaces Type Screen, Wood, Fireplace - Glass Doors, Mantel(s)
Equipment Built-In Microwave, Dishwasher, Disposal, Dryer, Humidifier, Icemaker, Microwave, Refrigerator, Washer, Water Heater, Cooktop, Oven - Wall, Dryer - Front Loading, Freezer
Fireplace Y
Window Features Bay/Bow,Skylights,Storm
Appliance Built-In Microwave, Dishwasher, Disposal, Dryer, Humidifier, Icemaker, Microwave, Refrigerator, Washer, Water Heater, Cooktop, Oven - Wall, Dryer - Front Loading, Freezer
Heat Source Natural Gas
Laundry Basement, Lower Floor
Exterior
Exterior Feature Deck(s), Patio(s)
Parking Features Garage - Front Entry, Garage Door Opener, Inside Access
Garage Spaces 2.0
Fence Rear
Amenities Available Beach, Boat Dock/Slip, Boat Ramp, Common Grounds, Lake, Picnic Area, Water/Lake Privileges
Water Access N
Roof Type Shingle,Composite
Accessibility None
Porch Deck(s), Patio(s)
Attached Garage 2
Total Parking Spaces 2
Garage Y
Building
Lot Description Cleared, Landscaping, Rear Yard, Level
Story 4
Foundation Block
Sewer Public Sewer
Water Public
Architectural Style Traditional, Split Level
Level or Stories 4
Additional Building Above Grade, Below Grade
Structure Type 9'+ Ceilings,Vaulted Ceilings
New Construction N
Schools
Elementary Schools Sleepy Hollow
Middle Schools Glasgow
High Schools Justice
School District Fairfax County Public Schools
Others
HOA Fee Include Common Area Maintenance,Management,Recreation Facility
Senior Community No
Tax ID 0611 11 0721
Ownership Fee Simple
SqFt Source Assessor
Security Features Security System
Special Listing Condition Standard
Read Less
Want to know what your home might be worth? Contact us for a FREE valuation!

Our team is ready to help you sell your home for the highest possible price ASAP

Bought with Melissa M Davis • RE/MAX Distinctive Real Estate, Inc.





