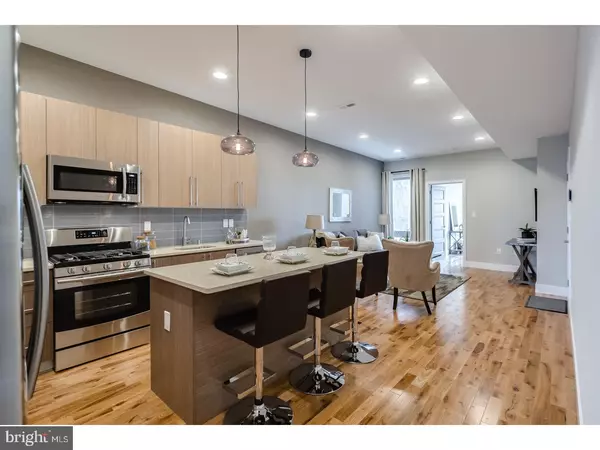$305,000
$309,900
1.6%For more information regarding the value of a property, please contact us for a free consultation.
1319 N 7TH ST #3 Philadelphia, PA 19122
2 Beds
2 Baths
1,000 SqFt
Key Details
Sold Price $305,000
Property Type Single Family Home
Sub Type Unit/Flat/Apartment
Listing Status Sold
Purchase Type For Sale
Square Footage 1,000 sqft
Price per Sqft $305
Subdivision Olde Kensington
MLS Listing ID 1003212389
Sold Date 04/11/17
Style Traditional
Bedrooms 2
Full Baths 2
HOA Fees $110/mo
HOA Y/N N
Abv Grd Liv Area 1,000
Originating Board TREND
Year Built 2017
Annual Tax Amount $775
Tax Year 2017
Property Description
Enjoy luxurious living at the Condos at North 7th, located just north of Northern Liberties. Unit 3 is an incredible 2 bedroom, 2 full bath condo featuring 1,075 square feet and a breathtaking roof deck with impeccable views. The kitchen is home to contemporary cabinetry and quartz counters and features Samsung stainless appliances. Large windows and LED lighting provide lots of light throughout while modern hardwood floors make for easy maintenance. The master bathroom features slate gray tiles and spa-like walk-in shower while the secondary bathroom boasts a bathtub. Central air and gas heating work with a Nest brand thermostat to ensure year round comfort while LED lighting, video doorbell system, and an in-unit washer/dryer make living here a breeze. Walk score 91 with an excellent transit score of 85. New construction! 10 year tax abatement pending.
Location
State PA
County Philadelphia
Area 19122 (19122)
Zoning RM1
Rooms
Other Rooms Living Room, Primary Bedroom, Kitchen, Bedroom 1
Interior
Interior Features Kitchen - Eat-In
Hot Water Natural Gas
Heating Gas
Cooling Central A/C
Fireplace N
Heat Source Natural Gas
Laundry Main Floor
Exterior
Exterior Feature Roof
Water Access N
Accessibility None
Porch Roof
Garage N
Building
Sewer Public Sewer
Water Public
Architectural Style Traditional
Additional Building Above Grade
New Construction Y
Schools
School District The School District Of Philadelphia
Others
Senior Community No
Tax ID 141046400
Ownership Condominium
Read Less
Want to know what your home might be worth? Contact us for a FREE valuation!

Our team is ready to help you sell your home for the highest possible price ASAP

Bought with Sean Ali • BHHS Fox & Roach-Center City Walnut





