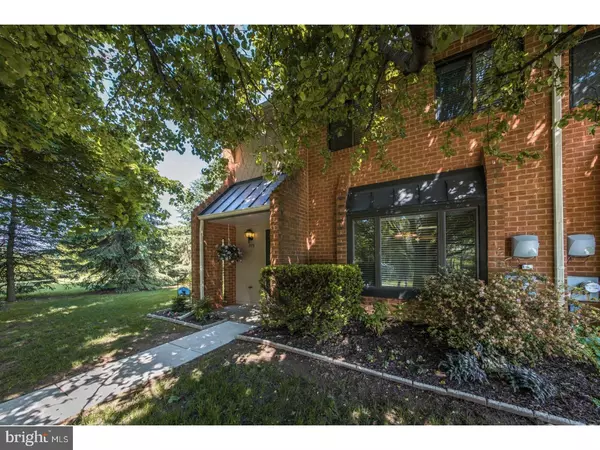$254,000
$254,000
For more information regarding the value of a property, please contact us for a free consultation.
115 CAERNARVON CT Exton, PA 19341
3 Beds
3 Baths
1,860 SqFt
Key Details
Sold Price $254,000
Property Type Townhouse
Sub Type Interior Row/Townhouse
Listing Status Sold
Purchase Type For Sale
Square Footage 1,860 sqft
Price per Sqft $136
Subdivision Rhondda
MLS Listing ID 1003202137
Sold Date 07/31/17
Style Colonial
Bedrooms 3
Full Baths 2
Half Baths 1
HOA Fees $62/mo
HOA Y/N Y
Abv Grd Liv Area 1,860
Originating Board TREND
Year Built 1984
Annual Tax Amount $3,708
Tax Year 2017
Lot Size 5,457 Sqft
Acres 0.13
Lot Dimensions 5,457
Property Description
This lovely and inviting town home in Rhonddda is a must see. Cozy sun room addition with large windows, a fireplace, and skylights, adds additional space to this already well sized end unit. Meander through the fenced-in backyard with great views, privacy, and shade. Enjoy your morning coffee on the secluded patio. In addition, there are beds for planting a garden in the front, back, and side yards, making it perfect for the avid gardener or those who love outdoor spaces. Enter the front hallway with hardwood flooring. The kitchen is the central gathering place of this home where a wall has been opened up, with both counter seating and an eat in dining area. Enjoy your meal while looking out the large front window. The living room, dining area and sunroom, add a nice flow to the first floor, which can be used in a number of ways to suit your needs. New carpet has been installed throughout the first floor and second floor hallway and stairs. The second level has a large master bedroom and master bathroom, renovated by the present owners. Two additional bedrooms, along with a roomy hall bathroom, are filled with space and light. There is also a second floor laundry with shelving. A generously sized floored attic is a plus for those needing storage. Large closets, privacy, gardens, plenty of storage, and low association fees, make this unit a must see for the most discriminating buyer(s). This lovely home has parking for guests, and is close to the Main Line, shopping, transportation and schools. Experience a single family home feel with half the maintenance. Tennis courts, a swimming pool and walking trails are part of the community.
Location
State PA
County Chester
Area Uwchlan Twp (10333)
Zoning R2
Rooms
Other Rooms Living Room, Dining Room, Primary Bedroom, Bedroom 2, Kitchen, Family Room, Bedroom 1, Other, Attic
Interior
Interior Features Primary Bath(s), Butlers Pantry, Ceiling Fan(s), Attic/House Fan, Stall Shower, Kitchen - Eat-In
Hot Water Electric
Heating Electric, Heat Pump - Electric BackUp, Forced Air, Energy Star Heating System
Cooling Central A/C
Flooring Wood, Fully Carpeted, Vinyl, Tile/Brick
Fireplaces Number 1
Fireplaces Type Brick
Equipment Built-In Range, Oven - Self Cleaning, Dishwasher, Disposal
Fireplace Y
Window Features Bay/Bow
Appliance Built-In Range, Oven - Self Cleaning, Dishwasher, Disposal
Heat Source Electric
Laundry Upper Floor
Exterior
Exterior Feature Patio(s)
Fence Other
Utilities Available Cable TV
Amenities Available Swimming Pool, Tennis Courts
Water Access N
Roof Type Pitched
Accessibility None
Porch Patio(s)
Garage N
Building
Lot Description Cul-de-sac, Level
Story 2
Foundation Slab
Sewer Public Sewer
Water Public
Architectural Style Colonial
Level or Stories 2
Additional Building Above Grade
New Construction N
Schools
Elementary Schools Lionville
Middle Schools Lionville
High Schools Downingtown High School East Campus
School District Downingtown Area
Others
HOA Fee Include Pool(s),Common Area Maintenance,Snow Removal,Insurance,Management
Senior Community No
Tax ID 33-05E-0114
Ownership Fee Simple
Acceptable Financing Conventional, VA, FHA 203(k)
Listing Terms Conventional, VA, FHA 203(k)
Financing Conventional,VA,FHA 203(k)
Read Less
Want to know what your home might be worth? Contact us for a FREE valuation!

Our team is ready to help you sell your home for the highest possible price ASAP

Bought with Dan Borowiec • RE/MAX Professional Realty





