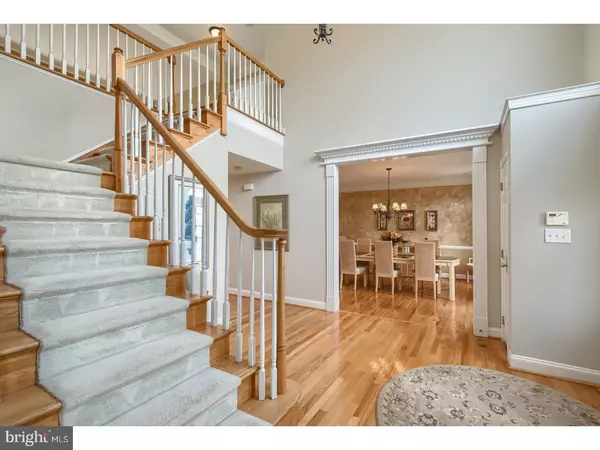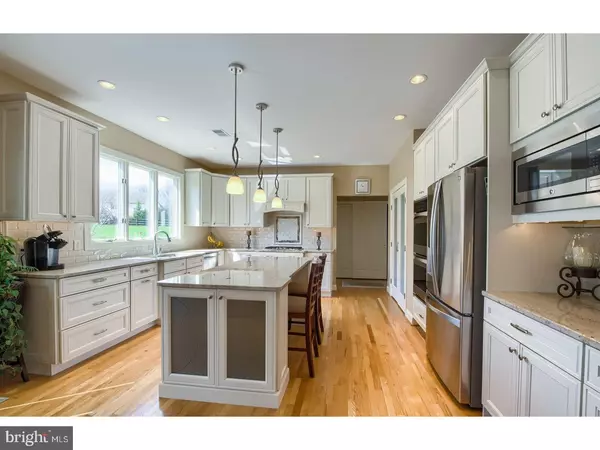$595,000
$610,000
2.5%For more information regarding the value of a property, please contact us for a free consultation.
32 SPRINGBROOK LN Newark, DE 19711
4 Beds
4 Baths
3,496 SqFt
Key Details
Sold Price $595,000
Property Type Single Family Home
Sub Type Detached
Listing Status Sold
Purchase Type For Sale
Square Footage 3,496 sqft
Price per Sqft $170
Subdivision Autumnwood
MLS Listing ID 1000382506
Sold Date 06/28/18
Style Colonial
Bedrooms 4
Full Baths 3
Half Baths 1
HOA Fees $16/ann
HOA Y/N Y
Abv Grd Liv Area 3,496
Originating Board TREND
Year Built 1996
Annual Tax Amount $4,926
Tax Year 2017
Lot Size 0.510 Acres
Acres 0.51
Lot Dimensions 112X214
Property Description
Elegant and impeccable 4-BR, 3- colonial is amazing, thanks to owners' exquisite improvements. Gleaming hardwood floors on most of the lower level; plush carpeting with upgraded padding upstairs. Remodeled kitchen has granite, splendid white cabinets, professional stainless-steel appliances, subway tile backsplash, large island, and bar area. Kitchen adjoins vaulted family room at the home's heart with gas fireplace. Sumptuous owner's suite features sitting area, and relaxing bathroom with garden tub, separate shower, and two vanities. Three spacious secondary bedrooms, one with it's own bathroom; plus full hall bath round out the upper level. Extensive finished basement is the perfect space for a great room/theater. Relaxing backyard with custom paver patio and electric awning; three car garage. Dramatic yet comfortable. This is a property for those who appreciate all life's luxuries. Stucco was inspected by Nick Hindley with Environspec and all repairs have been completed. Paperwork available in house and on trend.
Location
State DE
County New Castle
Area Newark/Glasgow (30905)
Zoning NC21
Rooms
Other Rooms Living Room, Dining Room, Primary Bedroom, Bedroom 2, Bedroom 3, Kitchen, Family Room, Bedroom 1, Other, Attic
Basement Full
Interior
Interior Features Primary Bath(s), Kitchen - Island, Butlers Pantry, Skylight(s), Ceiling Fan(s), Wet/Dry Bar, Stall Shower, Kitchen - Eat-In
Hot Water Natural Gas
Heating Gas, Forced Air
Cooling Central A/C
Flooring Wood, Fully Carpeted, Tile/Brick
Fireplaces Number 1
Fireplaces Type Gas/Propane
Equipment Cooktop, Built-In Range, Oven - Wall, Oven - Double, Oven - Self Cleaning, Dishwasher, Disposal, Built-In Microwave
Fireplace Y
Appliance Cooktop, Built-In Range, Oven - Wall, Oven - Double, Oven - Self Cleaning, Dishwasher, Disposal, Built-In Microwave
Heat Source Natural Gas
Laundry Main Floor
Exterior
Exterior Feature Patio(s)
Garage Spaces 3.0
Utilities Available Cable TV
Water Access N
Roof Type Shingle
Accessibility None
Porch Patio(s)
Attached Garage 3
Total Parking Spaces 3
Garage Y
Building
Lot Description Level, Open, Front Yard, Rear Yard, SideYard(s)
Story 2
Sewer Public Sewer
Water Public
Architectural Style Colonial
Level or Stories 2
Additional Building Above Grade
Structure Type Cathedral Ceilings,9'+ Ceilings
New Construction N
Schools
Elementary Schools North Star
Middle Schools Henry B. Du Pont
High Schools Alexis I. Dupont
School District Red Clay Consolidated
Others
HOA Fee Include Common Area Maintenance,Snow Removal
Senior Community No
Tax ID 08-011.00-079
Ownership Fee Simple
Security Features Security System
Read Less
Want to know what your home might be worth? Contact us for a FREE valuation!

Our team is ready to help you sell your home for the highest possible price ASAP

Bought with Nancy Pu-Chou • BHHS Fox & Roach - Hockessin





