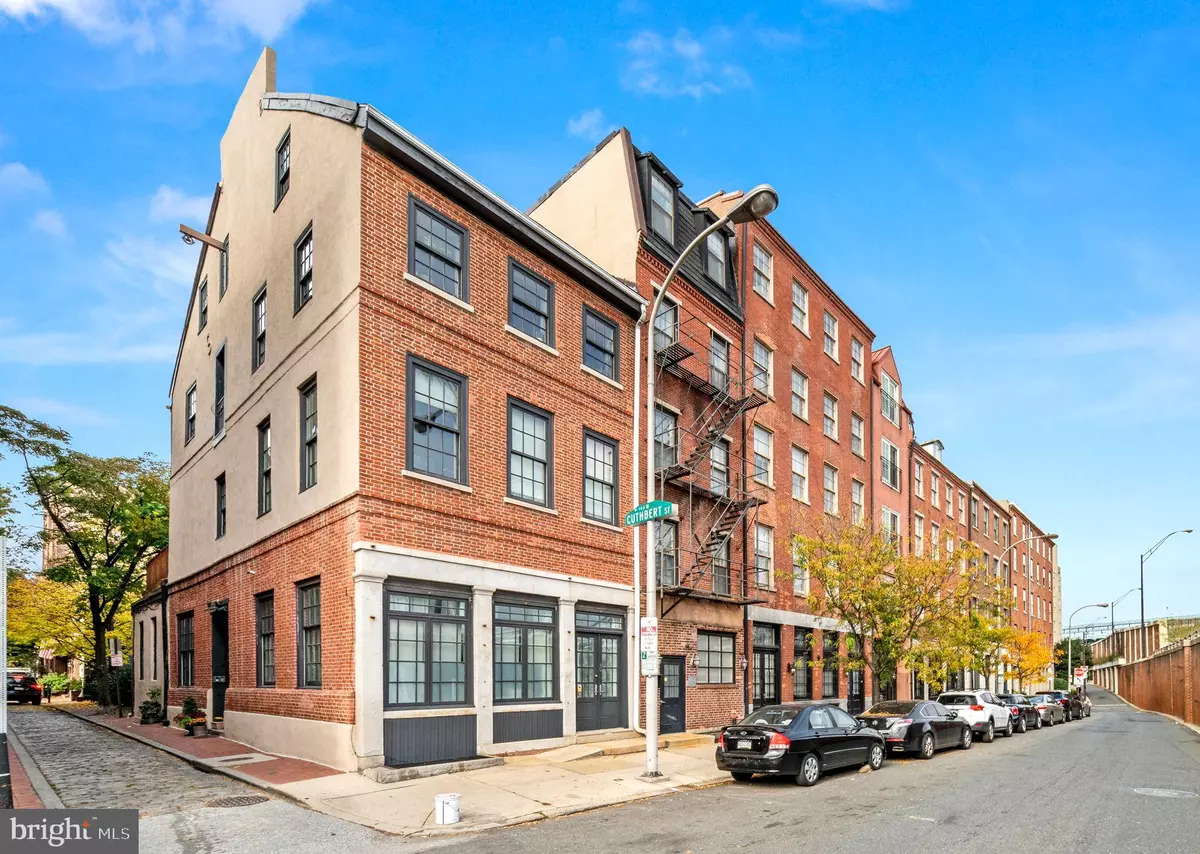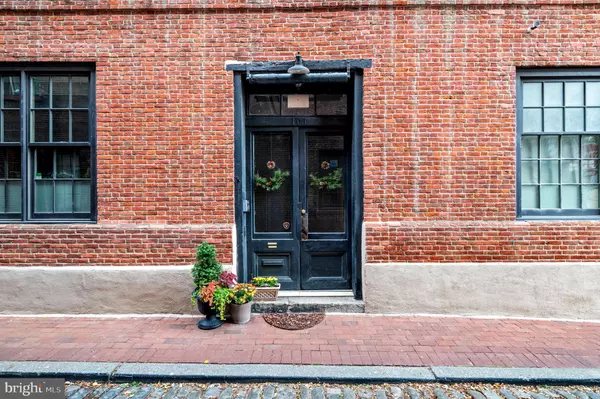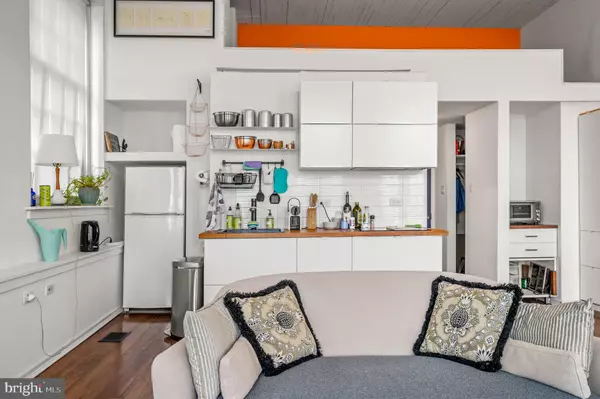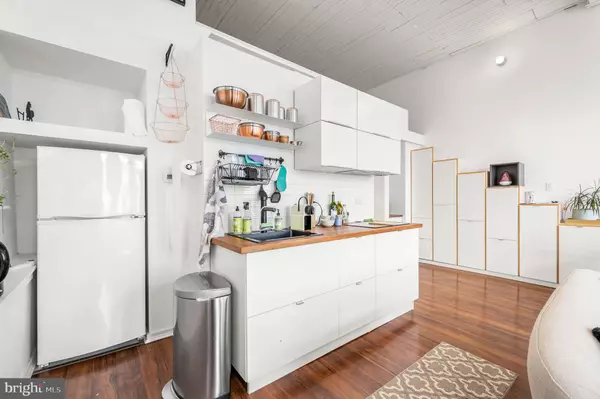$1,263,000
$1,400,000
9.8%For more information regarding the value of a property, please contact us for a free consultation.
101 CUTHBERT ST Philadelphia, PA 19106
4,680 SqFt
Key Details
Sold Price $1,263,000
Property Type Multi-Family
Sub Type End of Row/Townhouse
Listing Status Sold
Purchase Type For Sale
Square Footage 4,680 sqft
Price per Sqft $269
Subdivision Old City
MLS Listing ID PAPH2175536
Sold Date 01/04/23
Style Bi-level,Loft,Other
Abv Grd Liv Area 4,680
Originating Board BRIGHT
Year Built 1860
Annual Tax Amount $12,733
Tax Year 2023
Lot Size 1,560 Sqft
Acres 0.04
Lot Dimensions 20.00 x 78.00
Property Description
Welcome to 101 Cuthbert, a 200 year-old former pill factory in the Old City section of Philadelphia. Built in 1785 for John Clifford, this thoughtfully divided piece of history offers over 4500 sq/ft of living space and perfectly blends modern improvements with unique original character. Enter the brick, end or row building off quiet, charming, cobblestoned Cuthbert St. to the front hallway with exposed beams and glass block floor that sets the tone for this one-of-a-kind 4 Unit building.
#1 is a 1 Bedroom, 1 Full Bath bi-level unit with access from both Front and Cuthbert streets, and features high ceilings, large windows, wood floors, and well-designed storage space. Enter to find a hall closet and Full Hall Bath before continuing to the main Living area boasting a Kitchen with bright white cabinetry and a beautiful butcher block countertop. The open-floor plan includes a spacious Living room and Dining nook filled with an abundance of natural light. The spiral staircase leads to the Bedroom featuring rustic wood floors, recessed lighting, walk-in closet, and laundry & utilities (including the electric for the entire building in the closet to the left of the bedroom)
#2 is a 2 Bedroom, 2 Full Bath bi-level unit featuring high ceilings, large windows, wood floors, and plenty of flexible living space. Enter into the Living Room featuring a gas fireplace and into the adjoining Kitchen boasting bright white retro cabinetry, Quartz countertops, and stainless steel appliances. An original “walk-in safe” provides additional pantry storage. Continue to the Bedroom with convenient outside access and stylish Bathroom en suite featuring a Tub Shower Combo. Head downstairs to find the 2nd Bedroom and/or Recreation room, Full Bath with a large marble, mosaic tile walk-in shower, and a green glass skylight, with gorgeous metal work. A large walk-in closet/storage, separate laundry area, and utilities complete this unit. There is an in-floor hatch that leads to the sub basement in the main floor bedroom. The sub-basement stretches the whole length of the building.
#3 is a 1 Bedroom, 1 Full Bath 2nd floor unit featuring high ceilings, large windows with wood floors, and a large private deck overlooking Cuthbert St. Enter to find convenient hall laundry and Full Hall Bath featuring a marble tile shower/Jacuzzi tub combo and stylish vanity for storage. The Bedroom has steps up to access the nice large deck. Continue to the open-floor plan main Living area boasting a Kitchen with bright white cabinetry, Quartz countertops, stainless steel appliances, and a spacious Living/Dining room with an abundance of natural light and beautiful bridge views.
#4 is a 2 Bedroom, 2 Full Bath bi-level unit featuring large windows, original hardwood floors, Juliette balcony, exposed brick, and beautifully preserved original factory details. Enter into the Foyer with convenient laundry and hall closet before continuing to the open-floor plan Main living area. The Kitchen boasts bright white cabinetry, recessed lighting, Quartz countertops, tile backsplash, stainless steel appliances, a large pantry and center island for additional seating. The Living/Dining rooms offer plenty of flexible living space with an abundance of natural light and beautiful bridge views. The gorgeous hardwood floors continue upstairs to the Primary ensuite featuring a skylight, exposed brick, vaulted ceiling, and Full Bath with marble tile shower/tub combo and tile floor. The 2nd Bedroom is quite unique and features the thoughtfully preserved original workings of the factory. A tiled Full Hall Bath with shower/tub combo completes this incredible unit. Central air in all 4 units, fantastic original details, and property can be conveyed with or w/o the 2 long-standing tenants in 1 and 3. Invest & make bank on the rent or move into the owner's unit and rent out the rest to pay your mortgage! You don't want to miss this amazing opportunity to own a piece of Philadelphia history!
Location
State PA
County Philadelphia
Area 19106 (19106)
Zoning CMX3
Rooms
Basement Fully Finished
Interior
Hot Water Electric
Heating Forced Air
Cooling Central A/C
Flooring Hardwood, Tile/Brick
Fireplaces Number 1
Fireplace Y
Heat Source Natural Gas
Exterior
Exterior Feature Balcony, Deck(s)
Water Access N
Accessibility None
Porch Balcony, Deck(s)
Garage N
Building
Foundation Stone
Sewer Public Sewer
Water Public
Architectural Style Bi-level, Loft, Other
Additional Building Above Grade, Below Grade
Structure Type 9'+ Ceilings,Vaulted Ceilings
New Construction N
Schools
Elementary Schools Gen. George A. Mccall School
Middle Schools Gen. George A. Mccall School
High Schools Horace Furness
School District The School District Of Philadelphia
Others
Tax ID 871292650
Ownership Fee Simple
SqFt Source Assessor
Acceptable Financing Cash, Conventional
Listing Terms Cash, Conventional
Financing Cash,Conventional
Special Listing Condition Standard
Read Less
Want to know what your home might be worth? Contact us for a FREE valuation!

Our team is ready to help you sell your home for the highest possible price ASAP

Bought with Amy B Greenstein Zimney • Keller Williams Main Line





