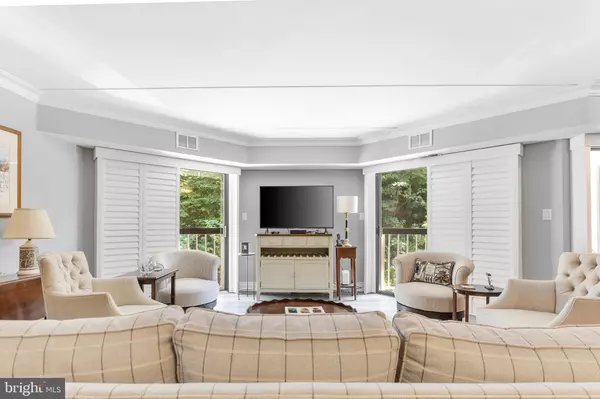$390,000
$399,900
2.5%For more information regarding the value of a property, please contact us for a free consultation.
1704-UNIT N PARK DR #209 Wilmington, DE 19806
2 Beds
2 Baths
1,568 SqFt
Key Details
Sold Price $390,000
Property Type Condo
Sub Type Condo/Co-op
Listing Status Sold
Purchase Type For Sale
Square Footage 1,568 sqft
Price per Sqft $248
Subdivision Brandywine Park
MLS Listing ID DENC2030892
Sold Date 01/05/23
Style Traditional
Bedrooms 2
Full Baths 2
Condo Fees $881/mo
HOA Y/N N
Abv Grd Liv Area 1,568
Originating Board BRIGHT
Year Built 1994
Annual Tax Amount $3,888
Tax Year 2022
Lot Dimensions 0.00 x 0.00
Property Description
Beautifully renovated two bedroom, two bath condo with den and three balconies. This sophisticated condo offers a fantastic open floor plan and high end finishes including new flooring throughout. Plantation shutters on balcony doors afford privacy and add to the overall design aesthetic. Spacious primary bedroom with a private bath and huge walk-in closet with full sized laundry. Brandywine Park offers luxury condo living with a gated community entrance, 24 hour security, seasonal inground pool along the banks of the river, and new community gathering room with full kitchen, well equipped fitness areas, and exceptional river views. Unit 209 comes with two assigned parking spots and external storage area. Take daily walks along the river and enjoy the sites of Brandywine Park including the Jasper Crane Rose Garden, Josephine Fountain and Gardens, Brandywine Zoo, and the Swinging Bridge. While boasting a city zip code, Brandywine Park condos falls outside the city limits, so no city wage or property taxes.
Location
State DE
County New Castle
Area Wilmington (30906)
Zoning NCAP
Rooms
Other Rooms Living Room, Dining Room, Primary Bedroom, Bedroom 2, Kitchen, Den
Main Level Bedrooms 2
Interior
Interior Features Combination Dining/Living, Floor Plan - Open, Walk-in Closet(s)
Hot Water Electric
Heating Heat Pump - Electric BackUp
Cooling Central A/C
Fireplace N
Heat Source Electric
Laundry Dryer In Unit, Washer In Unit
Exterior
Parking Features Covered Parking
Garage Spaces 2.0
Amenities Available Common Grounds, Community Center, Concierge, Elevator, Fitness Center, Gated Community, Pool - Outdoor, Reserved/Assigned Parking, Security
Water Access N
Accessibility Elevator
Total Parking Spaces 2
Garage Y
Building
Story 1
Unit Features Mid-Rise 5 - 8 Floors
Sewer Public Sewer
Water Public
Architectural Style Traditional
Level or Stories 1
Additional Building Above Grade, Below Grade
Structure Type Dry Wall
New Construction N
Schools
School District Brandywine
Others
Pets Allowed Y
HOA Fee Include All Ground Fee,Common Area Maintenance,Ext Bldg Maint,Management,Security Gate,Sewer,Snow Removal,Trash,Water
Senior Community No
Tax ID 06-143.00-001.C.A209
Ownership Condominium
Security Features 24 hour security,Desk in Lobby,Doorman,Exterior Cameras,Main Entrance Lock,Monitored,Security Gate,Sprinkler System - Indoor,Smoke Detector
Special Listing Condition Standard
Pets Allowed Number Limit, Size/Weight Restriction
Read Less
Want to know what your home might be worth? Contact us for a FREE valuation!

Our team is ready to help you sell your home for the highest possible price ASAP

Bought with Stephen J Mottola • Compass





