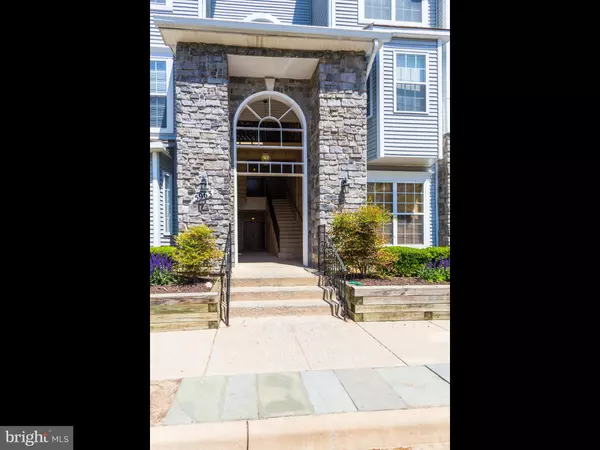$313,000
$319,900
2.2%For more information regarding the value of a property, please contact us for a free consultation.
5963 FOUNDERS HILL DR #104 Alexandria, VA 22310
2 Beds
2 Baths
1,045 SqFt
Key Details
Sold Price $313,000
Property Type Condo
Sub Type Condo/Co-op
Listing Status Sold
Purchase Type For Sale
Square Footage 1,045 sqft
Price per Sqft $299
Subdivision Founders Walk
MLS Listing ID 1000489574
Sold Date 06/29/18
Style Colonial
Bedrooms 2
Full Baths 2
Condo Fees $290/mo
HOA Y/N Y
Abv Grd Liv Area 1,045
Originating Board MRIS
Year Built 2000
Annual Tax Amount $3,272
Tax Year 2017
Property Description
Lovely first level 2 bed 2 bath condo in amazing location near 495/Metro/Kingstowne/Alexandria City line, bus stop across the street, quiet, well kept, looks spectacular with all the flowers blooming. New paint, hardwoods throughout, protected patio, newer appliances, kitchen looks so inviting, separate storage unit, schedule on-line.
Location
State VA
County Fairfax
Zoning 316
Rooms
Other Rooms Living Room, Dining Room, Primary Bedroom, Bedroom 2, Kitchen, Laundry, Storage Room
Main Level Bedrooms 2
Interior
Interior Features Family Room Off Kitchen, Kitchen - Gourmet, Primary Bath(s), Entry Level Bedroom, Window Treatments, Wood Floors, Recessed Lighting, Floor Plan - Traditional
Hot Water Natural Gas
Heating Forced Air, Programmable Thermostat
Cooling Ceiling Fan(s), Central A/C, Programmable Thermostat
Fireplaces Number 1
Fireplaces Type Fireplace - Glass Doors
Equipment Washer/Dryer Hookups Only, Dishwasher, Disposal, Water Heater, Washer/Dryer Stacked, Stove, Refrigerator, Oven/Range - Gas, Oven - Self Cleaning, Microwave, Icemaker, Exhaust Fan
Fireplace Y
Window Features Screens
Appliance Washer/Dryer Hookups Only, Dishwasher, Disposal, Water Heater, Washer/Dryer Stacked, Stove, Refrigerator, Oven/Range - Gas, Oven - Self Cleaning, Microwave, Icemaker, Exhaust Fan
Heat Source Natural Gas
Exterior
Exterior Feature Patio(s)
Community Features Alterations/Architectural Changes, Commercial Vehicles Prohibited, Pets - Allowed, RV/Boat/Trail
Utilities Available Cable TV Available, Fiber Optics Available
Amenities Available Recreational Center, Swimming Pool, Tennis Courts, Tot Lots/Playground, Pool - Indoor, Pool - Outdoor, Exercise Room, Security
Water Access N
Accessibility None
Porch Patio(s)
Garage N
Building
Story 1
Unit Features Garden 1 - 4 Floors
Foundation Slab
Sewer Public Sewer
Water Public
Architectural Style Colonial
Level or Stories 1
Additional Building Above Grade
Structure Type Dry Wall
New Construction N
Schools
School District Fairfax County Public Schools
Others
HOA Fee Include Security Gate,Water,Trash,Snow Removal,Road Maintenance,Reserve Funds,Insurance,Management,Lawn Maintenance
Senior Community No
Tax ID 81-4-42-63-104
Ownership Condominium
Security Features Fire Detection System,Non-Monitored,Sprinkler System - Indoor,Smoke Detector
Special Listing Condition Standard
Read Less
Want to know what your home might be worth? Contact us for a FREE valuation!

Our team is ready to help you sell your home for the highest possible price ASAP

Bought with Robert H. Chamberlain Jr. • Long & Foster Real Estate, Inc.





