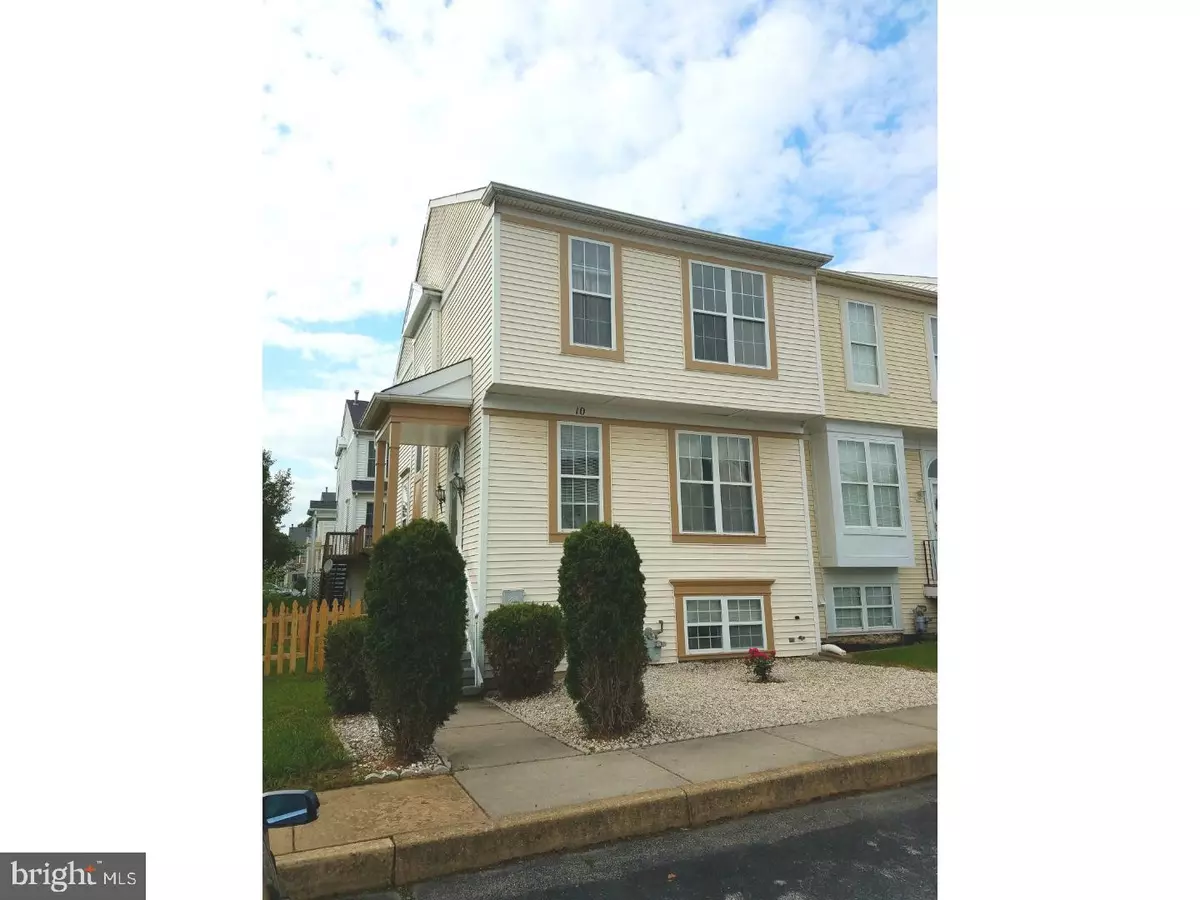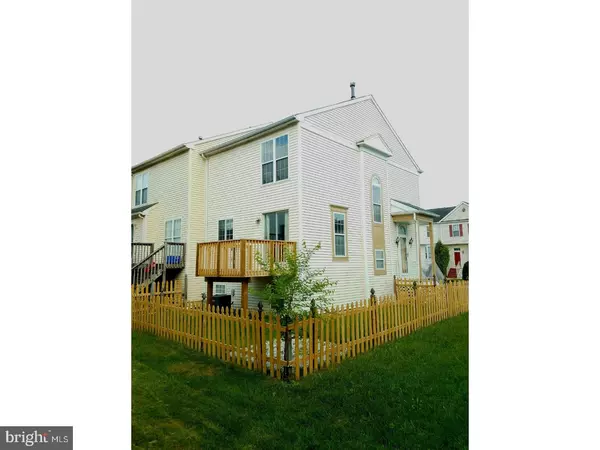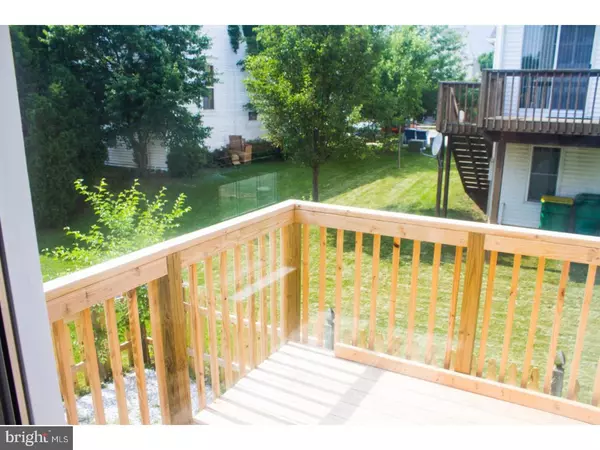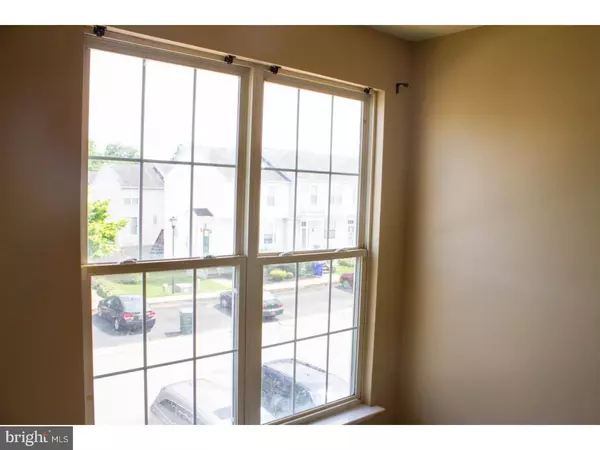$204,900
$204,900
For more information regarding the value of a property, please contact us for a free consultation.
10 SPRING DR Newark, DE 19702
3 Beds
3 Baths
1,825 SqFt
Key Details
Sold Price $204,900
Property Type Townhouse
Sub Type End of Row/Townhouse
Listing Status Sold
Purchase Type For Sale
Square Footage 1,825 sqft
Price per Sqft $112
Subdivision Brookfield
MLS Listing ID 1001768950
Sold Date 06/29/18
Style Other
Bedrooms 3
Full Baths 2
Half Baths 1
HOA Fees $4/ann
HOA Y/N Y
Abv Grd Liv Area 1,825
Originating Board TREND
Year Built 1996
Annual Tax Amount $1,900
Tax Year 2017
Lot Size 3,485 Sqft
Acres 0.08
Lot Dimensions 38X90
Property Description
END UNIT TOWNHOUSE - 3 Bedroom, 2.5 Bath, Corner Fenced Yard, Located in Newark, This home offers THREE full floors of living space & is available for immediate move-in. Enter the foyer of this home with natural hardwood flooring and a powder room to your left. Heading up few stairs to open main floor, The living room, dining room, and kitchen areas all seamlessly flow through this level with plenty of natural sun light. Spacious Kitchen boasts premium granite counter tops with double sinks with garbage disposal, Pan Tree and Island. Stainless steel appliances and modern light fixtures. All appliances are included! The dining space is with in the kitchen and has beautiful hanging fixture and sliding glass door leading to the new outdoor deck and view of fenced yard and surroundings. This home also offers spacious finished basement with storage closet and unfinished laundry area. The upper level boasts 3 bedroom and 2 full baths. The master bedroom features cathedral ceilings, a walk in closet, and 3 section master bath. Additional features include, fresh neutral paint throughout, gas heating, central air, 2 designated parking spaces, Corner lot, Convenient location to Shopping, Christiana Mall, Restaurants, and much more. This home won't be available for long, schedule your tour today!
Location
State DE
County New Castle
Area Newark/Glasgow (30905)
Zoning NCPUD
Rooms
Other Rooms Living Room, Dining Room, Primary Bedroom, Bedroom 2, Kitchen, Bedroom 1
Basement Full
Interior
Interior Features Kitchen - Eat-In
Hot Water Natural Gas
Heating Gas, Forced Air
Cooling Central A/C
Fireplace N
Heat Source Natural Gas
Laundry Lower Floor
Exterior
Water Access N
Accessibility None
Garage N
Building
Story 2
Sewer Public Sewer
Water Public
Architectural Style Other
Level or Stories 2
Additional Building Above Grade
New Construction N
Schools
Elementary Schools Jones
Middle Schools Shue-Medill
High Schools Christiana
School District Christina
Others
Senior Community No
Tax ID 10-039.10-573
Ownership Fee Simple
Read Less
Want to know what your home might be worth? Contact us for a FREE valuation!

Our team is ready to help you sell your home for the highest possible price ASAP

Bought with Iris K Sordelet • BHHS Fox & Roach-Newark





