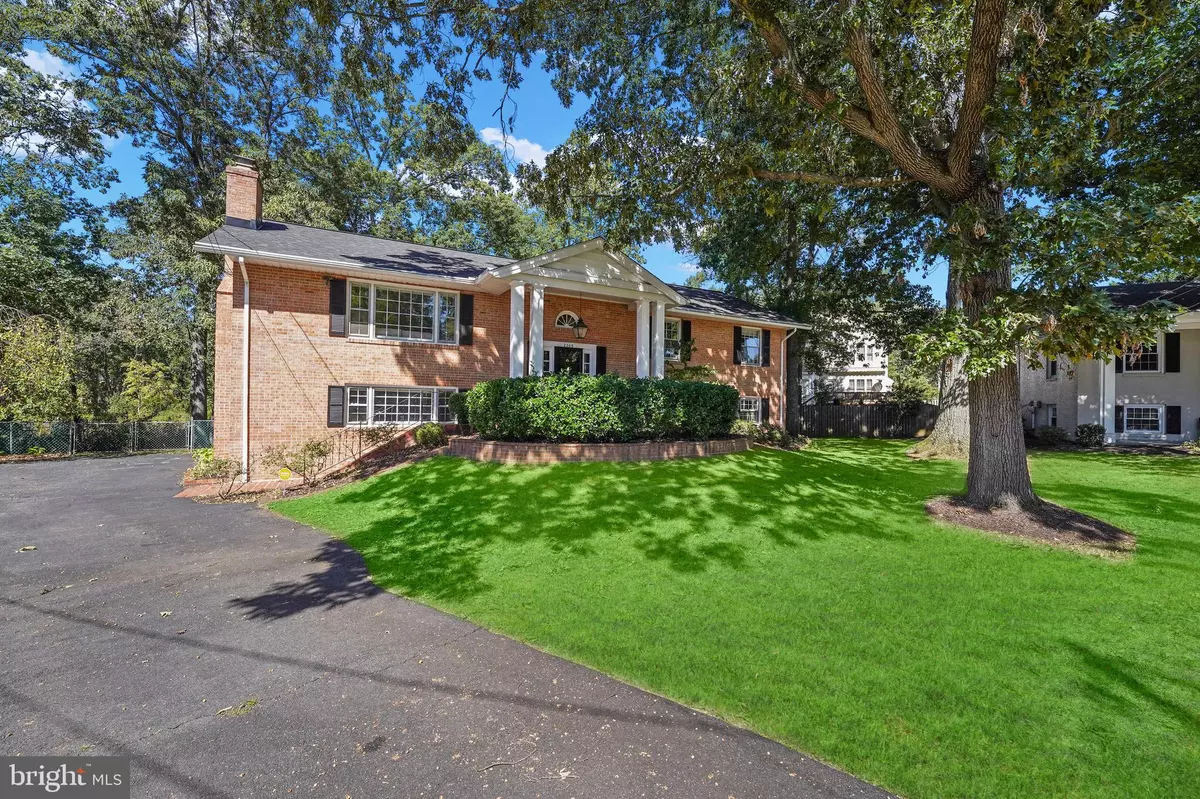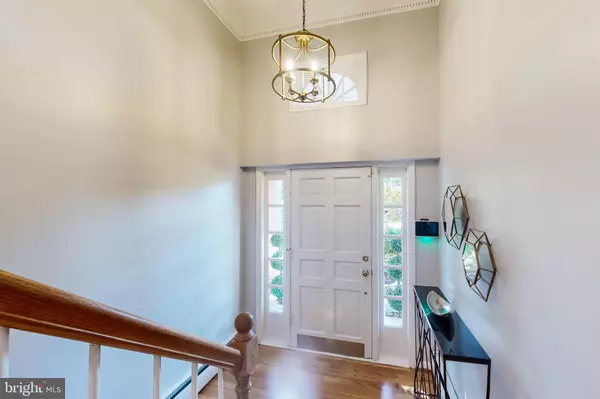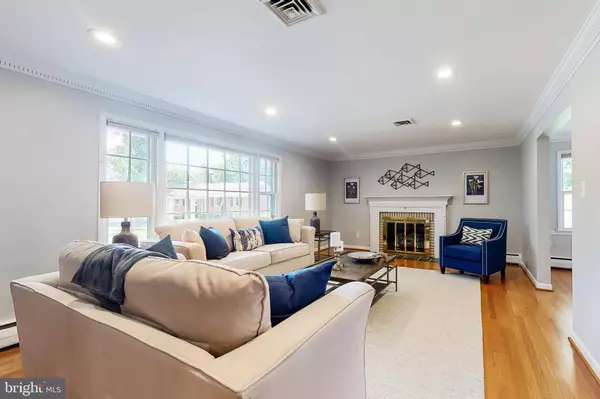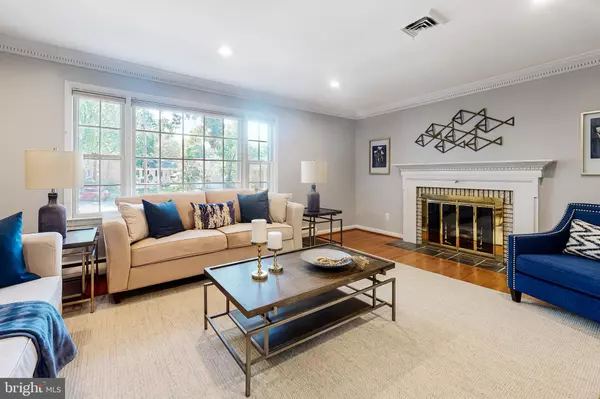$825,000
$839,000
1.7%For more information regarding the value of a property, please contact us for a free consultation.
2208 BASSET ST Alexandria, VA 22308
6 Beds
3 Baths
2,775 SqFt
Key Details
Sold Price $825,000
Property Type Single Family Home
Sub Type Detached
Listing Status Sold
Purchase Type For Sale
Square Footage 2,775 sqft
Price per Sqft $297
Subdivision Stratford Landing
MLS Listing ID VAFX2099448
Sold Date 01/06/23
Style Split Foyer
Bedrooms 6
Full Baths 3
HOA Y/N N
Abv Grd Liv Area 1,624
Originating Board BRIGHT
Year Built 1963
Annual Tax Amount $9,336
Tax Year 2022
Lot Size 0.420 Acres
Acres 0.42
Property Description
Outstanding location. This sensational home is located on a quiet cul-de-sac backing Little Huntington Creek. Situated on almost a half acre, this home is the perfect place for lots of recreational activities. It is fully fenced in the rear with gate access to the creek. Offering 6 bedrooms with 3 baths, hardwood flooring, recessed lighting, walk-in closets, updated baths, new microwave, new roof, new hot water heater, and new HVAC. Freshly painted throughout. Finished lower level with loads of sunlight, garage parking, and direct access to rear yard. Entertain your friends or just enjoy the view of the creek from the large deck off the kitchen. EZ access to Riverside Park, loads of shops, restaurants, and entertainment close by on Richmond HWY. Enjoy living so close the George Washington's Mt. Vernon and all that the GW Trail has to offer for bicycling, walking and enjoying the views! You will not want to miss this one!
Location
State VA
County Fairfax
Zoning 130
Rooms
Basement Fully Finished, Garage Access, Outside Entrance, Interior Access, Daylight, Full
Main Level Bedrooms 3
Interior
Interior Features Attic, Ceiling Fan(s), Floor Plan - Open, Formal/Separate Dining Room, Kitchen - Island, Recessed Lighting, Walk-in Closet(s), Window Treatments, Wood Floors
Hot Water Natural Gas
Heating Baseboard - Hot Water, Forced Air
Cooling Central A/C
Flooring Hardwood, Engineered Wood
Fireplaces Number 2
Equipment Built-In Microwave, Dishwasher, Disposal, Dryer, Dryer - Front Loading, Refrigerator, Washer, Washer - Front Loading, Water Heater
Appliance Built-In Microwave, Dishwasher, Disposal, Dryer, Dryer - Front Loading, Refrigerator, Washer, Washer - Front Loading, Water Heater
Heat Source Natural Gas
Laundry Lower Floor, Basement
Exterior
Parking Features Garage - Side Entry, Basement Garage, Garage Door Opener
Garage Spaces 1.0
Utilities Available Natural Gas Available, Electric Available
Water Access N
Roof Type Composite
Accessibility None
Attached Garage 1
Total Parking Spaces 1
Garage Y
Building
Story 2
Foundation Permanent
Sewer Public Sewer
Water Public
Architectural Style Split Foyer
Level or Stories 2
Additional Building Above Grade, Below Grade
New Construction N
Schools
School District Fairfax County Public Schools
Others
Senior Community No
Tax ID 1111 03080009
Ownership Fee Simple
SqFt Source Assessor
Security Features Security System
Acceptable Financing Conventional, Cash
Horse Property N
Listing Terms Conventional, Cash
Financing Conventional,Cash
Special Listing Condition Standard
Read Less
Want to know what your home might be worth? Contact us for a FREE valuation!

Our team is ready to help you sell your home for the highest possible price ASAP

Bought with Justin T Paulhamus • 4J Real Estate, LLC





