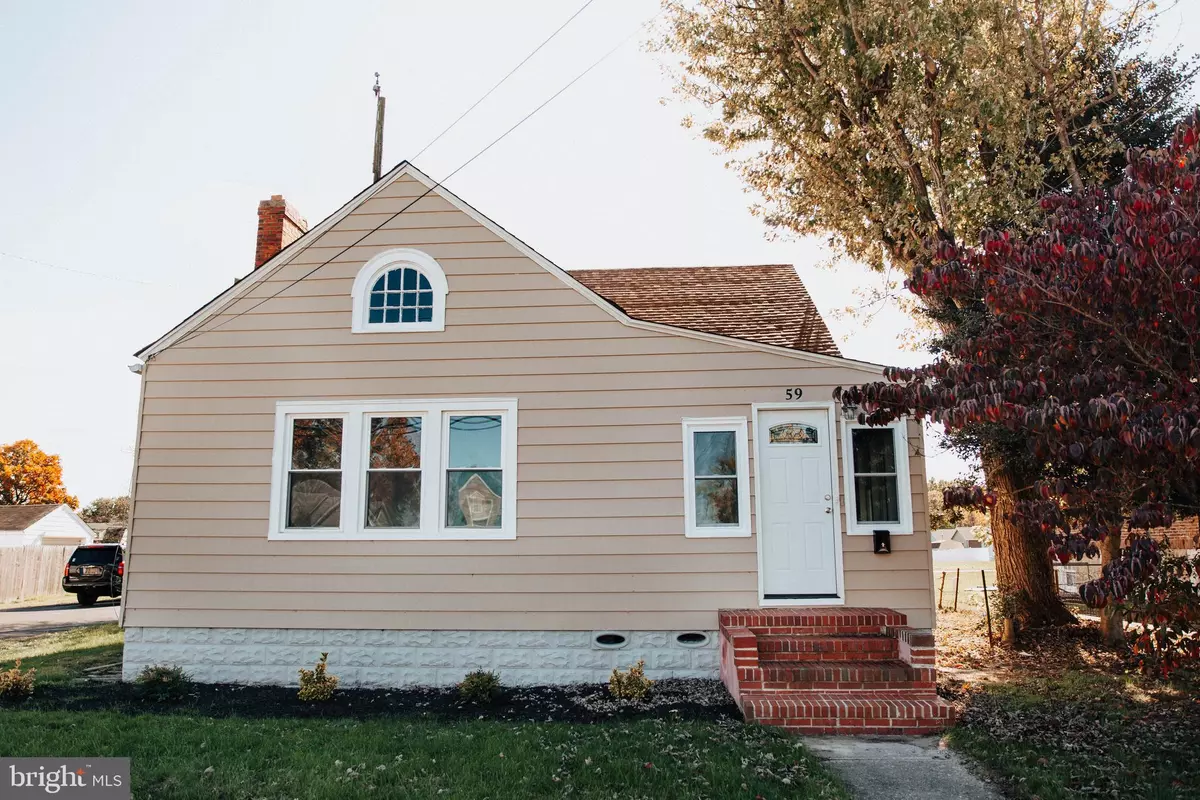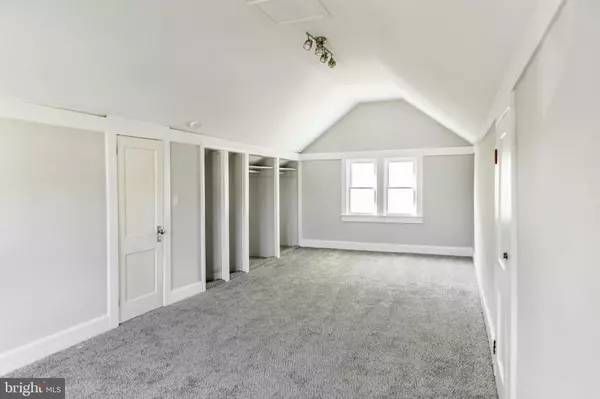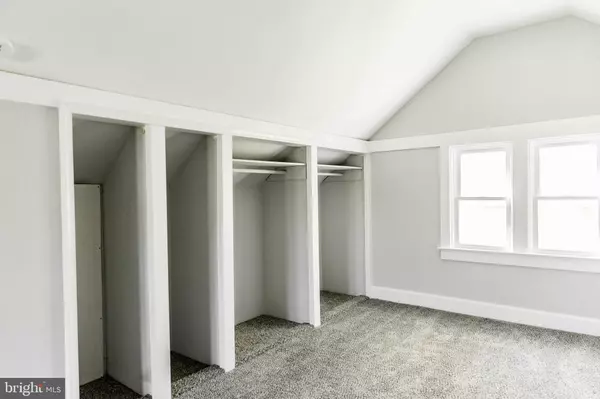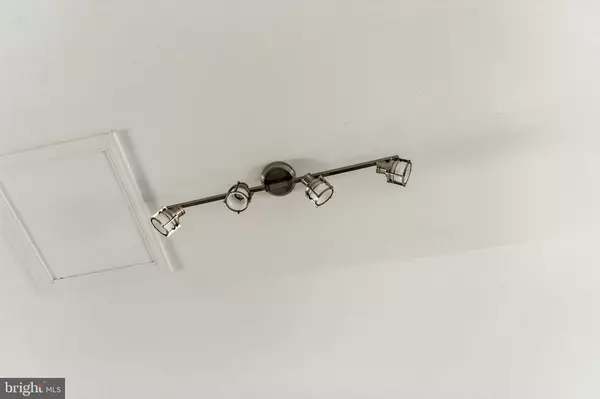$250,000
$259,900
3.8%For more information regarding the value of a property, please contact us for a free consultation.
59 CLARK ST Harrington, DE 19952
3 Beds
2 Baths
1,628 SqFt
Key Details
Sold Price $250,000
Property Type Single Family Home
Sub Type Detached
Listing Status Sold
Purchase Type For Sale
Square Footage 1,628 sqft
Price per Sqft $153
Subdivision None Available
MLS Listing ID DEKT2014780
Sold Date 01/09/23
Style Cape Cod
Bedrooms 3
Full Baths 2
HOA Y/N N
Abv Grd Liv Area 1,628
Originating Board BRIGHT
Year Built 1939
Annual Tax Amount $584
Tax Year 2022
Lot Size 10,600 Sqft
Acres 0.24
Lot Dimensions 53.00 x 200.00
Property Description
Welcome to this 3 bedroom 2 bathroom fully renovated home located in Harrington. Walking up to the home you are greeted by a front door that has a beautiful door light. Open the door and walk into the foyer that has 5 windows giving you lots of natural light. From the foyer you enter the living room that has a beautiful archway that leads into the dining room. The kitchen has granite counters with a beautiful grey back splash. The 1st-floor primary bedroom has a barn door that leads into the ensuite that features a tiled stall shower. The 2nd bedroom and bath are also located on the first floor. The laundry room is conveniently located on the first floor. Upstairs is a 3rd bedroom. Centrally located just a short drive to local shops, restaurants, Delaware beaches, and Several recreational options. Too much to list about this home so put this one on your Must tour today!
*Measurements are just estimates and buyer should do their own measurements.
Location
State DE
County Kent
Area Lake Forest (30804)
Zoning NA
Rooms
Other Rooms Living Room, Dining Room, Primary Bedroom, Bedroom 2, Bedroom 3, Kitchen, Foyer, Laundry, Bathroom 2, Primary Bathroom
Main Level Bedrooms 2
Interior
Hot Water Electric
Heating Forced Air
Cooling Central A/C
Flooring Luxury Vinyl Plank, Partially Carpeted
Equipment Built-In Microwave, Dishwasher, Oven - Single
Fireplace N
Appliance Built-In Microwave, Dishwasher, Oven - Single
Heat Source Natural Gas
Laundry Main Floor
Exterior
Water Access N
Roof Type Pitched,Shingle
Accessibility None
Garage N
Building
Story 1.5
Foundation Crawl Space
Sewer Public Sewer
Water Public
Architectural Style Cape Cod
Level or Stories 1.5
Additional Building Above Grade, Below Grade
New Construction N
Schools
School District Lake Forest
Others
Senior Community No
Tax ID MN-09-17908-06-2700-000
Ownership Fee Simple
SqFt Source Assessor
Acceptable Financing FHA, Conventional, Cash, USDA, VA
Listing Terms FHA, Conventional, Cash, USDA, VA
Financing FHA,Conventional,Cash,USDA,VA
Special Listing Condition Standard
Read Less
Want to know what your home might be worth? Contact us for a FREE valuation!

Our team is ready to help you sell your home for the highest possible price ASAP

Bought with TABATHA MOORE • Delaware Coastal Realty





