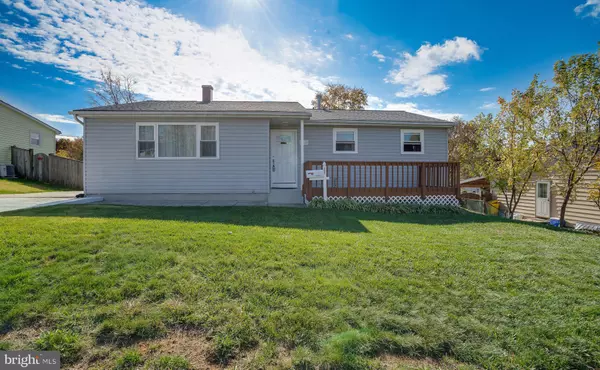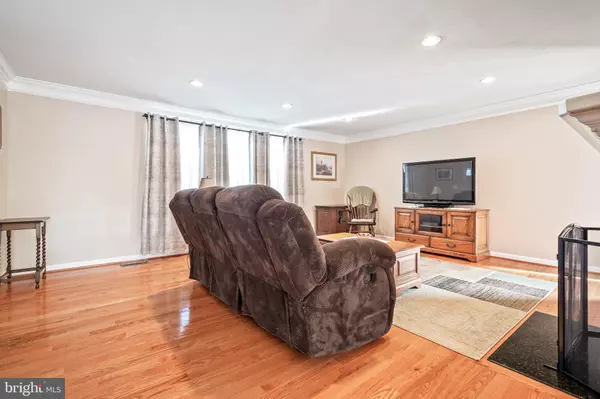$439,513
$417,500
5.3%For more information regarding the value of a property, please contact us for a free consultation.
368 OLD LINE AVE Laurel, MD 20724
5 Beds
3 Baths
1,712 SqFt
Key Details
Sold Price $439,513
Property Type Single Family Home
Sub Type Detached
Listing Status Sold
Purchase Type For Sale
Square Footage 1,712 sqft
Price per Sqft $256
Subdivision Maryland City
MLS Listing ID MDAA2047482
Sold Date 01/13/23
Style Ranch/Rambler
Bedrooms 5
Full Baths 3
HOA Y/N N
Abv Grd Liv Area 1,312
Originating Board BRIGHT
Year Built 1963
Annual Tax Amount $3,321
Tax Year 2022
Lot Size 7,888 Sqft
Acres 0.18
Property Description
*Price Enhancement * Welcome to this amazing meticulously maintained home that is ready to move in for the holidays. This home features 5 good size bedrooms and 3 full baths gorgeous hardwood floors and hardly walked on carpet living room with fireplace for those cozy winter nights plus recess lighting eat-in kitchen with stainless steel appliances beautiful granite countertops plus ceramic floors and lots of cabinets dining area with walk-out to huge deck overlooking the beautifully maintained yard laundry room also right off the kitchen lower level features 2 bedrooms and a full bath with plenty of space for an additional room or a 6th bedroom, huge rec room or theatre room already wired for surround sound and a painted screen to install your projector. This home was also features loads of upgrades including new windows, side & front door as well as patio doors, new roof, B-Dry transferrable waterproofing system, additional insulation in attic, basement walls & kitchen to keep your utility bill way down, retaining walls in rear yard installed in 2019 as well as the 95 FT driveway also installed also in 2019. Bring your pickiest buyer to tour this beautiful home with all these updates and be prepared to write an offer. You won't be disappointed!!!
Location
State MD
County Anne Arundel
Zoning R5
Rooms
Other Rooms Living Room, Dining Room, Primary Bedroom, Bedroom 2, Bedroom 3, Bedroom 4, Kitchen, Game Room, Bedroom 1, Laundry, Utility Room
Basement Other
Main Level Bedrooms 3
Interior
Interior Features Combination Kitchen/Dining, Crown Moldings, Upgraded Countertops, Wood Floors, Floor Plan - Open
Hot Water Natural Gas
Heating Forced Air
Cooling Central A/C
Flooring Carpet, Hardwood
Fireplaces Number 1
Fireplaces Type Equipment, Screen
Equipment Dishwasher, Disposal, Dryer, Exhaust Fan, Icemaker, Microwave, Oven/Range - Electric, Refrigerator, Washer
Fireplace Y
Appliance Dishwasher, Disposal, Dryer, Exhaust Fan, Icemaker, Microwave, Oven/Range - Electric, Refrigerator, Washer
Heat Source Natural Gas
Exterior
Exterior Feature Deck(s)
Fence Partially, Rear
Water Access N
Roof Type Asphalt
Accessibility None
Porch Deck(s)
Garage N
Building
Story 2
Foundation Brick/Mortar, Slab
Sewer Public Sewer
Water Public
Architectural Style Ranch/Rambler
Level or Stories 2
Additional Building Above Grade, Below Grade
Structure Type Dry Wall
New Construction N
Schools
School District Anne Arundel County Public Schools
Others
Pets Allowed Y
Senior Community No
Tax ID 020447202097000
Ownership Ground Rent
SqFt Source Assessor
Security Features Smoke Detector
Acceptable Financing Cash, Conventional, VA, Other, FHA
Horse Property N
Listing Terms Cash, Conventional, VA, Other, FHA
Financing Cash,Conventional,VA,Other,FHA
Special Listing Condition Standard
Pets Allowed No Pet Restrictions
Read Less
Want to know what your home might be worth? Contact us for a FREE valuation!

Our team is ready to help you sell your home for the highest possible price ASAP

Bought with Gina L White • Lofgren-Sargent Real Estate





