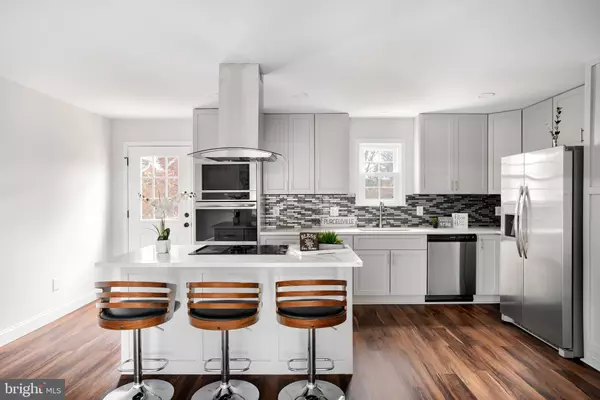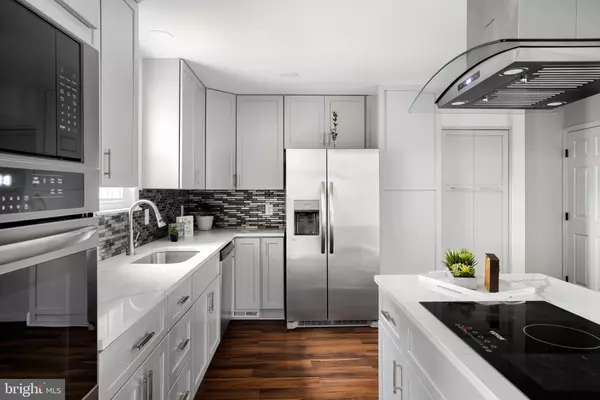$485,000
$489,000
0.8%For more information regarding the value of a property, please contact us for a free consultation.
126 OLIVER CT Purcellville, VA 20132
3 Beds
3 Baths
1,840 SqFt
Key Details
Sold Price $485,000
Property Type Townhouse
Sub Type Interior Row/Townhouse
Listing Status Sold
Purchase Type For Sale
Square Footage 1,840 sqft
Price per Sqft $263
Subdivision Main St Village
MLS Listing ID VALO2039874
Sold Date 01/17/23
Style Other
Bedrooms 3
Full Baths 2
Half Baths 1
HOA Fees $120/mo
HOA Y/N Y
Abv Grd Liv Area 1,360
Originating Board BRIGHT
Year Built 1994
Annual Tax Amount $4,400
Tax Year 2022
Lot Size 1,742 Sqft
Acres 0.04
Property Description
Are you ready for a head-to-toe reno that will knock your socks off? I am happy to present to you: 126 Oliver Court, Purcellville! There just aren't enough words to describe this spectacular home with its brand new double hung windows throughout entire home, stainless steel appliances, Calacatta quartz island and countertops in kitchen and primary bathroom, brand new flooring and lighting, brand new carpets upstairs, completely renovated bathrooms throughout the home, primary bedroom spa bathroom, brand new drywall and insulation in entire home, freshly painted walls and ceilings on all three levels, brand new, maintenance free exterior stairs and doors, brand new garage door and opener, gorgeous deck, fenced in back yard, architecturally re-designed open main floor plan...the list goes on and on! You really must see for yourself! Located on a cul-de-sac in the wonderful neighborhood of Main Street Village in beautiful Purcellville! Community Pool a stone's throw away! Enjoy all that Purcellville has to offer...restaurants, coffee shops, antiquing, town holiday parades, fabulous schools, Franklin Park, Fireman's Field, The Purcellville Cannons baseball team and more! Come inside, kick your shoes off and take a tour!
Location
State VA
County Loudoun
Zoning PV:R8
Rooms
Other Rooms Dining Room, Bedroom 2, Bedroom 3, Kitchen, Game Room, Family Room, Basement, Breakfast Room, Bedroom 1, Laundry, Storage Room, Bathroom 1, Bathroom 2, Bathroom 3
Basement Full
Interior
Interior Features Combination Dining/Living, Primary Bath(s), Dining Area, Floor Plan - Open, Kitchen - Island, Pantry, Recessed Lighting, Upgraded Countertops, Walk-in Closet(s), Carpet
Hot Water Electric
Heating Heat Pump(s)
Cooling Heat Pump(s), Central A/C
Flooring Laminate Plank, Partially Carpeted, Ceramic Tile
Fireplaces Number 1
Fireplaces Type Screen
Equipment Dishwasher, Disposal, Oven/Range - Electric, Refrigerator, Dryer, Washer, Built-In Microwave, Cooktop, Oven - Wall, Range Hood, Water Heater
Fireplace Y
Window Features Screens,Storm
Appliance Dishwasher, Disposal, Oven/Range - Electric, Refrigerator, Dryer, Washer, Built-In Microwave, Cooktop, Oven - Wall, Range Hood, Water Heater
Heat Source Electric
Exterior
Exterior Feature Deck(s)
Parking Features Basement Garage, Garage Door Opener
Garage Spaces 2.0
Fence Wood
Amenities Available Basketball Courts, Common Grounds, Pool - Outdoor, Tot Lots/Playground
Water Access N
Roof Type Asphalt
Accessibility None
Porch Deck(s)
Attached Garage 1
Total Parking Spaces 2
Garage Y
Building
Story 3
Foundation Slab
Sewer Public Sewer
Water Public
Architectural Style Other
Level or Stories 3
Additional Building Above Grade, Below Grade
Structure Type Dry Wall
New Construction N
Schools
Elementary Schools Emerick
Middle Schools Blue Ridge
High Schools Loudoun Valley
School District Loudoun County Public Schools
Others
Pets Allowed Y
HOA Fee Include Common Area Maintenance,Lawn Care Front,Pool(s),Snow Removal,Trash
Senior Community No
Tax ID 453252840000
Ownership Fee Simple
SqFt Source Assessor
Acceptable Financing Cash, Conventional, FHA, VA
Listing Terms Cash, Conventional, FHA, VA
Financing Cash,Conventional,FHA,VA
Special Listing Condition Standard
Pets Allowed No Pet Restrictions
Read Less
Want to know what your home might be worth? Contact us for a FREE valuation!

Our team is ready to help you sell your home for the highest possible price ASAP

Bought with Paula Jean Owens • McEnearney Associates, Inc.





