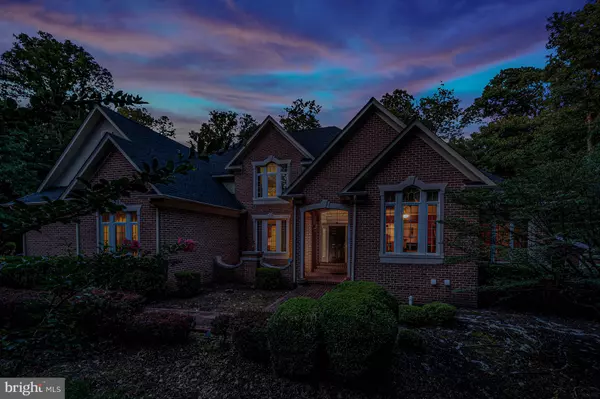$1,140,000
$1,189,000
4.1%For more information regarding the value of a property, please contact us for a free consultation.
13513 SILENT LAKE DRIVE Clarksville, MD 21029
5 Beds
6 Baths
7,855 SqFt
Key Details
Sold Price $1,140,000
Property Type Single Family Home
Sub Type Detached
Listing Status Sold
Purchase Type For Sale
Square Footage 7,855 sqft
Price per Sqft $145
Subdivision Springdale Estates
MLS Listing ID MDHW2019678
Sold Date 01/17/23
Style Colonial
Bedrooms 5
Full Baths 5
Half Baths 1
HOA Fees $33/ann
HOA Y/N Y
Abv Grd Liv Area 4,635
Originating Board BRIGHT
Year Built 1999
Annual Tax Amount $13,994
Tax Year 2022
Lot Size 3.030 Acres
Acres 3.03
Property Description
This stunningly unique property settled amongst mature trees on a private cul-de-sac on over three acres of landscaped grounds provides an opportunity for many living possibilities! Enter into the main level by way of the two-car garage with a Tesla charging station or the front door and experience a two-story foyer featuring a curved staircase, a transom window, and is adjacent to the office highlighted by french doors and soaring ceilings. The open dining room and living room are both adorned by classic columns, a tray ceiling, a chair railing, and a gas-burning fireplace that offers an ideal environment for entertaining family and friends. Let the gourmet kitchen inspire delectable delights boasting a breakfast nook with a bay window, granite counters, 42” cabinetry, and opens to the spacious family room offering picture windows for watching the sunrises while enjoying your morning coffee or tea. Relax and unwind in the spa-like primary bedroom suite that provides warmth and sophistication with beautiful hardwood floors, built-in bookcases, a sitting area, soaking tub, separate vanities, double walk-in closets, and a sauna. Opportunities are boundless in the sunroom highlighted by an additional kitchen, heated floors, and access to the rear deck for an easy indoor and outdoor flow for hosting any special occasion. Ascend to the upper level to find three bedroom suites, two with walk-in closets, and a bonus space to create your dream area. Arrive into the fully finished lower level by way of the private entrance that guides you into the gorgeous kitchen spotlighted by a herringbone backsplash, quartz counters, breakfast bar, wine storage, and stainless steel appliances. Enjoy movie night in the custom media center with projector and lounge chairs with space for a snack bar. A bonus room or possible bedroom with a walk-in closet, recreation room, and bath complete this marvelous property. Major commuter routes include MD-32, US-29, and I-95 for easy access to points of interest. Updates: Roof, Both HVAC, Hot Water Heater, Lower Level.
Location
State MD
County Howard
Zoning RRDEO
Rooms
Other Rooms Living Room, Dining Room, Primary Bedroom, Sitting Room, Bedroom 2, Bedroom 3, Bedroom 4, Bedroom 5, Kitchen, Family Room, Foyer, Sun/Florida Room, Laundry, Office, Recreation Room, Media Room, Bonus Room
Basement Connecting Stairway, Fully Finished, Heated, Improved, Interior Access, Outside Entrance, Side Entrance, Walkout Level
Main Level Bedrooms 2
Interior
Interior Features 2nd Kitchen, Additional Stairway, Breakfast Area, Built-Ins, Ceiling Fan(s), Chair Railings, Crown Moldings, Curved Staircase, Entry Level Bedroom, Family Room Off Kitchen, Floor Plan - Traditional, Kitchen - Eat-In, Kitchen - Table Space, Kitchenette, Primary Bath(s), Recessed Lighting, Sauna, Soaking Tub, Stall Shower, Tub Shower, Upgraded Countertops, Wainscotting, Walk-in Closet(s), Wine Storage, Wood Floors
Hot Water Electric
Heating Forced Air, Heat Pump(s)
Cooling Central A/C
Flooring Ceramic Tile, Hardwood, Laminate Plank, Laminated
Fireplaces Number 1
Fireplaces Type Fireplace - Glass Doors, Mantel(s), Gas/Propane
Equipment Cooktop, Dishwasher, Disposal, Dryer, Exhaust Fan, Freezer, Icemaker, Oven - Double, Oven - Single, Oven - Wall, Oven/Range - Electric, Refrigerator, Stainless Steel Appliances, Washer, Water Dispenser, Water Heater
Fireplace Y
Window Features Atrium,Bay/Bow,Casement,Double Pane,Palladian,Screens,Transom,Vinyl Clad
Appliance Cooktop, Dishwasher, Disposal, Dryer, Exhaust Fan, Freezer, Icemaker, Oven - Double, Oven - Single, Oven - Wall, Oven/Range - Electric, Refrigerator, Stainless Steel Appliances, Washer, Water Dispenser, Water Heater
Heat Source Oil
Laundry Dryer In Unit, Has Laundry, Washer In Unit, Main Floor
Exterior
Exterior Feature Deck(s)
Parking Features Garage - Front Entry, Garage Door Opener, Inside Access
Garage Spaces 2.0
Water Access N
View Garden/Lawn, Trees/Woods
Roof Type Unknown
Accessibility Other
Porch Deck(s)
Attached Garage 2
Total Parking Spaces 2
Garage Y
Building
Lot Description Backs to Trees, Cul-de-sac, Landscaping, Premium, Secluded, SideYard(s), Trees/Wooded
Story 3
Foundation Slab
Sewer Septic Exists
Water Well
Architectural Style Colonial
Level or Stories 3
Additional Building Above Grade, Below Grade
Structure Type 2 Story Ceilings,9'+ Ceilings,Dry Wall,High,Tray Ceilings,Vaulted Ceilings
New Construction N
Schools
Elementary Schools Dayton Oaks
Middle Schools Lime Kiln
High Schools River Hill
School District Howard County Public School System
Others
Senior Community No
Tax ID 1405422213
Ownership Fee Simple
SqFt Source Assessor
Security Features Electric Alarm,Main Entrance Lock,Smoke Detector
Special Listing Condition Standard
Read Less
Want to know what your home might be worth? Contact us for a FREE valuation!

Our team is ready to help you sell your home for the highest possible price ASAP

Bought with Sunna Ahmad • Cummings & Co. Realtors





