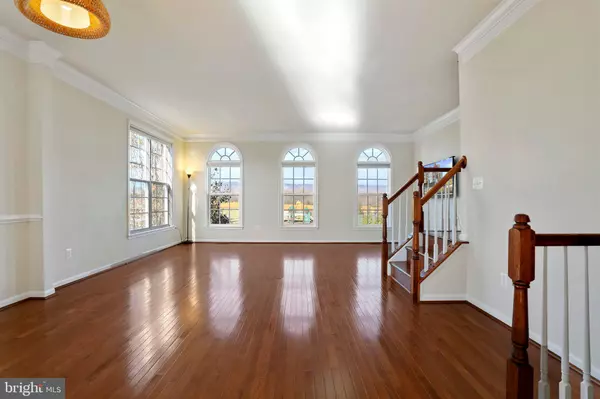$289,900
$289,900
For more information regarding the value of a property, please contact us for a free consultation.
315 KLEE DR Martinsburg, WV 25403
3 Beds
3 Baths
1,993 SqFt
Key Details
Sold Price $289,900
Property Type Townhouse
Sub Type End of Row/Townhouse
Listing Status Sold
Purchase Type For Sale
Square Footage 1,993 sqft
Price per Sqft $145
Subdivision Martinsburg Station
MLS Listing ID WVBE2014468
Sold Date 01/20/23
Style Colonial
Bedrooms 3
Full Baths 2
Half Baths 1
HOA Fees $94/mo
HOA Y/N Y
Abv Grd Liv Area 1,993
Originating Board BRIGHT
Year Built 2009
Annual Tax Amount $2,035
Tax Year 2022
Lot Size 4,791 Sqft
Acres 0.11
Property Description
With just a little under 2000 sq ft, this beautiful end unit townhome includes 3 bedrooms and 2.5 bathrooms. Boasting 9 ft. ceilings, crown molding, chair railings, and hardwood flooring, this home provides the perfect amount of character. Eat in kitchen/breakfast area features an island, walk in pantry, window seating area, sliding doors that lead to the deck, and recessed lighting. All 3 bedrooms include vaulted ceilings, while the primary bedroom offers a walk-in closet, attic access, and a full bathroom. Most of the windows were just replaced. Exterior features include a covered porch, privacy fenced in backyard, and a 1 car garage with a built-in work bench. Community pool, clubhouse, tennis courts, walking trails, sidewalks and street lights. Great location with easy access to shops, restaurants, Marc train and more.
Location
State WV
County Berkeley
Zoning 101
Rooms
Other Rooms Living Room, Dining Room, Primary Bedroom, Bedroom 2, Bedroom 3, Kitchen, Foyer, Laundry, Recreation Room, Primary Bathroom, Half Bath
Interior
Interior Features Attic, Chair Railings, Crown Moldings, Dining Area, Kitchen - Island, Primary Bath(s), Recessed Lighting, Soaking Tub, Stall Shower, Walk-in Closet(s), Wood Floors, Pantry
Hot Water Electric
Heating Heat Pump(s)
Cooling Heat Pump(s)
Flooring Tile/Brick, Vinyl, Wood
Equipment Dishwasher, Disposal, Dryer, Microwave, Refrigerator, Washer, Oven/Range - Electric
Appliance Dishwasher, Disposal, Dryer, Microwave, Refrigerator, Washer, Oven/Range - Electric
Heat Source Electric
Laundry Upper Floor
Exterior
Exterior Feature Deck(s), Porch(es)
Parking Features Garage - Front Entry
Garage Spaces 1.0
Fence Rear, Privacy
Water Access N
Accessibility None
Porch Deck(s), Porch(es)
Attached Garage 1
Total Parking Spaces 1
Garage Y
Building
Lot Description Rear Yard
Story 3
Foundation Other
Sewer Public Sewer
Water Public
Architectural Style Colonial
Level or Stories 3
Additional Building Above Grade
Structure Type Vaulted Ceilings
New Construction N
Schools
School District Berkeley County Schools
Others
Senior Community No
Tax ID 06 35K006700000000
Ownership Fee Simple
SqFt Source Estimated
Security Features Smoke Detector
Special Listing Condition Standard
Read Less
Want to know what your home might be worth? Contact us for a FREE valuation!

Our team is ready to help you sell your home for the highest possible price ASAP

Bought with Stuart A Sinclair • Coldwell Banker Premier





