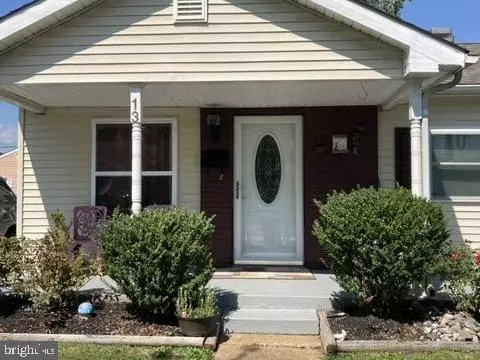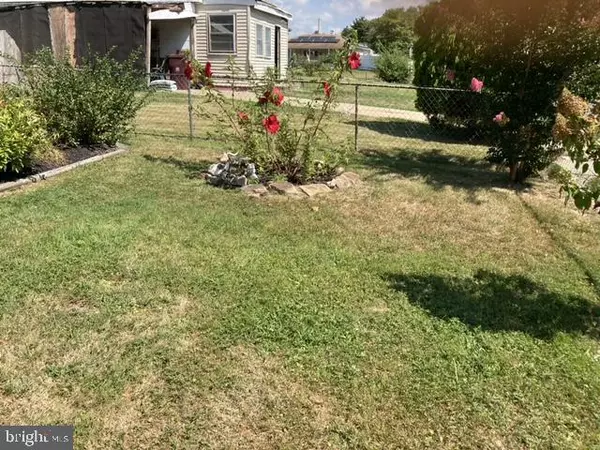$250,000
$250,000
For more information regarding the value of a property, please contact us for a free consultation.
13 CHASE AVE New Castle, DE 19720
3 Beds
1 Bath
1,275 SqFt
Key Details
Sold Price $250,000
Property Type Single Family Home
Sub Type Detached
Listing Status Sold
Purchase Type For Sale
Square Footage 1,275 sqft
Price per Sqft $196
Subdivision Garfield Park
MLS Listing ID DENC2034896
Sold Date 01/31/23
Style Ranch/Rambler
Bedrooms 3
Full Baths 1
HOA Y/N N
Abv Grd Liv Area 1,275
Originating Board BRIGHT
Year Built 1952
Annual Tax Amount $181
Tax Year 2022
Lot Size 6,534 Sqft
Acres 0.15
Lot Dimensions 55.00 x 110.00
Property Description
This home is a must see! The three-bedroom , one bath home has been beautifully maintained. New roof, new siding, new windows in 2015; shower conversion in 2021. The yard displays the homeowner's pride in ownership. As you sit on the front porch, enjoy the well-manicured landscape. Entering the home, notice the hardwood floors and the neutral room color. As you can see , there is an open floor plan that is great for entertaining. The enlarged kitchen has been upgraded to include granite countertops and the expansive laundry room is conveniently located. The three bedrooms are spacious and located in the front of the home. The bathroom has been updated with a walk-in shower. Out back is a yard that you can enjoy on those summer nights. The shed provides ample storage of equipment. The property is being sold "as-is". Inspection is for informational purposes only. Seller will not make any repairs nor give credit for repairs. For FHA financing, the buyer shall finance and agree to make all FHA mandatory required repairs.
Location
State DE
County New Castle
Area New Castle/Red Lion/Del.City (30904)
Zoning NC6.5
Rooms
Other Rooms Living Room, Dining Room, Sitting Room, Kitchen, Laundry
Main Level Bedrooms 3
Interior
Hot Water Natural Gas
Cooling Central A/C
Flooring Wood
Heat Source Natural Gas
Exterior
Garage Spaces 2.0
Fence Chain Link
Water Access N
Roof Type Shingle
Accessibility None
Total Parking Spaces 2
Garage N
Building
Lot Description Front Yard, Rear Yard
Story 1
Foundation Slab
Sewer Public Sewer
Water Public
Architectural Style Ranch/Rambler
Level or Stories 1
Additional Building Above Grade, Below Grade
New Construction N
Schools
School District Colonial
Others
Pets Allowed Y
Senior Community No
Tax ID 10-010.30-231
Ownership Fee Simple
SqFt Source Assessor
Acceptable Financing Cash, Conventional, FHA, VA
Listing Terms Cash, Conventional, FHA, VA
Financing Cash,Conventional,FHA,VA
Special Listing Condition Standard
Pets Allowed No Pet Restrictions
Read Less
Want to know what your home might be worth? Contact us for a FREE valuation!

Our team is ready to help you sell your home for the highest possible price ASAP

Bought with Marguerite Parker • BHHS Fox & Roach-Greenville





