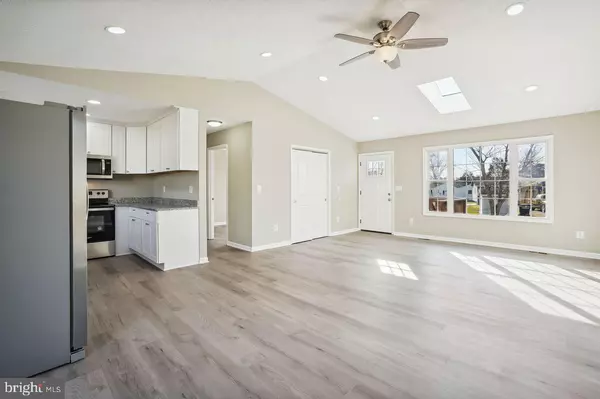$344,000
$349,900
1.7%For more information regarding the value of a property, please contact us for a free consultation.
315 W BOWEN ST Remington, VA 22734
3 Beds
2 Baths
1,056 SqFt
Key Details
Sold Price $344,000
Property Type Single Family Home
Sub Type Detached
Listing Status Sold
Purchase Type For Sale
Square Footage 1,056 sqft
Price per Sqft $325
Subdivision None Available
MLS Listing ID VAFQ2007042
Sold Date 01/31/23
Style Ranch/Rambler
Bedrooms 3
Full Baths 2
HOA Y/N N
Abv Grd Liv Area 1,056
Originating Board BRIGHT
Year Built 1986
Annual Tax Amount $2,136
Tax Year 2022
Lot Size 10,097 Sqft
Acres 0.23
Property Description
WELCOME HOME TO 315 W Bowen St! This beautiful 3 bedroom, 2 bath updated rambler will not disappoint. Home boasts plenty of natural light and features new exterior front and storm door, leading to an open concept living/dining/kitchen area. Luxury vinyl plank flooring has been installed throughout and all new interior doors have been replaced. Home has been freshly painted in neutral colors and is completely move in ready! The updated kitchen features stainless steel appliances, quartz countertops, new cabinets, and recessed lighting. At the end of the hall, the primary bedroom features a barn door to the updated private full bath. A second full hallway bath, also completely updated, features a skylight to bring in the extra natural light, and a full-size washer and dryer. Through the new sliding glass door, you will find plenty of space to entertain and grill on the new rear deck. Yard also includes 6-foot privacy fencing along rear of property, as well as two large sheds for plenty of storage. This home is located on a quiet street and is a short walk to the Remington Community Garden and the charming downtown Remington area, with shopping and dining, and just a few minutes away to the new Rappahannock River access point, a perfect spot for summertime kayaking and tubing. This home is in a great commuter location, with quick access to commuter routes 15, 17 and 29. New landscaping at the front of the home makes this home truly welcoming. Make this your home for 2023!
Location
State VA
County Fauquier
Zoning R4
Rooms
Main Level Bedrooms 3
Interior
Interior Features Combination Kitchen/Living, Floor Plan - Open, Recessed Lighting, Skylight(s), Upgraded Countertops
Hot Water Electric
Heating Forced Air
Cooling Ceiling Fan(s), Central A/C
Flooring Luxury Vinyl Plank
Equipment Built-In Microwave, Dishwasher, Disposal, Dryer - Electric, Dryer - Front Loading, Exhaust Fan, Oven/Range - Electric, Refrigerator, Stainless Steel Appliances, Washer
Furnishings No
Fireplace N
Window Features Double Hung
Appliance Built-In Microwave, Dishwasher, Disposal, Dryer - Electric, Dryer - Front Loading, Exhaust Fan, Oven/Range - Electric, Refrigerator, Stainless Steel Appliances, Washer
Heat Source Electric
Laundry Main Floor
Exterior
Garage Spaces 4.0
Fence Partially, Privacy, Panel
Water Access N
Roof Type Shingle
Accessibility None
Total Parking Spaces 4
Garage N
Building
Story 1
Foundation Crawl Space
Sewer Public Sewer
Water Public
Architectural Style Ranch/Rambler
Level or Stories 1
Additional Building Above Grade, Below Grade
Structure Type Dry Wall
New Construction N
Schools
High Schools Liberty (Fauquier)
School District Fauquier County Public Schools
Others
Pets Allowed Y
Senior Community No
Tax ID 6878-90-7038
Ownership Fee Simple
SqFt Source Assessor
Acceptable Financing FHA, Conventional, USDA, VA
Horse Property N
Listing Terms FHA, Conventional, USDA, VA
Financing FHA,Conventional,USDA,VA
Special Listing Condition Standard
Pets Allowed No Pet Restrictions
Read Less
Want to know what your home might be worth? Contact us for a FREE valuation!

Our team is ready to help you sell your home for the highest possible price ASAP

Bought with Dale I Brandon • Samson Properties





