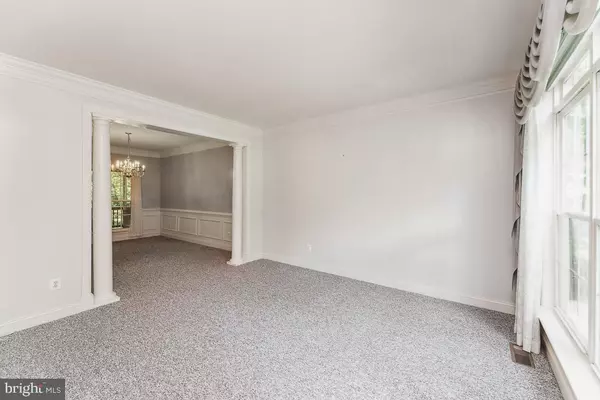$699,500
$719,000
2.7%For more information regarding the value of a property, please contact us for a free consultation.
14012 FLAGTREE PL Manassas, VA 20112
4 Beds
3 Baths
3,377 SqFt
Key Details
Sold Price $699,500
Property Type Single Family Home
Sub Type Detached
Listing Status Sold
Purchase Type For Sale
Square Footage 3,377 sqft
Price per Sqft $207
Subdivision Deer Valley
MLS Listing ID VAPW2034520
Sold Date 01/31/23
Style Colonial
Bedrooms 4
Full Baths 2
Half Baths 1
HOA Y/N N
Abv Grd Liv Area 3,377
Originating Board BRIGHT
Year Built 2001
Annual Tax Amount $7,587
Tax Year 2022
Lot Size 1.141 Acres
Acres 1.14
Property Description
.Welcome Home, From The Tree Lined Driveway to this Gorgeous Home Situated on Over 1 Acre, and Backs to Woods. Step inside to View this Beautiful Colonial with Almost 5000 SF. Two Story Foyer with Beautiful Staircase and Hardwood Floor. All Rooms are Large...Living Room, Dining Room ,Gourmet Kitchen with Island, Bar, Loads of Cabinets, Planning Desk, Farmhouse Sink and Pantry. Spacious Step Down Family Room with Beautiful Wood Floor and Fireplace. Large Study and Sunny Sunroom. Huge Screened Porch Stretches Across the Back of The House. Second Staircase off the Kitchen Also Leads to The Upper Level. Primary Bedroom is Spacious with a Sitting Room, and 2 Large Walk-in closets. Primary Bath has Large Soaking Tub, Separate Shower, Separate Vanities. The 3 Additional Bedrooms are Good Sized, a Full Bath, and Laundry Room Round out the Top Floor. Huge Unfinished Daylight Basement with Over 1600 SF, Full Daylight Windows, and a Rear French Door, and Rough In is Waitng for Your Special Touch.
Private Park Like Backyard Has a New Deck, 2 Patio Areas, and Gorgeous View of Trees. New Roof, Newer HVAC (2Years)..............NO HOA.
Location
State VA
County Prince William
Zoning SR1
Rooms
Other Rooms Living Room, Dining Room, Kitchen, Family Room, Study, Sun/Florida Room, Screened Porch
Basement Daylight, Full, Rear Entrance, Walkout Level
Interior
Interior Features Additional Stairway, Built-Ins, Butlers Pantry, Carpet, Ceiling Fan(s), Chair Railings, Crown Moldings, Family Room Off Kitchen, Floor Plan - Open, Floor Plan - Traditional, Formal/Separate Dining Room, Kitchen - Gourmet, Kitchen - Eat-In, Kitchen - Island, Kitchen - Table Space, Pantry, Recessed Lighting, Soaking Tub, Walk-in Closet(s), Window Treatments, Wood Floors
Hot Water Natural Gas
Heating Forced Air
Cooling Central A/C
Flooring Wood, Ceramic Tile, Carpet
Fireplaces Number 1
Fireplaces Type Gas/Propane, Mantel(s), Marble
Equipment Built-In Microwave, Dishwasher, Disposal, Exhaust Fan, Freezer, Refrigerator, Stove, Washer, Water Heater
Fireplace Y
Appliance Built-In Microwave, Dishwasher, Disposal, Exhaust Fan, Freezer, Refrigerator, Stove, Washer, Water Heater
Heat Source Natural Gas
Laundry Upper Floor, Washer In Unit, Dryer In Unit
Exterior
Parking Features Garage - Side Entry, Garage - Front Entry, Garage Door Opener, Inside Access
Garage Spaces 3.0
Water Access N
View Trees/Woods
Accessibility None
Attached Garage 2
Total Parking Spaces 3
Garage Y
Building
Lot Description Backs to Trees, Front Yard, Landscaping, Level, No Thru Street, Partly Wooded, Open, Private, SideYard(s), Trees/Wooded
Story 3
Foundation Concrete Perimeter
Sewer Public Sewer
Water Public
Architectural Style Colonial
Level or Stories 3
Additional Building Above Grade, Below Grade
Structure Type 2 Story Ceilings,Cathedral Ceilings
New Construction N
Schools
Elementary Schools Coles
Middle Schools Louise Benton
High Schools Charles J. Colgan Senior
School District Prince William County Public Schools
Others
Senior Community No
Tax ID 7992-32-9318
Ownership Fee Simple
SqFt Source Assessor
Special Listing Condition Standard
Read Less
Want to know what your home might be worth? Contact us for a FREE valuation!

Our team is ready to help you sell your home for the highest possible price ASAP

Bought with Lisa M Babin • Berkshire Hathaway HomeServices PenFed Realty





